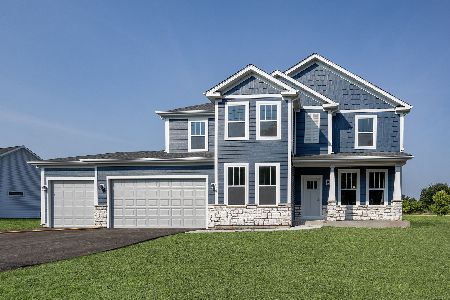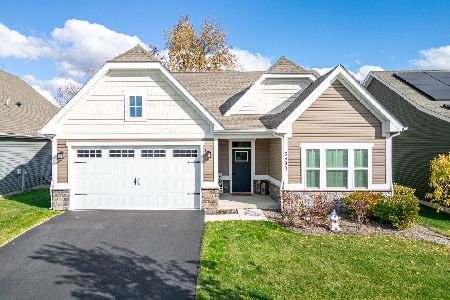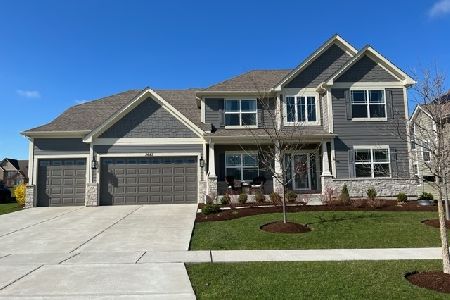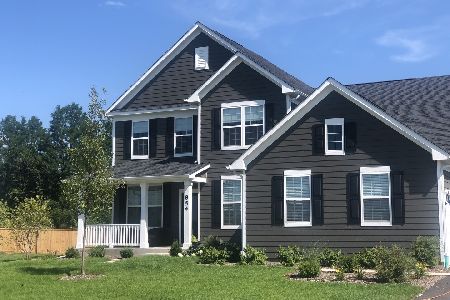3689 Bellamere Lane, Elgin, Illinois 60124
$499,990
|
Sold
|
|
| Status: | Closed |
| Sqft: | 3,069 |
| Cost/Sqft: | $163 |
| Beds: | 4 |
| Baths: | 4 |
| Year Built: | 2015 |
| Property Taxes: | $0 |
| Days On Market: | 2237 |
| Lot Size: | 0,30 |
Description
Spectacular move-in ready custom home w 3 car side load garage in sought after Highland Woods. This home will exceed your expectations with every step you take. First floor master! Granite, oversized trim, crown molding and . GOURMET kitchen with granite, 8' island w/designer pendant lighting, staggered white cabinets, beverage center, stainless steel appliances, gorgeous backsplash and huge walk-in pantry! Large family room w custom ceiling & fireplace. Stunning coffered ceiling in family room. Owner's entry w/ custom lockers. The master retreat is an architectural delight with a tray ceiling, crown molding & bay window. Master bath w/tile, & shower w/TWO shower heads. Clubhouse, pools, fitness, and more! Dist 301 elementary school on site.
Property Specifics
| Single Family | |
| — | |
| — | |
| 2015 | |
| Full | |
| THE CAMBRIDGE | |
| No | |
| 0.3 |
| Kane | |
| Highland Woods | |
| 53 / Monthly | |
| Insurance,Clubhouse,Exercise Facilities,Pool | |
| Public | |
| Public Sewer | |
| 10563989 | |
| 0502494010 |
Nearby Schools
| NAME: | DISTRICT: | DISTANCE: | |
|---|---|---|---|
|
Grade School
Country Trails Elementary School |
301 | — | |
|
Middle School
Prairie Knolls Middle School |
301 | Not in DB | |
|
High School
Central High School |
301 | Not in DB | |
|
Alternate Junior High School
Central Middle School |
— | Not in DB | |
Property History
| DATE: | EVENT: | PRICE: | SOURCE: |
|---|---|---|---|
| 3 Jun, 2020 | Sold | $499,990 | MRED MLS |
| 23 Apr, 2020 | Under contract | $499,990 | MRED MLS |
| 1 Nov, 2019 | Listed for sale | $499,990 | MRED MLS |
Room Specifics
Total Bedrooms: 4
Bedrooms Above Ground: 4
Bedrooms Below Ground: 0
Dimensions: —
Floor Type: Carpet
Dimensions: —
Floor Type: Carpet
Dimensions: —
Floor Type: Carpet
Full Bathrooms: 4
Bathroom Amenities: Separate Shower,Double Sink
Bathroom in Basement: 0
Rooms: Breakfast Room,Library
Basement Description: Unfinished
Other Specifics
| 3 | |
| Concrete Perimeter | |
| Concrete | |
| Patio | |
| Landscaped | |
| 95X126 | |
| Unfinished | |
| Full | |
| Vaulted/Cathedral Ceilings, Hardwood Floors, First Floor Bedroom, First Floor Laundry | |
| Double Oven, Microwave, Dishwasher, Disposal, Stainless Steel Appliance(s), Wine Refrigerator | |
| Not in DB | |
| Clubhouse, Park, Pool, Tennis Court(s), Lake | |
| — | |
| — | |
| Gas Log |
Tax History
| Year | Property Taxes |
|---|
Contact Agent
Nearby Similar Homes
Nearby Sold Comparables
Contact Agent
Listing Provided By
Hometown Real Estate









