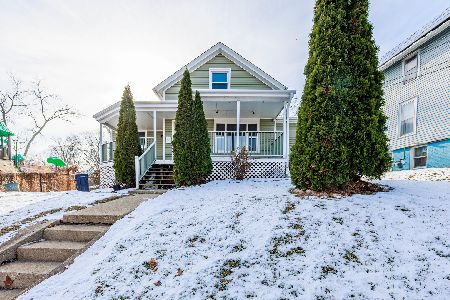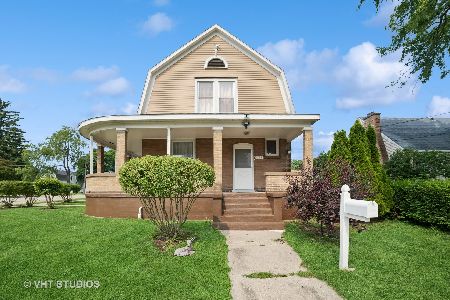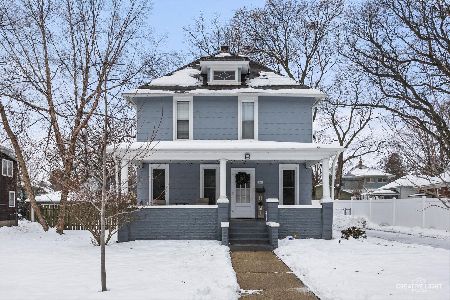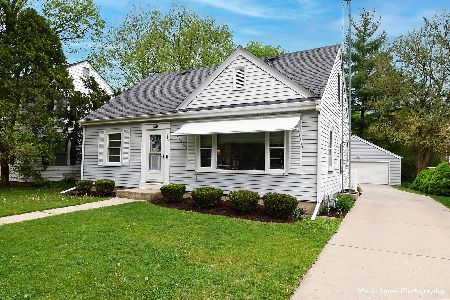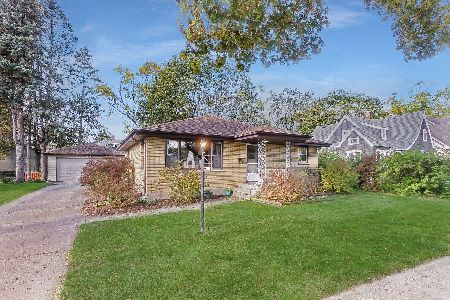369 Commonwealth, Elgin, Illinois 60123
$220,000
|
Sold
|
|
| Status: | Closed |
| Sqft: | 1,612 |
| Cost/Sqft: | $141 |
| Beds: | 3 |
| Baths: | 2 |
| Year Built: | 1928 |
| Property Taxes: | $5,094 |
| Days On Market: | 6620 |
| Lot Size: | 0,00 |
Description
Lovely, plaqued, Tudor style "Catalog" home w/ vintage detail. H/W flrs,arched doorwys,crwn mldng,slate foyer&wood trim,stone FP,dramatic staircase&sun-filled 4-season rm add to its charm. Fresh paint,new roof,boiler&ceiling fans. Baths&kitch updtd-in 2006. New whirlpl tub, cherry cabs,stove,fridge wv.1st flr den/mastr bed. Prime loc on tree-lined st. near Wing Prk,golf,Metra,schools&shops. Home warnty incl.
Property Specifics
| Single Family | |
| — | |
| Tudor | |
| 1928 | |
| Partial | |
| ARDARA | |
| No | |
| — |
| Kane | |
| Edward Obeirnes | |
| 0 / Not Applicable | |
| None | |
| Public | |
| Public Sewer | |
| 06748559 | |
| 0614104006 |
Nearby Schools
| NAME: | DISTRICT: | DISTANCE: | |
|---|---|---|---|
|
Grade School
Highland Elementary School |
46 | — | |
|
Middle School
Abbott Middle School |
46 | Not in DB | |
|
High School
Larkin High School |
46 | Not in DB | |
Property History
| DATE: | EVENT: | PRICE: | SOURCE: |
|---|---|---|---|
| 10 Feb, 2008 | Sold | $220,000 | MRED MLS |
| 19 Dec, 2007 | Under contract | $227,900 | MRED MLS |
| 10 Dec, 2007 | Listed for sale | $227,900 | MRED MLS |
| 24 Apr, 2015 | Under contract | $0 | MRED MLS |
| 21 Jan, 2015 | Listed for sale | $0 | MRED MLS |
| 7 Mar, 2018 | Under contract | $0 | MRED MLS |
| 22 Feb, 2018 | Listed for sale | $0 | MRED MLS |
| 23 Mar, 2019 | Under contract | $0 | MRED MLS |
| 15 Mar, 2019 | Listed for sale | $0 | MRED MLS |
Room Specifics
Total Bedrooms: 3
Bedrooms Above Ground: 3
Bedrooms Below Ground: 0
Dimensions: —
Floor Type: Hardwood
Dimensions: —
Floor Type: Hardwood
Full Bathrooms: 2
Bathroom Amenities: Whirlpool
Bathroom in Basement: 0
Rooms: Bonus Room,Enclosed Porch
Basement Description: Unfinished,Crawl
Other Specifics
| 1 | |
| Concrete Perimeter | |
| Asphalt | |
| — | |
| — | |
| 71X132 | |
| Full,Unfinished | |
| None | |
| First Floor Bedroom | |
| Range, Microwave, Dishwasher, Refrigerator, Washer, Dryer, Disposal | |
| Not in DB | |
| Sidewalks, Street Lights, Street Paved | |
| — | |
| — | |
| Wood Burning, Attached Fireplace Doors/Screen |
Tax History
| Year | Property Taxes |
|---|---|
| 2008 | $5,094 |
Contact Agent
Nearby Similar Homes
Nearby Sold Comparables
Contact Agent
Listing Provided By
Baird & Warner



