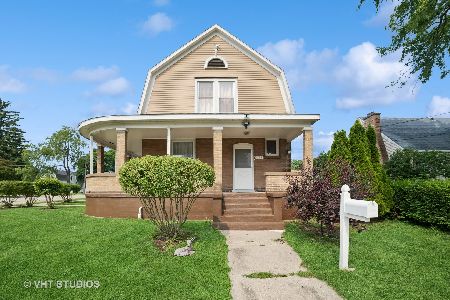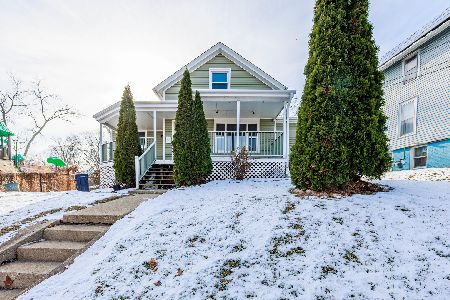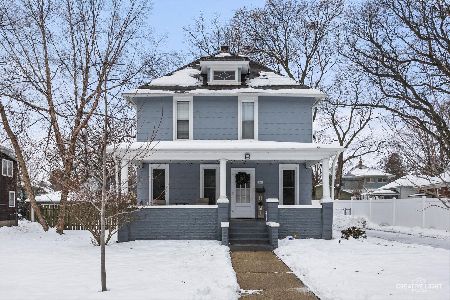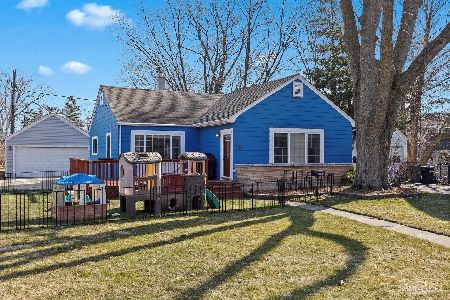389 Commonwealth Avenue, Elgin, Illinois 60123
$255,000
|
Sold
|
|
| Status: | Closed |
| Sqft: | 1,428 |
| Cost/Sqft: | $175 |
| Beds: | 3 |
| Baths: | 2 |
| Year Built: | 1953 |
| Property Taxes: | $5,557 |
| Days On Market: | 1724 |
| Lot Size: | 0,00 |
Description
Truly Charming and Customized Cape Cod For Today's Living. Great Location In Desirable Wing Park Area. 3 BEDROOMS, 2 FULL BATHS Including a Beautiful 2nd Floor Master Suite That Could Be Found In Much More Expensive Homes. Nice Floor Plan With Gleaming Hardwood Floors Throughout. Inviting LIVING ROOM with Large Picture Window For Tons Of Natural Light. Nice EAT-IN KITCHEN Featuring Raised Panel Cabinetry with Crown Molding, Newer Stainless Steel Appliances and Table Area With Booth Style Seating. Vaulted MASTER SUITE With PRIVATE BATH Featuring Granite Counter, Modern Vanity, Double Sinks and Walk-In Closet. Generously Sized Bedrooms. Updates Include Roof, Water Heater, Furnace, Kitchen, Refinished Hardwood Floors, Interior Paint, 2nd Floor Windows. FULL BASEMENT Ready For Finishing. Huge 2.5 CAR GARAGE. Nice Back Yard. Great location Only Minutes to Parks, Wing Park Golf, Schools, Metra, I90, Randall Rd Corridor/Shopping and More!
Property Specifics
| Single Family | |
| — | |
| Cape Cod | |
| 1953 | |
| Full | |
| CUSTOM CAPE COD | |
| No | |
| — |
| Kane | |
| Edward Obeirnes | |
| 0 / Not Applicable | |
| None | |
| Public | |
| Public Sewer, Sewer-Storm | |
| 11008143 | |
| 0614104003 |
Property History
| DATE: | EVENT: | PRICE: | SOURCE: |
|---|---|---|---|
| 14 Nov, 2008 | Sold | $160,000 | MRED MLS |
| 1 Nov, 2008 | Under contract | $170,000 | MRED MLS |
| — | Last price change | $185,000 | MRED MLS |
| 11 Sep, 2008 | Listed for sale | $185,000 | MRED MLS |
| 29 Aug, 2016 | Sold | $175,000 | MRED MLS |
| 18 Jul, 2016 | Under contract | $185,000 | MRED MLS |
| 4 May, 2016 | Listed for sale | $185,000 | MRED MLS |
| 6 Jul, 2021 | Sold | $255,000 | MRED MLS |
| 10 May, 2021 | Under contract | $250,000 | MRED MLS |
| 6 May, 2021 | Listed for sale | $250,000 | MRED MLS |
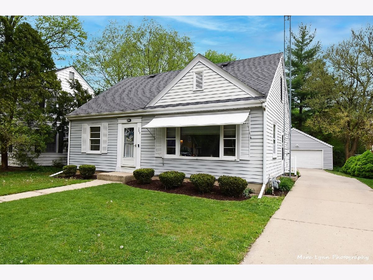
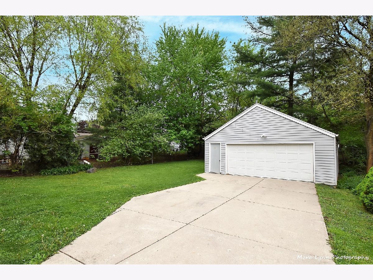
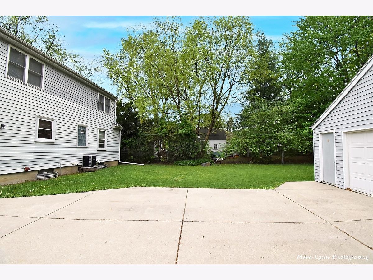
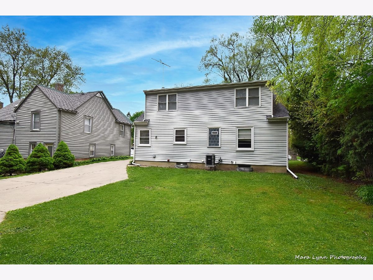
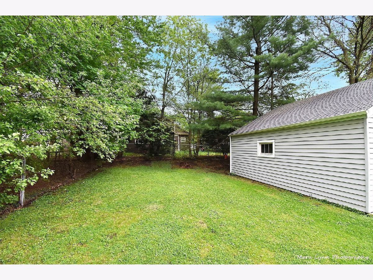
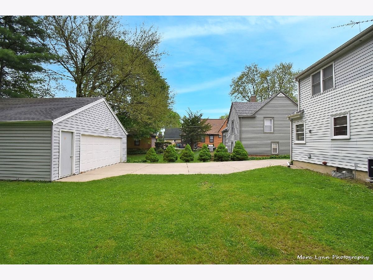
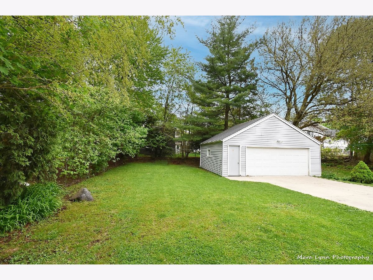
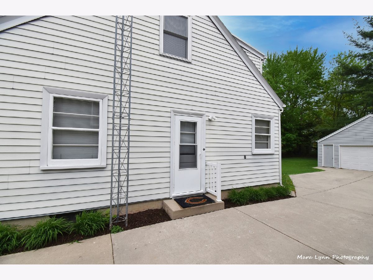
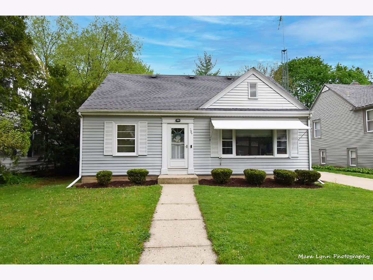
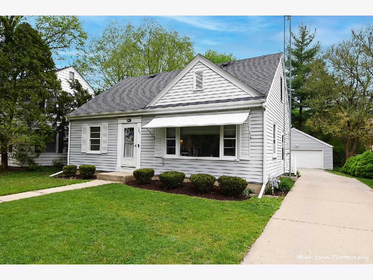
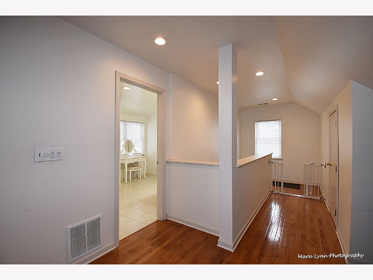
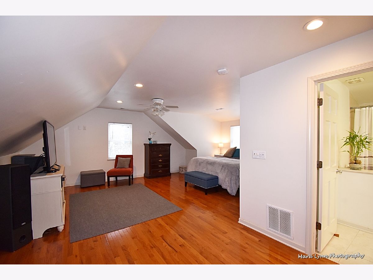
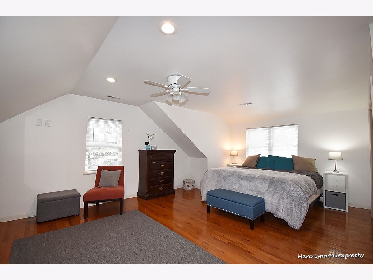
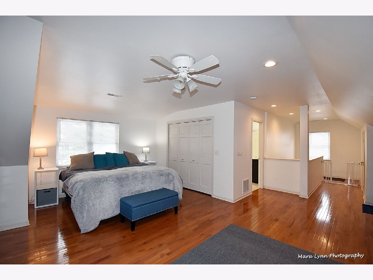
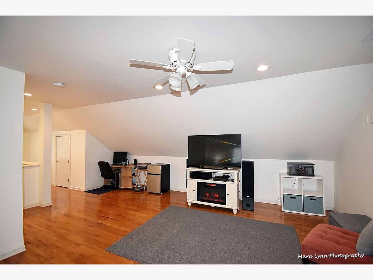
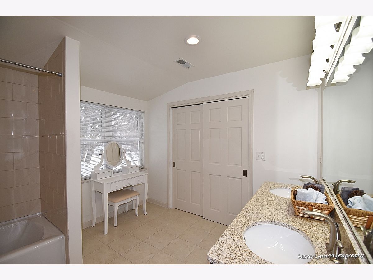
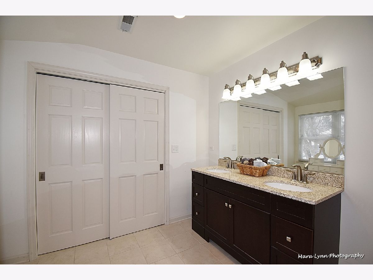
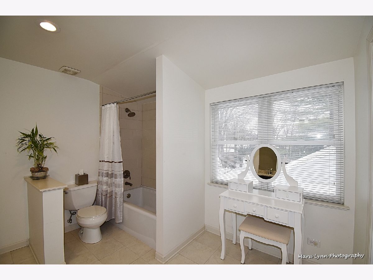
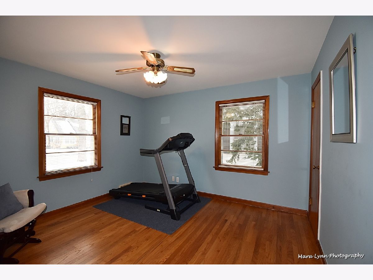
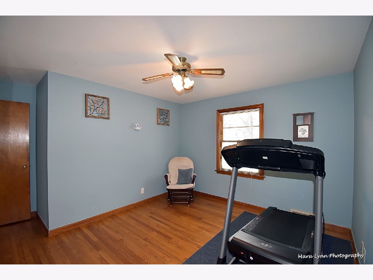
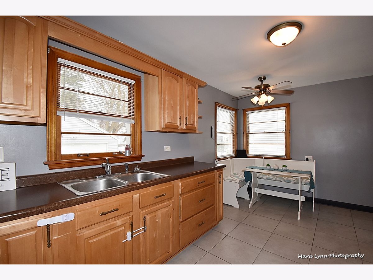
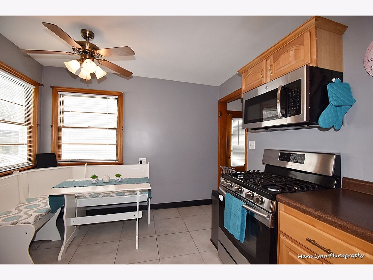
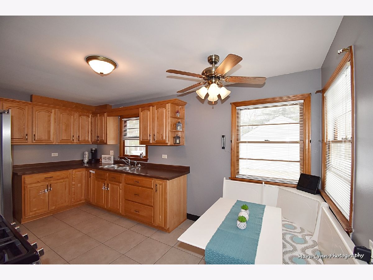
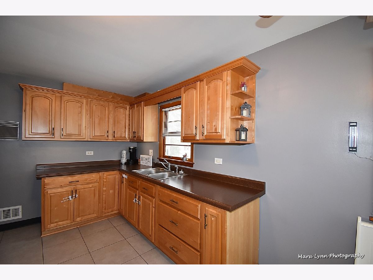
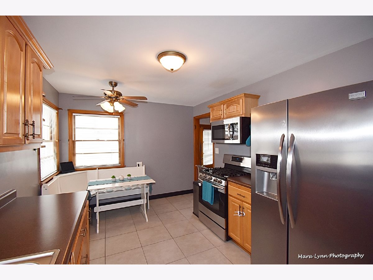
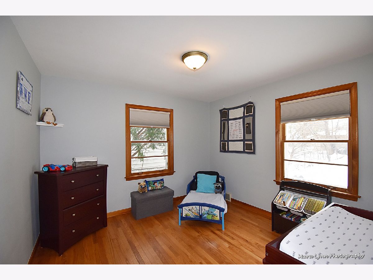
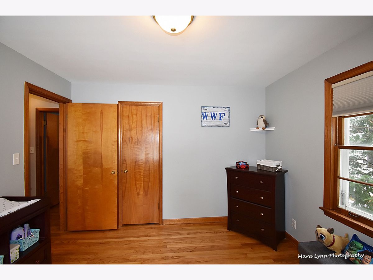
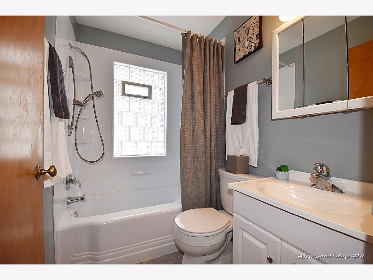
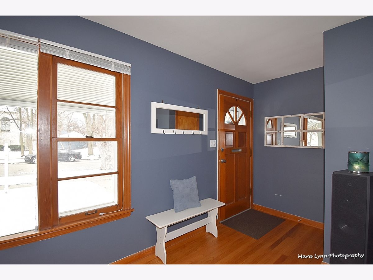
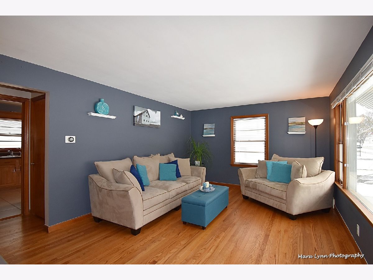
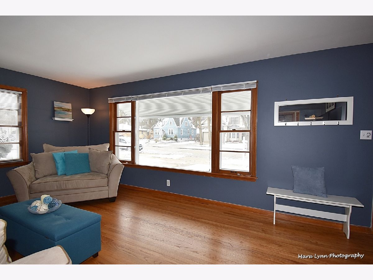
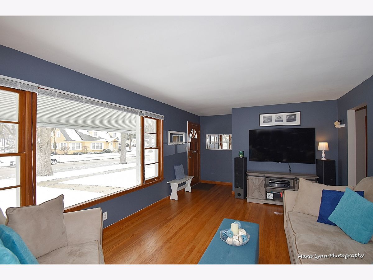
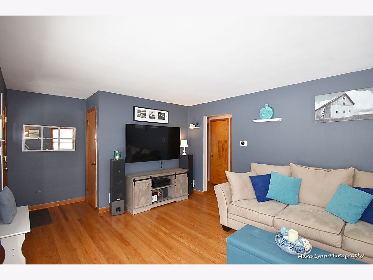
Room Specifics
Total Bedrooms: 3
Bedrooms Above Ground: 3
Bedrooms Below Ground: 0
Dimensions: —
Floor Type: Hardwood
Dimensions: —
Floor Type: Hardwood
Full Bathrooms: 2
Bathroom Amenities: Double Sink,Soaking Tub
Bathroom in Basement: 0
Rooms: Eating Area,Walk In Closet,Foyer
Basement Description: Unfinished
Other Specifics
| 2.5 | |
| Concrete Perimeter | |
| Concrete | |
| Storms/Screens | |
| — | |
| 53X132 | |
| — | |
| Full | |
| Vaulted/Cathedral Ceilings, Hardwood Floors, First Floor Bedroom, First Floor Full Bath, Walk-In Closet(s), Some Wood Floors | |
| Range, Microwave, Refrigerator, Washer, Dryer, Stainless Steel Appliance(s) | |
| Not in DB | |
| Park, Curbs, Sidewalks, Street Lights, Street Paved | |
| — | |
| — | |
| — |
Tax History
| Year | Property Taxes |
|---|---|
| 2008 | $4,091 |
| 2016 | $4,719 |
| 2021 | $5,557 |
Contact Agent
Nearby Similar Homes
Nearby Sold Comparables
Contact Agent
Listing Provided By
Keller Williams Inspire - Geneva



