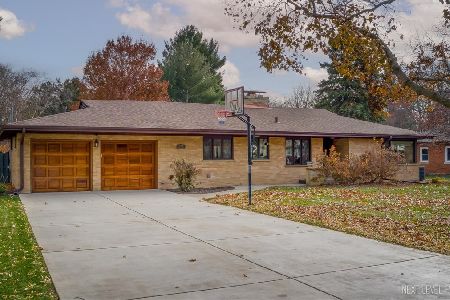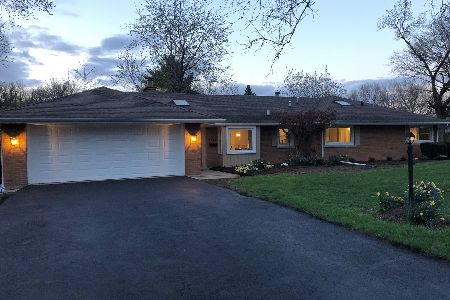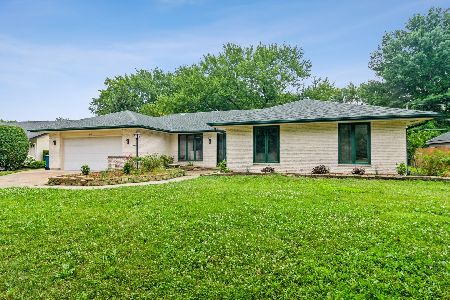369 Kingsway Drive, Aurora, Illinois 60506
$315,000
|
Sold
|
|
| Status: | Closed |
| Sqft: | 2,766 |
| Cost/Sqft: | $117 |
| Beds: | 3 |
| Baths: | 4 |
| Year Built: | 1978 |
| Property Taxes: | $9,553 |
| Days On Market: | 3543 |
| Lot Size: | 0,72 |
Description
FABULOUS...is what you will say the minute you walk into this incredible home! Stunning foyer with the most beautiful tray ceiling with accent lighting, crown molding and a mirror reflecting into the gorgeous great room. The great room sets the tone of the house, open and inviting, with a huge bay window overlooking the incredible back yard, which is tree-lined with completely private views. Formal dining room, a den/living room w/ fireplace & plantation shutters leading out. Great kitchen w/ cherry cabinets, dbl ovens, SS appl, an adjacent eat-in room that is adorable! Custom built-ins throughout, shelving, bookcases & special nooks. Oversized garage (27x22) with professional epoxied floor, heater and built-in shelves & cabinets. The master is incredible & has his and her bathroom areas, custom dressing rooms, & plantation shutters. The backyard is a dream, fully landscaped & private, situated on a double lot w/ custom brick columns, pergola, brick paver patio & walk ways. Wow!!
Property Specifics
| Single Family | |
| — | |
| Ranch | |
| 1978 | |
| Partial | |
| — | |
| No | |
| 0.72 |
| Kane | |
| Alschuler | |
| 0 / Not Applicable | |
| None | |
| Public | |
| Public Sewer | |
| 09185302 | |
| 1519407023 |
Property History
| DATE: | EVENT: | PRICE: | SOURCE: |
|---|---|---|---|
| 2 May, 2016 | Sold | $315,000 | MRED MLS |
| 18 Apr, 2016 | Under contract | $325,000 | MRED MLS |
| 5 Apr, 2016 | Listed for sale | $325,000 | MRED MLS |
Room Specifics
Total Bedrooms: 3
Bedrooms Above Ground: 3
Bedrooms Below Ground: 0
Dimensions: —
Floor Type: Carpet
Dimensions: —
Floor Type: Carpet
Full Bathrooms: 4
Bathroom Amenities: Separate Shower
Bathroom in Basement: 0
Rooms: Den,Eating Area,Foyer,Great Room,Recreation Room
Basement Description: Finished
Other Specifics
| 2.5 | |
| Concrete Perimeter | |
| Asphalt | |
| Brick Paver Patio, Storms/Screens | |
| — | |
| 163X210X143X194 | |
| Full | |
| Full | |
| First Floor Laundry | |
| Double Oven, Microwave, Dishwasher, Refrigerator, Washer, Dryer, Disposal, Trash Compactor | |
| Not in DB | |
| — | |
| — | |
| — | |
| Wood Burning, Gas Log, Gas Starter |
Tax History
| Year | Property Taxes |
|---|---|
| 2016 | $9,553 |
Contact Agent
Nearby Sold Comparables
Contact Agent
Listing Provided By
RE/MAX Excels






