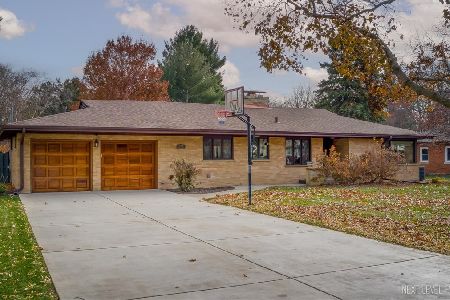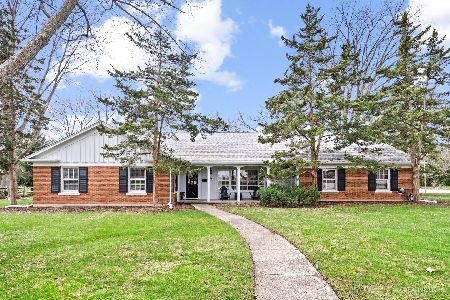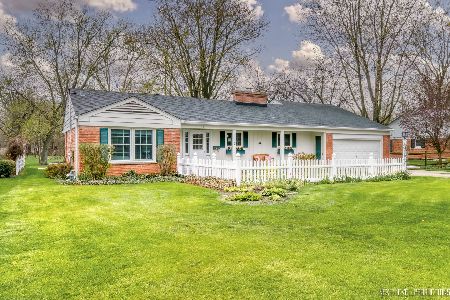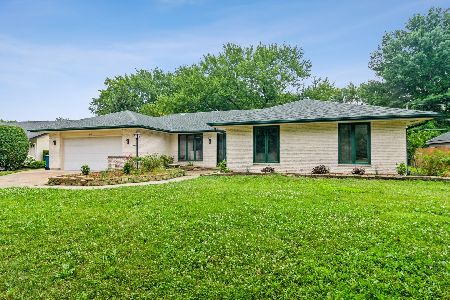2011 Kenilworth Place, Aurora, Illinois 60506
$370,000
|
Sold
|
|
| Status: | Closed |
| Sqft: | 2,027 |
| Cost/Sqft: | $182 |
| Beds: | 3 |
| Baths: | 2 |
| Year Built: | 1960 |
| Property Taxes: | $6,827 |
| Days On Market: | 1707 |
| Lot Size: | 0,43 |
Description
Fall in love with this updated sprawling brick ranch located near Aurora University. Set on a beautiful large lot with mature trees, no traffic, lovely yard to relax, garden or entertain. Three bedrooms with large bonus room for optional 4th bedroom, family room or office. Updated with neutral paints, trendy lighting, stunning kitchen with 42" white cabinets, quartz counter tops, island, stainless steel appliances, built in coffee/wine bar with beverage cooler and custom shelving. The primary ensuite is HGTV worthy with custom tiles, quartz tops and full glass shower! Both baths with must have double sinks. Separate laundry room with new washer/dryer, spacious two car garage with plenty of storage. A must see! Book your showing today!
Property Specifics
| Single Family | |
| — | |
| Ranch | |
| 1960 | |
| None | |
| — | |
| No | |
| 0.43 |
| Kane | |
| — | |
| — / Not Applicable | |
| None | |
| Public | |
| Public Sewer | |
| 11057196 | |
| 1519407016 |
Nearby Schools
| NAME: | DISTRICT: | DISTANCE: | |
|---|---|---|---|
|
Grade School
Freeman Elementary School |
129 | — | |
|
Middle School
Washington Middle School |
129 | Not in DB | |
|
High School
West Aurora High School |
129 | Not in DB | |
Property History
| DATE: | EVENT: | PRICE: | SOURCE: |
|---|---|---|---|
| 2 Jun, 2021 | Sold | $370,000 | MRED MLS |
| 12 May, 2021 | Under contract | $369,900 | MRED MLS |
| 16 Apr, 2021 | Listed for sale | $369,900 | MRED MLS |
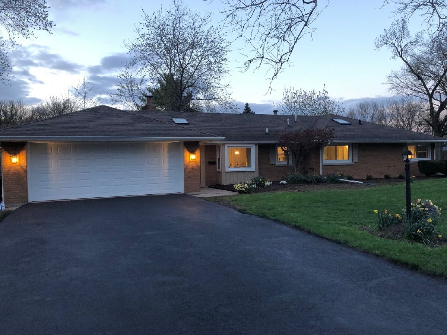
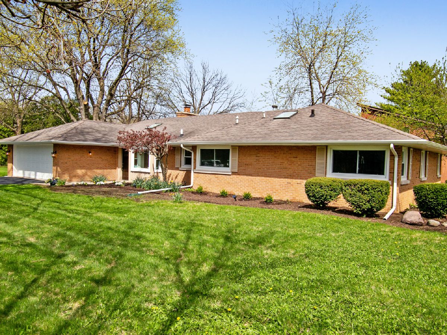
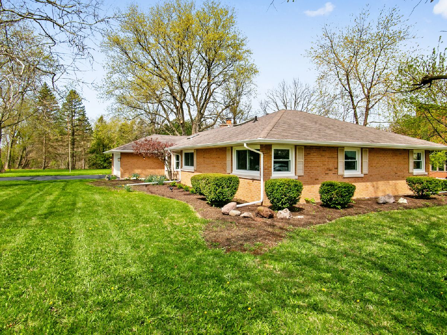
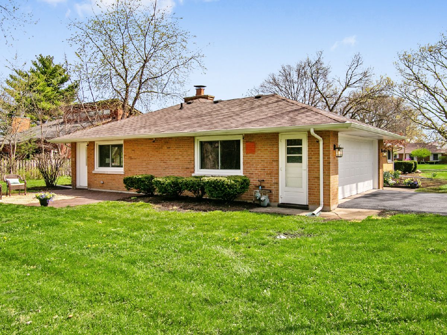
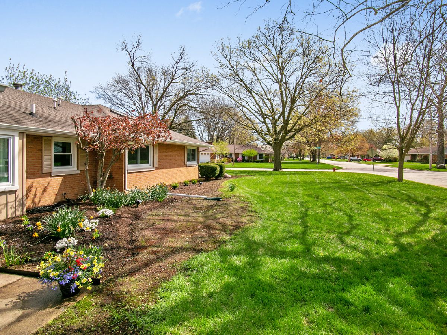
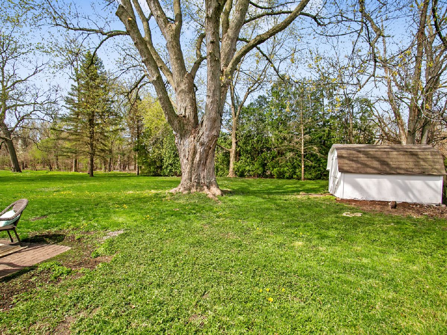
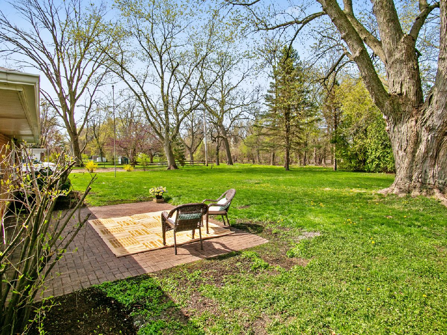
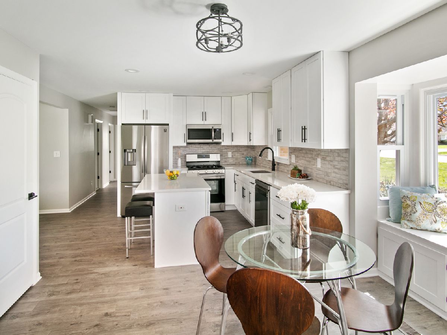
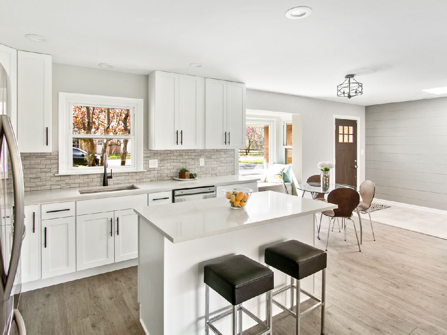
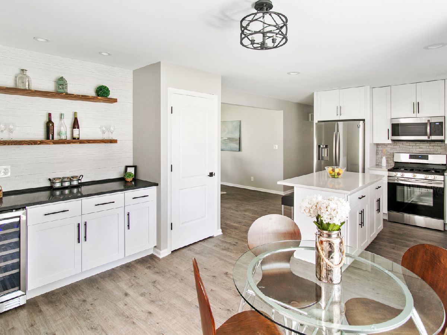
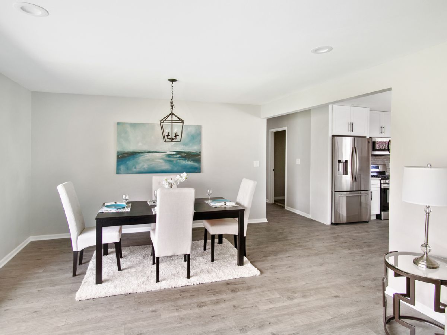
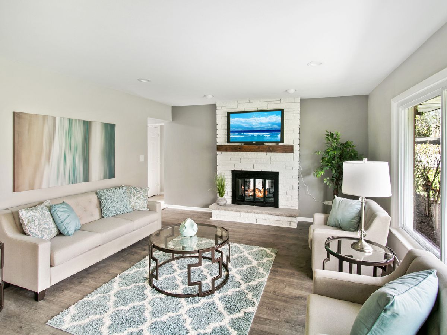
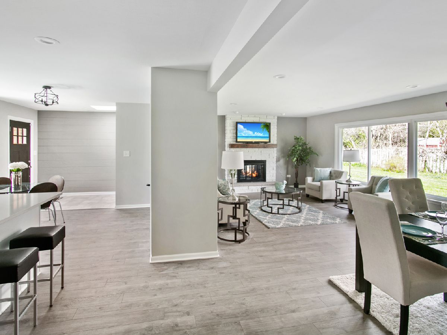
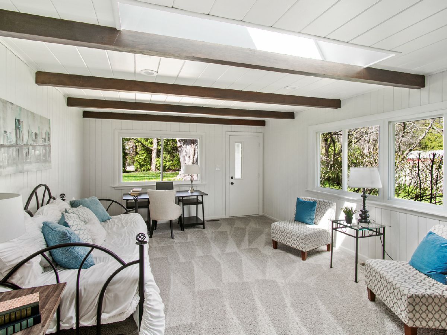
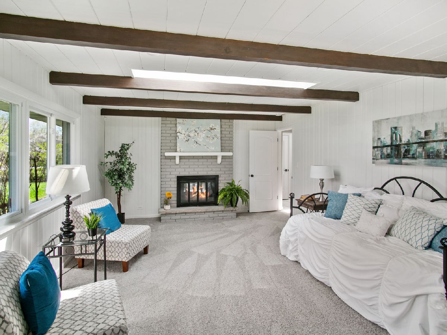
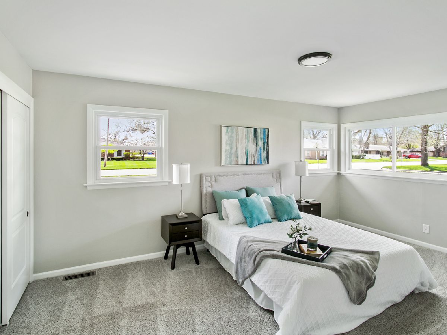
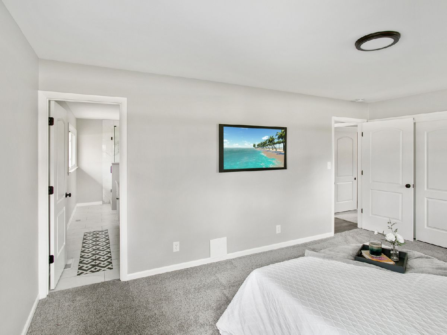
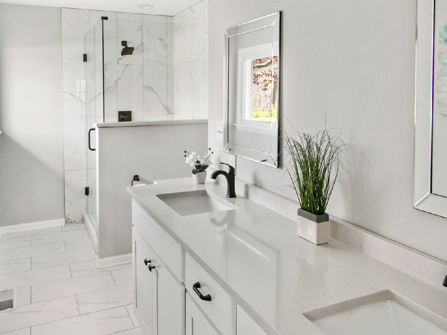
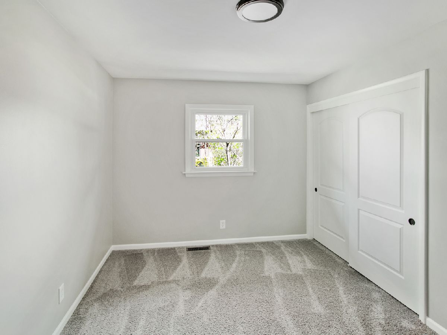
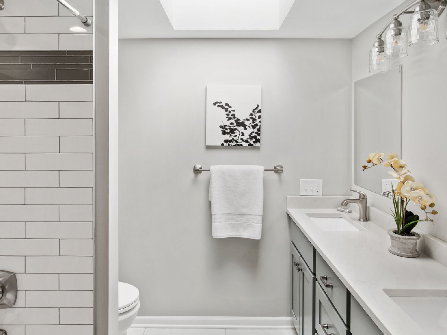
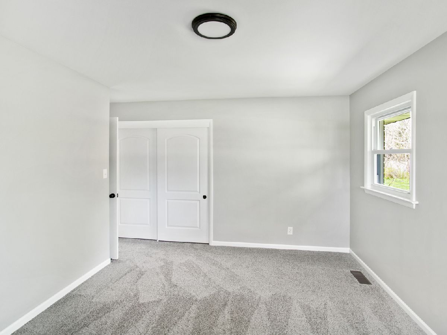
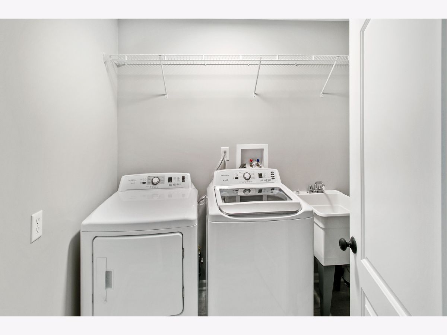
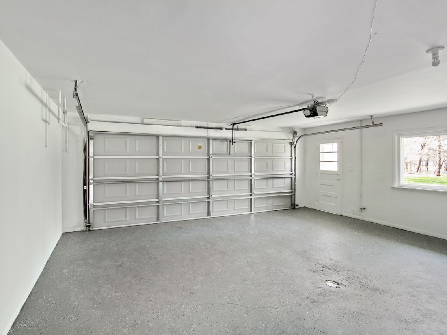
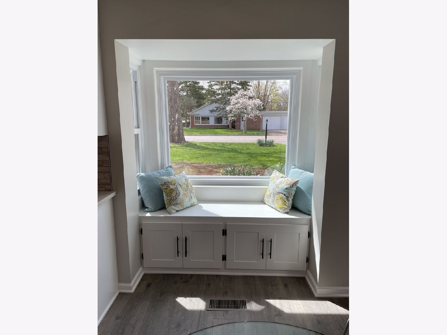
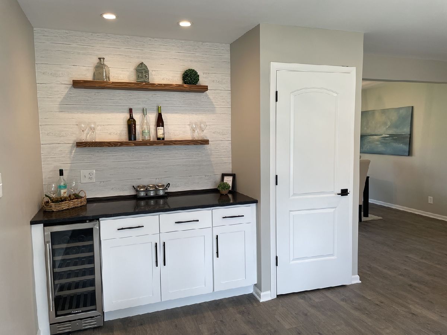
Room Specifics
Total Bedrooms: 3
Bedrooms Above Ground: 3
Bedrooms Below Ground: 0
Dimensions: —
Floor Type: Carpet
Dimensions: —
Floor Type: Carpet
Full Bathrooms: 2
Bathroom Amenities: Double Sink
Bathroom in Basement: 0
Rooms: Office,Mud Room
Basement Description: Slab
Other Specifics
| 2 | |
| Concrete Perimeter | |
| Asphalt | |
| Brick Paver Patio, Storms/Screens | |
| Corner Lot,Landscaped,Mature Trees,Backs to Trees/Woods,Level,Outdoor Lighting,Streetlights | |
| 90 X 210 | |
| Pull Down Stair | |
| Full | |
| Skylight(s), Bar-Dry, Wood Laminate Floors, First Floor Bedroom, First Floor Laundry, First Floor Full Bath, Beamed Ceilings, Open Floorplan, Some Carpeting, Granite Counters, Some Insulated Wndws, Some Wall-To-Wall Cp | |
| Range, Microwave, Dishwasher, Refrigerator, Washer, Dryer, Stainless Steel Appliance(s), Wine Refrigerator, Front Controls on Range/Cooktop, Gas Cooktop, Gas Oven | |
| Not in DB | |
| — | |
| — | |
| — | |
| Double Sided, Gas Log, Gas Starter |
Tax History
| Year | Property Taxes |
|---|---|
| 2021 | $6,827 |
Contact Agent
Nearby Sold Comparables
Contact Agent
Listing Provided By
HomeSmart Realty Group

