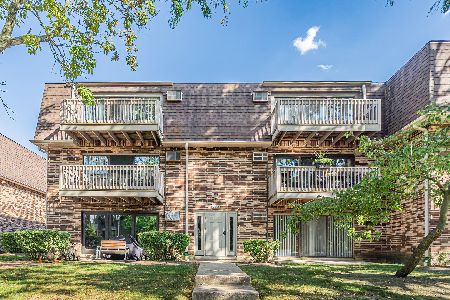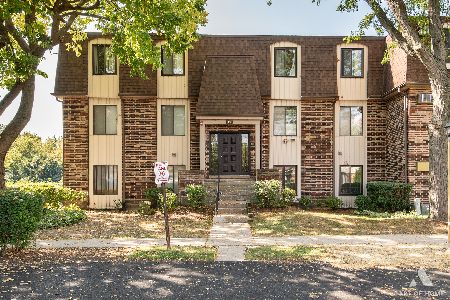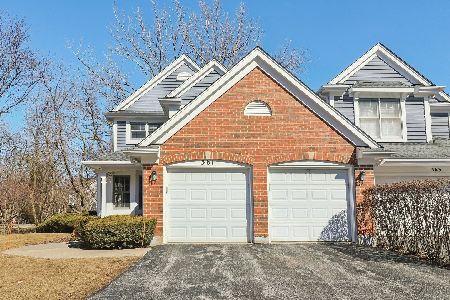369 Prairie Meadow Lane, Vernon Hills, Illinois 60061
$338,000
|
Sold
|
|
| Status: | Closed |
| Sqft: | 2,046 |
| Cost/Sqft: | $166 |
| Beds: | 3 |
| Baths: | 3 |
| Year Built: | 1995 |
| Property Taxes: | $7,961 |
| Days On Market: | 2376 |
| Lot Size: | 0,00 |
Description
Spacious and updated two-story end-unit townhouse guaranteed to impress, this two-story home offers the space and lifestyle that so many townhouse owners can only dream of. Boasting a 2,046sqft layout with soaring ceilings and open-plan, light-filled living spaces, you will instantly feel at home from the moment you step inside. There are Four bedrooms (1 lower level) 2.5 baths along with a range of updates including new carpet and new stainless steel appliances. The home has also been freshly painted throughout enhancing the fresh and welcoming feel. The kitchen features a suite of new stainless steel appliances, along with plenty of counter space, and overlooks a sun-soaked casual dining area. There's a formal dining area for more intimate dinners with guests. Unwind in front of the fireplace in the living room with double height ceilings. A range of shops, schools and amenities are only moments away. New roof in 2015. Long Grove schools and highly acclaimed Stevenson high school
Property Specifics
| Condos/Townhomes | |
| 2 | |
| — | |
| 1995 | |
| Full | |
| DEERBROOK | |
| No | |
| — |
| Lake | |
| Olde Grove Farm | |
| 335 / Monthly | |
| Insurance,Exterior Maintenance,Lawn Care,Snow Removal | |
| Lake Michigan | |
| Public Sewer | |
| 10413997 | |
| 15072230290000 |
Nearby Schools
| NAME: | DISTRICT: | DISTANCE: | |
|---|---|---|---|
|
Grade School
Country Meadows Elementary Schoo |
96 | — | |
|
Middle School
Woodlawn Middle School |
96 | Not in DB | |
|
High School
Adlai E Stevenson High School |
125 | Not in DB | |
Property History
| DATE: | EVENT: | PRICE: | SOURCE: |
|---|---|---|---|
| 30 Jul, 2019 | Sold | $338,000 | MRED MLS |
| 14 Jun, 2019 | Under contract | $338,800 | MRED MLS |
| 12 Jun, 2019 | Listed for sale | $338,800 | MRED MLS |
| 12 Aug, 2025 | Under contract | $0 | MRED MLS |
| 7 Jul, 2025 | Listed for sale | $0 | MRED MLS |
Room Specifics
Total Bedrooms: 4
Bedrooms Above Ground: 3
Bedrooms Below Ground: 1
Dimensions: —
Floor Type: —
Dimensions: —
Floor Type: —
Dimensions: —
Floor Type: —
Full Bathrooms: 3
Bathroom Amenities: Whirlpool,Separate Shower,Double Sink
Bathroom in Basement: 0
Rooms: Loft,Breakfast Room
Basement Description: Finished
Other Specifics
| 2 | |
| Concrete Perimeter | |
| Asphalt | |
| Patio, End Unit | |
| Common Grounds,Corner Lot | |
| 63 X 27 | |
| — | |
| Full | |
| Vaulted/Cathedral Ceilings, First Floor Bedroom, First Floor Laundry, First Floor Full Bath, Laundry Hook-Up in Unit | |
| Double Oven, Microwave, Dishwasher, High End Refrigerator, Washer, Dryer, Cooktop, Built-In Oven | |
| Not in DB | |
| — | |
| — | |
| — | |
| Wood Burning, Gas Log, Gas Starter |
Tax History
| Year | Property Taxes |
|---|---|
| 2019 | $7,961 |
Contact Agent
Nearby Similar Homes
Nearby Sold Comparables
Contact Agent
Listing Provided By
@properties






