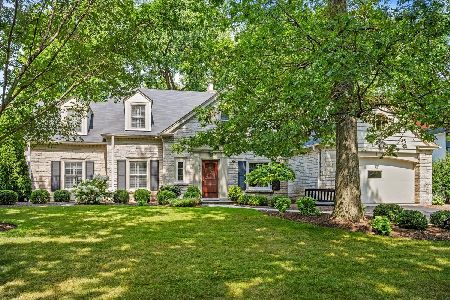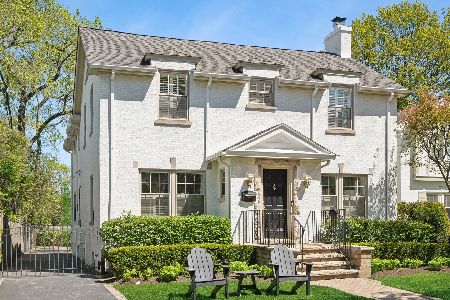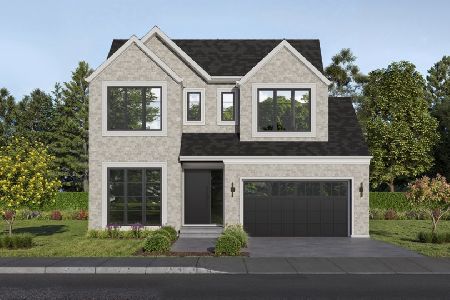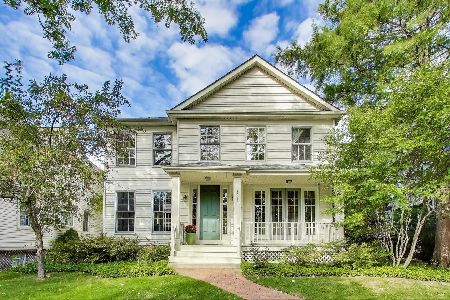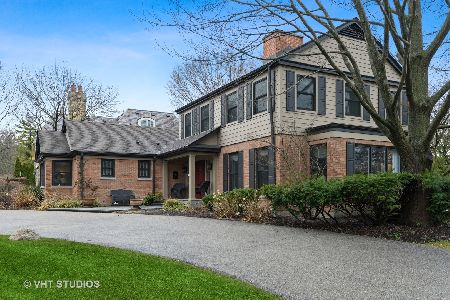369 Sterling Road, Kenilworth, Illinois 60043
$1,695,000
|
Sold
|
|
| Status: | Closed |
| Sqft: | 0 |
| Cost/Sqft: | — |
| Beds: | 5 |
| Baths: | 6 |
| Year Built: | 1937 |
| Property Taxes: | $36,477 |
| Days On Market: | 2845 |
| Lot Size: | 0,32 |
Description
Just Move in & Enjoy! This updated, all brick w/slate roof Hemphill-built home situated on a private 1/3 acre in the heart of Kenilworth sets itself apart w/its combination of spectacular original architectural features & top-of-the-line updates throughout! Special features include magnificent moldings/millwork, high ceilings, spacious rooms & a well-designed floor plan for easy flow & entertaining. Gourmet eat-in kitchen w/butler's pantry & breakfast area; banquet-sized DR; 1st Floor Office; stunning FR w/soaring fireplace, vaulted ceiling & wall of windows overlooking the expansive back yard & double patios. 2nd floor boasts hard-to-find 5BR's/4BA's including a spacious master suite w/luxury bath; 2 of 4 family BR's have private baths. Huge finished basement w/powder rm, 2 Rec Rooms, fireplace, wet bar, exercise rm & large laundry/storage. Attached & Heated 3-car garage. "A+" walk-to location: schools (JK-12), park, sports fields, beach, GB trail, post office, fitness, dining & more!
Property Specifics
| Single Family | |
| — | |
| French Provincial | |
| 1937 | |
| Full | |
| — | |
| No | |
| 0.32 |
| Cook | |
| — | |
| 0 / Not Applicable | |
| None | |
| Lake Michigan | |
| Public Sewer | |
| 09855256 | |
| 05284000020000 |
Nearby Schools
| NAME: | DISTRICT: | DISTANCE: | |
|---|---|---|---|
|
Grade School
The Joseph Sears School |
38 | — | |
|
Middle School
The Joseph Sears School |
38 | Not in DB | |
|
High School
New Trier Twp H.s. Northfield/wi |
203 | Not in DB | |
Property History
| DATE: | EVENT: | PRICE: | SOURCE: |
|---|---|---|---|
| 18 May, 2007 | Sold | $1,650,000 | MRED MLS |
| 16 Mar, 2007 | Under contract | $1,800,000 | MRED MLS |
| — | Last price change | $1,995,000 | MRED MLS |
| 27 Apr, 2006 | Listed for sale | $2,450,000 | MRED MLS |
| 14 Jan, 2010 | Sold | $1,835,000 | MRED MLS |
| 28 Dec, 2009 | Under contract | $2,095,000 | MRED MLS |
| — | Last price change | $2,185,000 | MRED MLS |
| 9 Aug, 2009 | Listed for sale | $2,185,000 | MRED MLS |
| 18 Jun, 2018 | Sold | $1,695,000 | MRED MLS |
| 6 Mar, 2018 | Under contract | $1,775,000 | MRED MLS |
| 12 Feb, 2018 | Listed for sale | $1,775,000 | MRED MLS |
Room Specifics
Total Bedrooms: 5
Bedrooms Above Ground: 5
Bedrooms Below Ground: 0
Dimensions: —
Floor Type: Hardwood
Dimensions: —
Floor Type: Hardwood
Dimensions: —
Floor Type: Hardwood
Dimensions: —
Floor Type: —
Full Bathrooms: 6
Bathroom Amenities: Separate Shower,Double Sink,Soaking Tub
Bathroom in Basement: 1
Rooms: Bedroom 5,Foyer,Library,Recreation Room,Game Room,Exercise Room,Other Room
Basement Description: Finished
Other Specifics
| 3 | |
| — | |
| Brick | |
| Patio | |
| Landscaped | |
| 80 X 175 | |
| Pull Down Stair,Unfinished | |
| Full | |
| Vaulted/Cathedral Ceilings, Bar-Wet, Hardwood Floors, Heated Floors | |
| Range, Microwave, Dishwasher, Refrigerator, High End Refrigerator, Bar Fridge, Washer, Dryer, Disposal, Stainless Steel Appliance(s), Wine Refrigerator, Built-In Oven, Range Hood | |
| Not in DB | |
| Sidewalks, Street Lights, Street Paved | |
| — | |
| — | |
| Wood Burning, Gas Log |
Tax History
| Year | Property Taxes |
|---|---|
| 2007 | $27,496 |
| 2010 | $27,050 |
| 2018 | $36,477 |
Contact Agent
Nearby Similar Homes
Contact Agent
Listing Provided By
The Hudson Company

