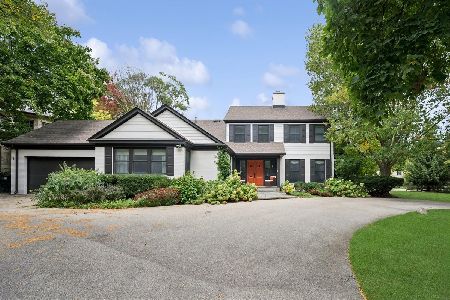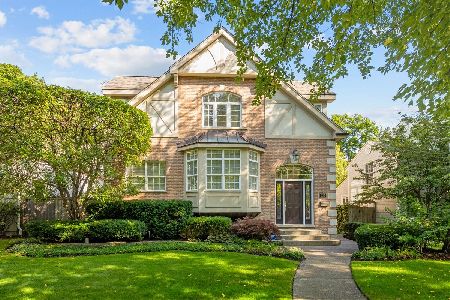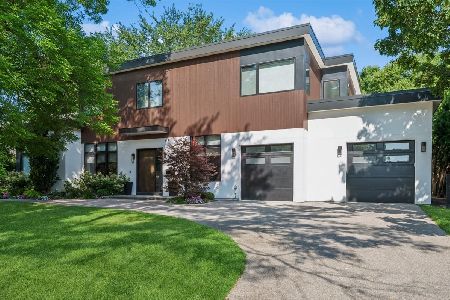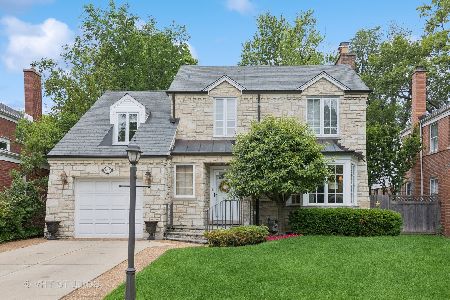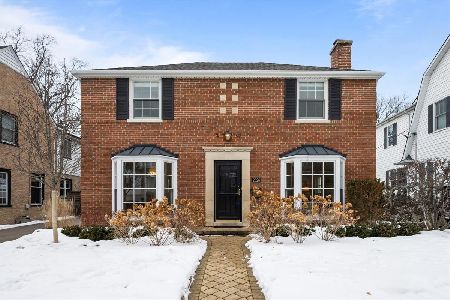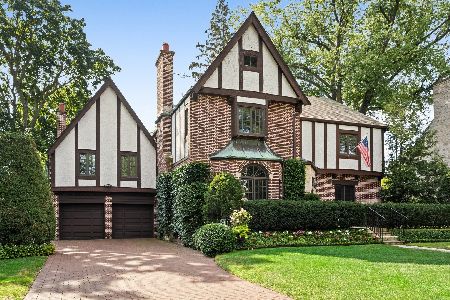375 Sterling Road, Kenilworth, Illinois 60043
$1,410,000
|
Sold
|
|
| Status: | Closed |
| Sqft: | 0 |
| Cost/Sqft: | — |
| Beds: | 4 |
| Baths: | 5 |
| Year Built: | — |
| Property Taxes: | $33,506 |
| Days On Market: | 1519 |
| Lot Size: | 0,31 |
Description
A stately, family home with a large, beautifully landscaped lot, situated on a fabulous tree-lined street! Hardwood floors, high ceilings, custom millwork, moldings and architectural details throughout the home. The first floor has great circular flow - enjoy sitting in the sun-filled living room with handsome fireplace as well as entertaining in the spacious dining room. The large family room boasts a stone fireplace and beautiful doors leading you to the expansive yard (Southern Exposure) and deck! Cozy office/libarary on the first floor and newer powder room. The 2nd floor features 4 nice sized bedrooms, 2 newly renovated baths and a wide staircase to the large attic...ready for you to customize however you desire The lower level features a wonderful recreation room with beamed ceiling and a fireplace. There is a newer roof, windows and French doors. This home is located within walking distance of Sears School (Junior Kindergarten thru Eighth Grade..(tunnel under Green Bay road to walk to Sears and New Trier High School), train and the beach! Neutral design - you can move right in! SHOWINGS START SATURDAY!
Property Specifics
| Single Family | |
| — | |
| Colonial | |
| — | |
| Full | |
| — | |
| No | |
| 0.31 |
| Cook | |
| — | |
| 0 / Not Applicable | |
| None | |
| Public | |
| Sewer-Storm | |
| 11296857 | |
| 05284000030000 |
Nearby Schools
| NAME: | DISTRICT: | DISTANCE: | |
|---|---|---|---|
|
Grade School
The Joseph Sears School |
38 | — | |
|
Middle School
The Joseph Sears School |
38 | Not in DB | |
|
High School
New Trier Twp H.s. Northfield/wi |
203 | Not in DB | |
Property History
| DATE: | EVENT: | PRICE: | SOURCE: |
|---|---|---|---|
| 7 May, 2020 | Listed for sale | $0 | MRED MLS |
| 1 Mar, 2022 | Sold | $1,410,000 | MRED MLS |
| 8 Jan, 2022 | Under contract | $1,395,000 | MRED MLS |
| 3 Jan, 2022 | Listed for sale | $1,395,000 | MRED MLS |
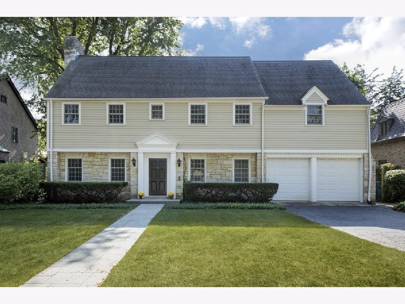
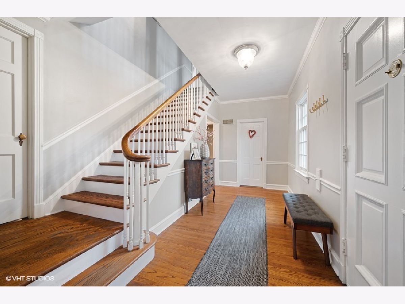
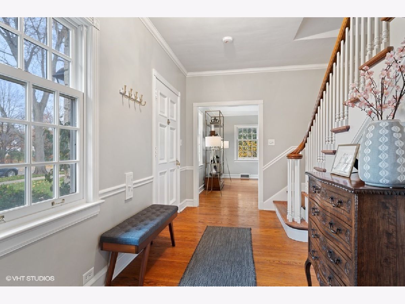
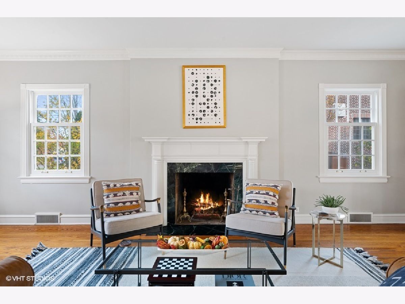
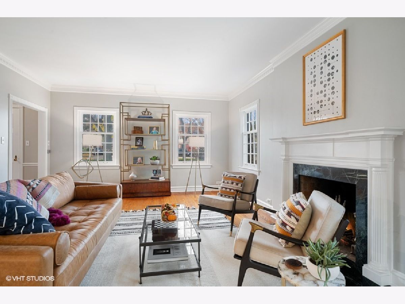
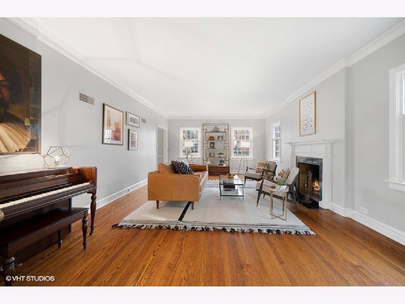
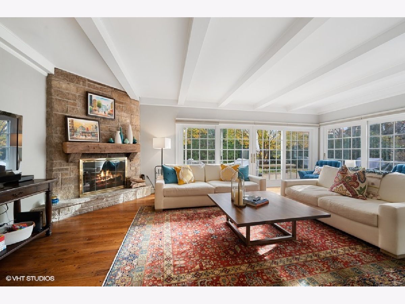
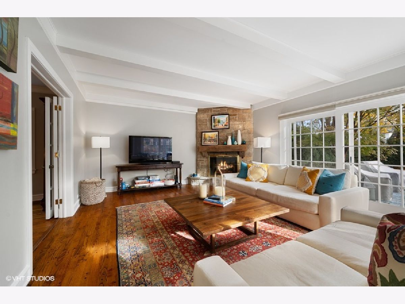
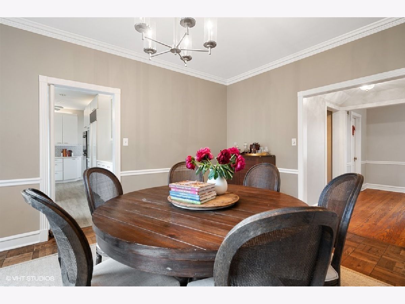
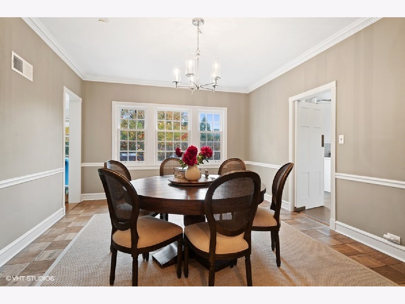
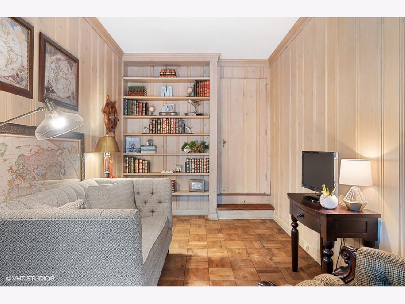
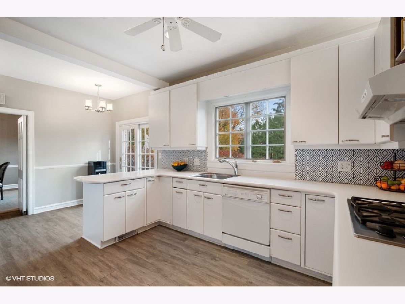
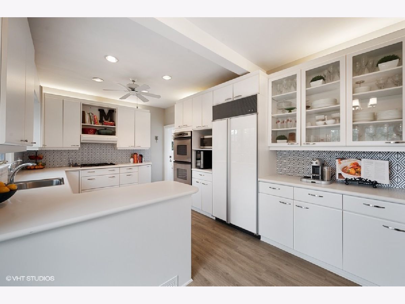
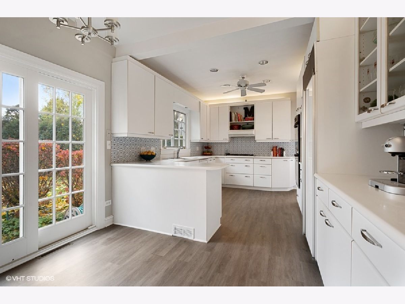
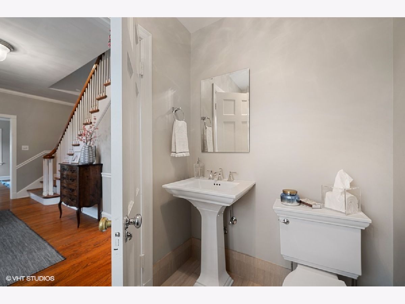
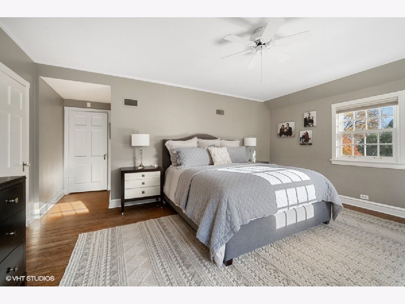
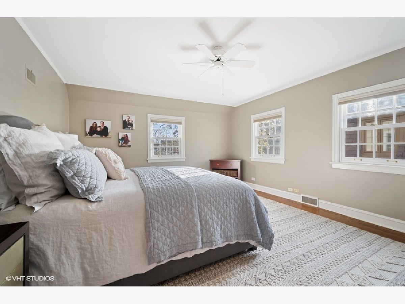
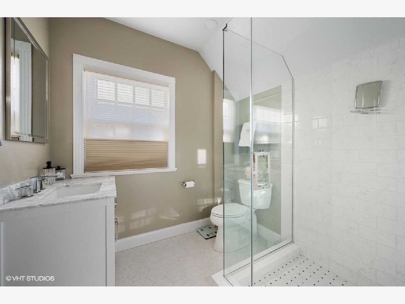
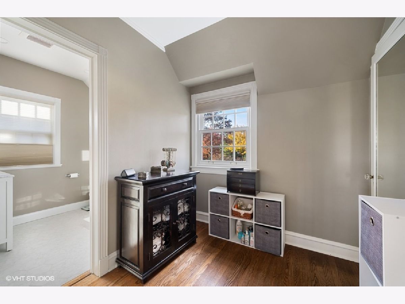
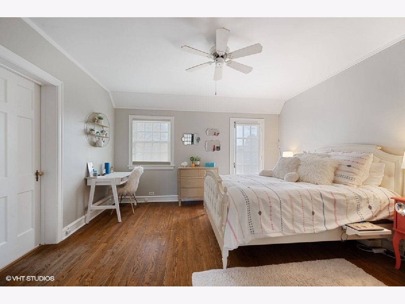
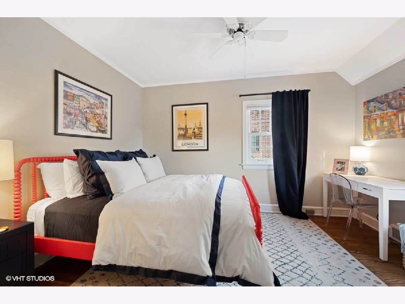
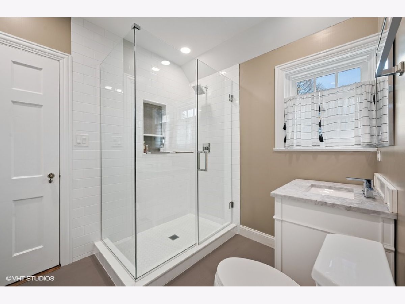
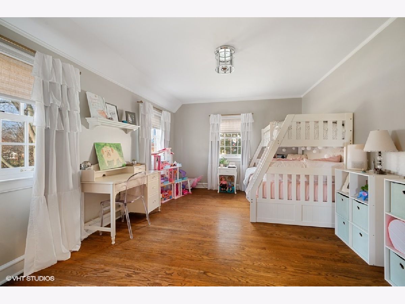
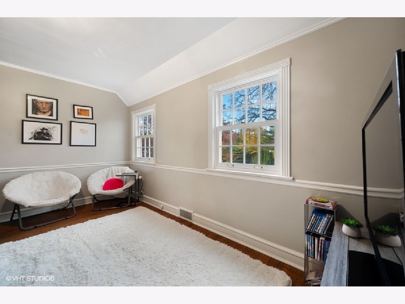
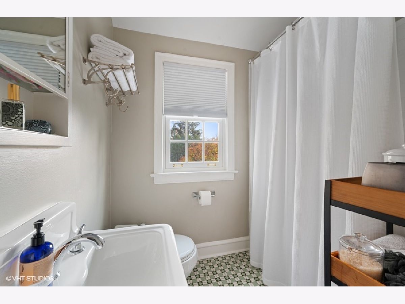
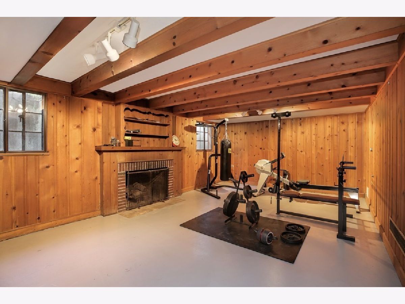
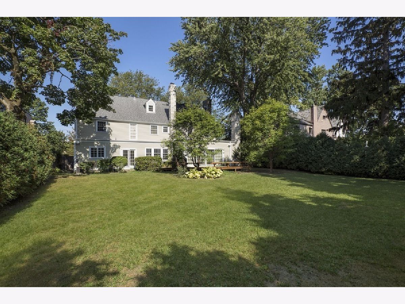
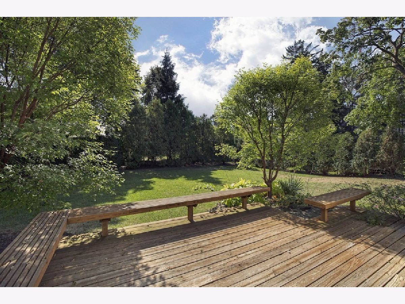
Room Specifics
Total Bedrooms: 4
Bedrooms Above Ground: 4
Bedrooms Below Ground: 0
Dimensions: —
Floor Type: Hardwood
Dimensions: —
Floor Type: Hardwood
Dimensions: —
Floor Type: Hardwood
Full Bathrooms: 5
Bathroom Amenities: —
Bathroom in Basement: 1
Rooms: Library,Recreation Room,Foyer
Basement Description: Finished
Other Specifics
| 2 | |
| — | |
| Asphalt | |
| Deck, Storms/Screens | |
| Landscaped | |
| 80 X 175 X 83 X 167 | |
| Full | |
| Full | |
| Hardwood Floors | |
| Range, Dishwasher, Refrigerator, Washer, Dryer | |
| Not in DB | |
| Curbs, Sidewalks, Street Lights, Street Paved | |
| — | |
| — | |
| Wood Burning, Gas Log |
Tax History
| Year | Property Taxes |
|---|---|
| 2022 | $33,506 |
Contact Agent
Nearby Similar Homes
Contact Agent
Listing Provided By
@properties

