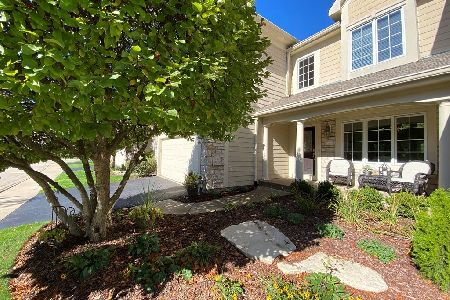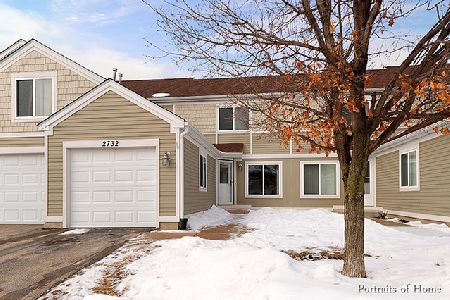369 Vaughn Circle, Aurora, Illinois 60502
$280,000
|
Sold
|
|
| Status: | Closed |
| Sqft: | 1,587 |
| Cost/Sqft: | $181 |
| Beds: | 2 |
| Baths: | 3 |
| Year Built: | 2004 |
| Property Taxes: | $6,499 |
| Days On Market: | 1621 |
| Lot Size: | 0,00 |
Description
Beautiful end unit townhome located in highly acclaimed Naperville 204 school district. Two story living room and 9' ceilings on the first floor. Kitchen has spacious 42" cabinets, stainless appliances and GE Advantium microwave/oven. Main floor has genuine 3/4 " hardwood floors, half bath and convenient laundry just off the kitchen. Second floor has a large loft, two bedrooms and two full baths. Master suite with walk-in closet, full bath with dual sinks, walk-in shower and garden tub. Full English basement can be used as a rec room or could be a 3rd bedroom. Basement also has a full bathroom roughed-in ready to finish. Deck off the kitchen overlooks on of the largest yards in the neighborhood. Top line furnace, A/C and water heater are only 2 years old. Brand new roof & gutters installed 7/2021. Large 2 car garage. This home has been very well maintained, come take a look!
Property Specifics
| Condos/Townhomes | |
| 2 | |
| — | |
| 2004 | |
| Full | |
| — | |
| No | |
| — |
| Du Page | |
| Woodland Lakes | |
| 205 / Monthly | |
| Insurance,Exterior Maintenance,Lawn Care,Snow Removal | |
| Public | |
| Public Sewer | |
| 11188814 | |
| 0719420051 |
Nearby Schools
| NAME: | DISTRICT: | DISTANCE: | |
|---|---|---|---|
|
High School
Waubonsie Valley High School |
204 | Not in DB | |
Property History
| DATE: | EVENT: | PRICE: | SOURCE: |
|---|---|---|---|
| 15 Oct, 2021 | Sold | $280,000 | MRED MLS |
| 3 Sep, 2021 | Under contract | $287,900 | MRED MLS |
| 13 Aug, 2021 | Listed for sale | $287,900 | MRED MLS |
| 14 Mar, 2025 | Sold | $394,000 | MRED MLS |
| 8 Feb, 2025 | Under contract | $409,900 | MRED MLS |
| 16 Jan, 2025 | Listed for sale | $414,900 | MRED MLS |
| 2 Jan, 2026 | Listed for sale | $429,900 | MRED MLS |
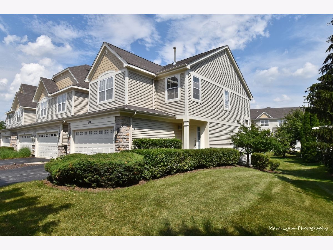
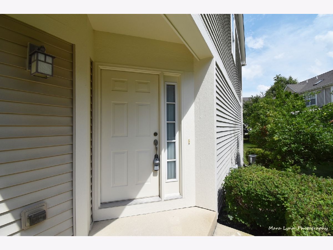
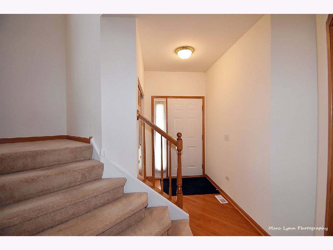
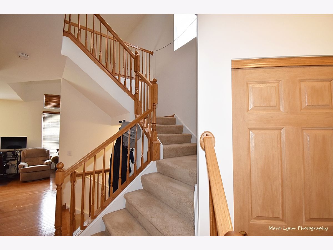
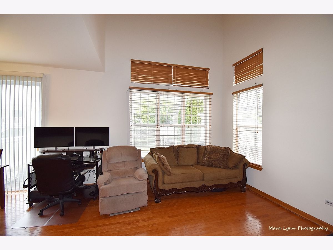
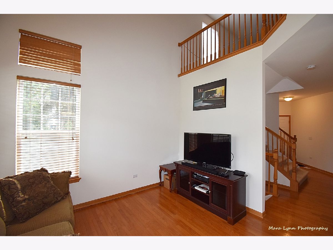
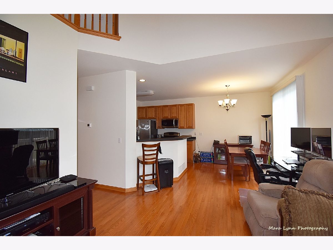
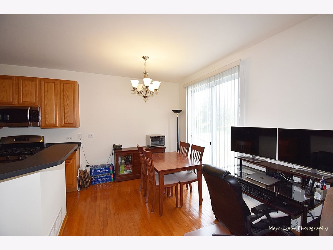
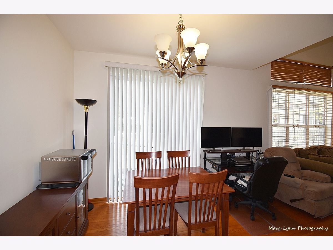
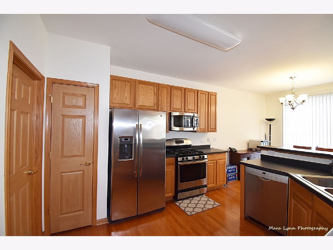
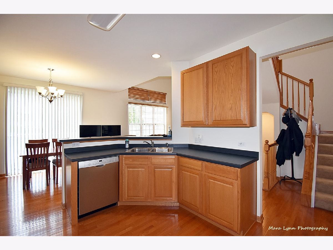
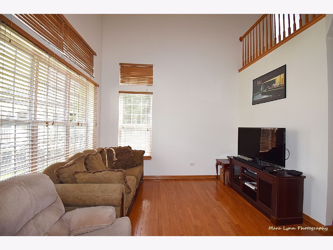
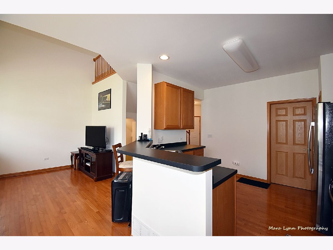
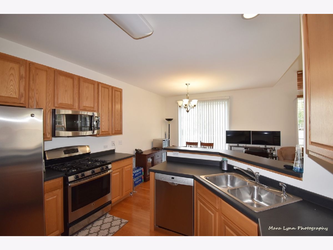
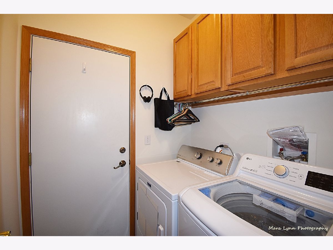
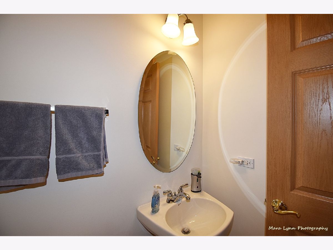
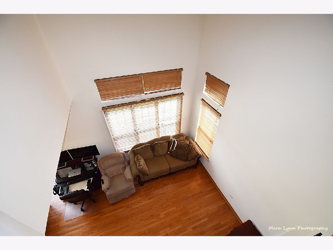
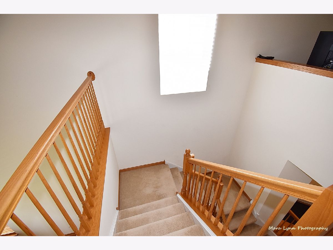
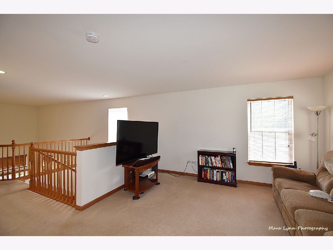
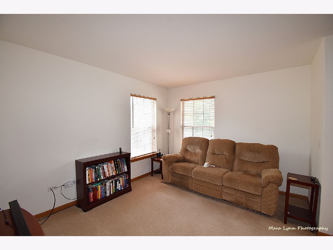
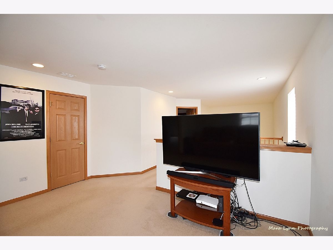
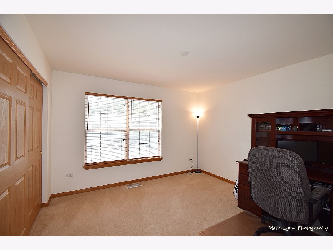
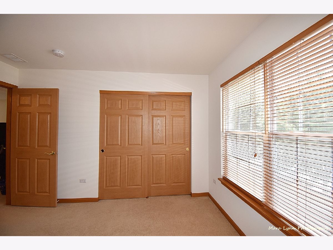
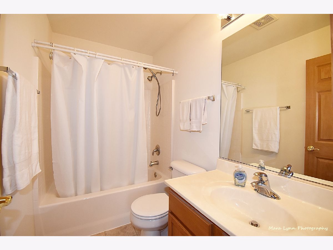
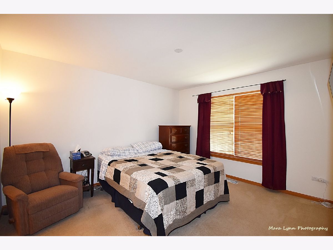
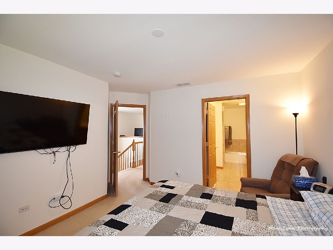
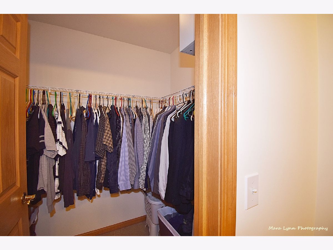
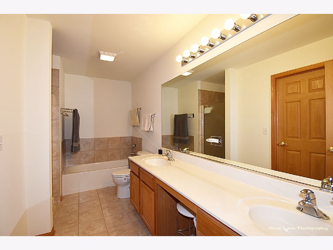
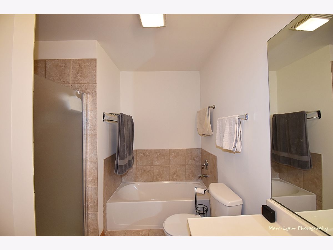
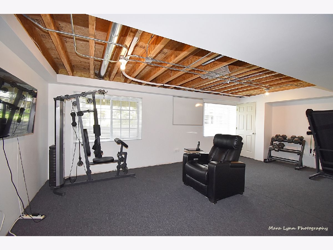
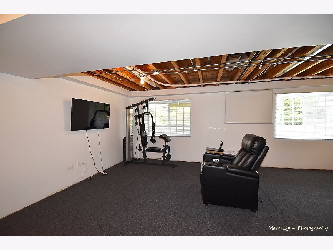
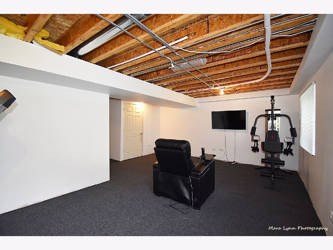
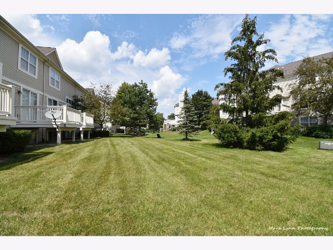
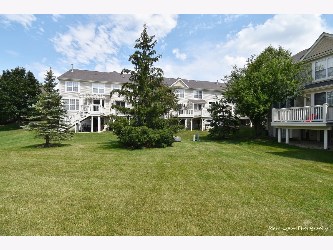
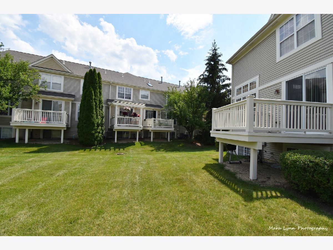
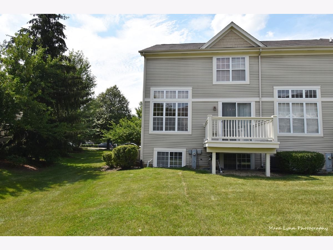
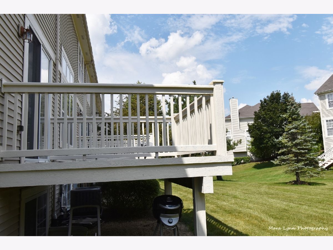
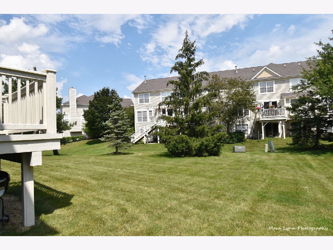
Room Specifics
Total Bedrooms: 2
Bedrooms Above Ground: 2
Bedrooms Below Ground: 0
Dimensions: —
Floor Type: Carpet
Full Bathrooms: 3
Bathroom Amenities: Separate Shower,Double Sink,Garden Tub
Bathroom in Basement: 0
Rooms: Loft
Basement Description: Finished
Other Specifics
| 2 | |
| Concrete Perimeter | |
| Asphalt | |
| Deck, Storms/Screens, End Unit | |
| Landscaped | |
| 50 X 25 | |
| — | |
| Full | |
| Vaulted/Cathedral Ceilings, Hardwood Floors, First Floor Laundry, Laundry Hook-Up in Unit, Walk-In Closet(s) | |
| Range, Microwave, Dishwasher, Refrigerator, Disposal, Stainless Steel Appliance(s) | |
| Not in DB | |
| — | |
| — | |
| — | |
| — |
Tax History
| Year | Property Taxes |
|---|---|
| 2021 | $6,499 |
| 2025 | $6,807 |
| 2026 | $7,156 |
Contact Agent
Nearby Similar Homes
Nearby Sold Comparables
Contact Agent
Listing Provided By
Fox Valley Real Estate

