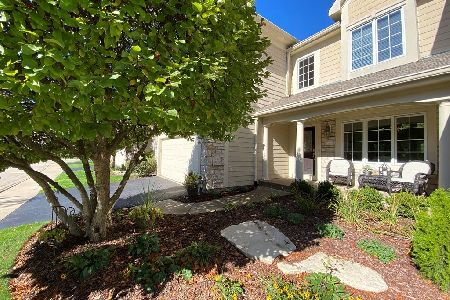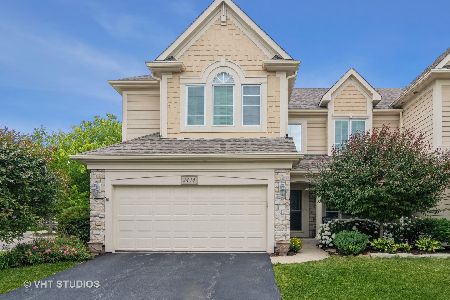2428 Ridgewood Court, Aurora, Illinois 60502
$282,500
|
Sold
|
|
| Status: | Closed |
| Sqft: | 2,618 |
| Cost/Sqft: | $115 |
| Beds: | 2 |
| Baths: | 3 |
| Year Built: | 2000 |
| Property Taxes: | $8,606 |
| Days On Market: | 2931 |
| Lot Size: | 0,00 |
Description
Beautiful Large townhome in The Village @ Stonebridge Country Club. If you want a "maintenance free" home that offers an open floor plan, hardwood floors throughout 1st floor, formal living room with tons of natural light & is open to dining room, you've found your home! Beautiful master suite has vaulted ceiling, large bath w/whirlpool tub, shower, double sinks & spacious walk-in closet. 2nd bedroom has adjacent bathroom & extra-large walk-in closet. Loft is huge & overlooks living room (could be converted to 3rd bedroom). Full basement is partially finished & perfect for play area, hobbyist, etc. plus storage in unfinished area. Roof, gutters & exterior paint are 3 yrs old. All done by an extremely well run Management Assoc. Private patio w/pergola, private driveway, minutes to I-88, Metra Train & Downtown Naperville. Enjoy all the amenities of Classic Country Club living! *GREAT CONDITION*GREAT LOCATION*GREAT PRICE!!!
Property Specifics
| Condos/Townhomes | |
| 2 | |
| — | |
| 2000 | |
| Full | |
| — | |
| No | |
| — |
| Du Page | |
| Stonebridge | |
| 355 / Monthly | |
| Exterior Maintenance,Lawn Care,Snow Removal | |
| Public | |
| Public Sewer | |
| 09831124 | |
| 0707314041 |
Nearby Schools
| NAME: | DISTRICT: | DISTANCE: | |
|---|---|---|---|
|
Grade School
Brooks Elementary School |
204 | — | |
|
Middle School
Granger Middle School |
204 | Not in DB | |
|
High School
Metea Valley High School |
204 | Not in DB | |
Property History
| DATE: | EVENT: | PRICE: | SOURCE: |
|---|---|---|---|
| 13 Apr, 2018 | Sold | $282,500 | MRED MLS |
| 6 Mar, 2018 | Under contract | $300,000 | MRED MLS |
| 11 Jan, 2018 | Listed for sale | $300,000 | MRED MLS |
| 6 Nov, 2025 | Listed for sale | $649,900 | MRED MLS |
Room Specifics
Total Bedrooms: 2
Bedrooms Above Ground: 2
Bedrooms Below Ground: 0
Dimensions: —
Floor Type: Carpet
Full Bathrooms: 3
Bathroom Amenities: Whirlpool,Separate Shower,Double Sink
Bathroom in Basement: 0
Rooms: Loft
Basement Description: Partially Finished
Other Specifics
| 2 | |
| Concrete Perimeter | |
| — | |
| Patio | |
| — | |
| 3227 SQ. FT. | |
| — | |
| Full | |
| Vaulted/Cathedral Ceilings, Hardwood Floors, First Floor Laundry, Laundry Hook-Up in Unit, Storage | |
| Double Oven, Microwave, Dishwasher, Refrigerator, Washer, Dryer, Disposal, Cooktop | |
| Not in DB | |
| — | |
| — | |
| Park | |
| Wood Burning, Gas Starter |
Tax History
| Year | Property Taxes |
|---|---|
| 2018 | $8,606 |
| 2025 | $10,861 |
Contact Agent
Nearby Similar Homes
Nearby Sold Comparables
Contact Agent
Listing Provided By
Berkshire Hathaway HomeServices Chicago





