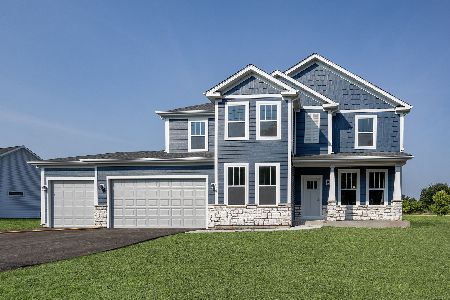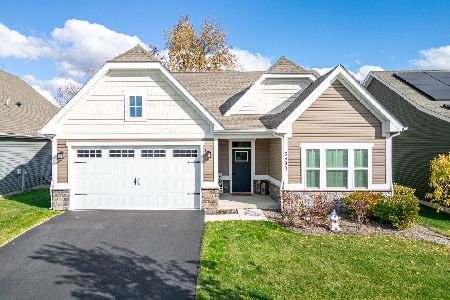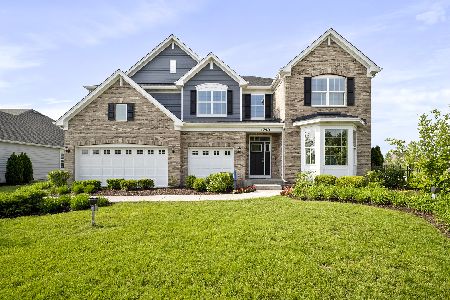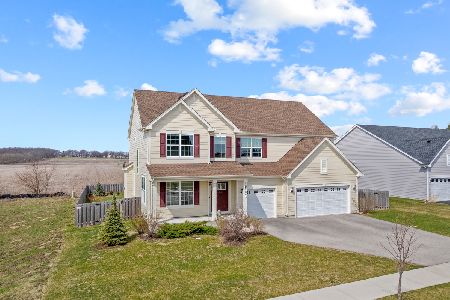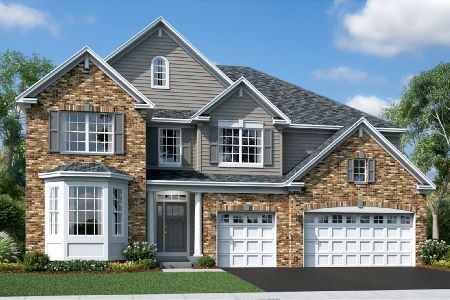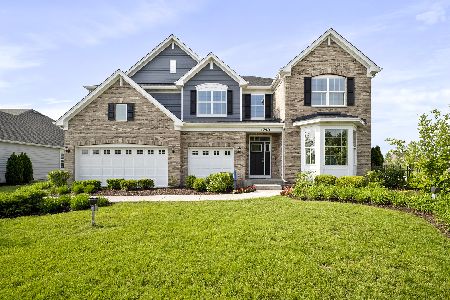3691 Heathmoor Drive, Elgin, Illinois 60124
$445,000
|
Sold
|
|
| Status: | Closed |
| Sqft: | 3,309 |
| Cost/Sqft: | $139 |
| Beds: | 4 |
| Baths: | 4 |
| Year Built: | 2010 |
| Property Taxes: | $16,007 |
| Days On Market: | 2304 |
| Lot Size: | 0,39 |
Description
FIRST FLOOR MASTER BEDROOM with a luxurious ensuite bath and HUGE walk-in closet . Open floor plan features gourmet kitchen with Oak cabinets, SS appliances, granite counters, HUGE island and beautiful hardwood floors. The breakfast area exits to the large patio with a private back yard. First floor has an office with French doors, crown molding and a bay window with plenty of sunlight. Formal dining room with hardwood floors. The second floor has 3 bedrooms and 2 full baths. Full English basement with 9 foot ceilings roughed in plumbing for full bath. Professionally landscaped with sprinkler system. Community clubhouse and amenities that include swimming pool, fitness center, tennis, volleyball and basketball courts. Burlington School District 301 that has the elementary school onsite.
Property Specifics
| Single Family | |
| — | |
| Traditional | |
| 2010 | |
| Full,English | |
| — | |
| No | |
| 0.39 |
| Kane | |
| Highland Woods | |
| 159 / Quarterly | |
| Clubhouse,Exercise Facilities,Pool | |
| Public | |
| Public Sewer | |
| 10500441 | |
| 0511226007 |
Nearby Schools
| NAME: | DISTRICT: | DISTANCE: | |
|---|---|---|---|
|
Grade School
Country Trails Elementary School |
301 | — | |
|
Middle School
Central Middle School |
301 | Not in DB | |
|
High School
Central High School |
301 | Not in DB | |
Property History
| DATE: | EVENT: | PRICE: | SOURCE: |
|---|---|---|---|
| 21 Jul, 2011 | Sold | $457,500 | MRED MLS |
| 13 Apr, 2011 | Under contract | $499,000 | MRED MLS |
| — | Last price change | $519,000 | MRED MLS |
| 29 Jul, 2010 | Listed for sale | $519,000 | MRED MLS |
| 28 Jan, 2020 | Sold | $445,000 | MRED MLS |
| 23 Dec, 2019 | Under contract | $459,000 | MRED MLS |
| — | Last price change | $479,000 | MRED MLS |
| 28 Aug, 2019 | Listed for sale | $479,000 | MRED MLS |
| 7 Aug, 2023 | Sold | $575,000 | MRED MLS |
| 3 Jul, 2023 | Under contract | $574,900 | MRED MLS |
| 26 Jun, 2023 | Listed for sale | $574,900 | MRED MLS |
Room Specifics
Total Bedrooms: 4
Bedrooms Above Ground: 4
Bedrooms Below Ground: 0
Dimensions: —
Floor Type: Carpet
Dimensions: —
Floor Type: Carpet
Dimensions: —
Floor Type: Carpet
Full Bathrooms: 4
Bathroom Amenities: Whirlpool,Separate Shower,Double Sink
Bathroom in Basement: 0
Rooms: Office,Sitting Room,Breakfast Room
Basement Description: Unfinished
Other Specifics
| 3 | |
| Concrete Perimeter | |
| Concrete | |
| Patio | |
| Corner Lot,Cul-De-Sac | |
| 140 X 193 X 96 X 96 | |
| — | |
| Full | |
| Vaulted/Cathedral Ceilings, Hardwood Floors, First Floor Bedroom, First Floor Laundry, First Floor Full Bath, Walk-In Closet(s) | |
| Double Oven, Microwave, Dishwasher, Refrigerator, Disposal | |
| Not in DB | |
| Clubhouse, Pool, Tennis Courts, Sidewalks, Street Lights | |
| — | |
| — | |
| Gas Starter |
Tax History
| Year | Property Taxes |
|---|---|
| 2020 | $16,007 |
| 2023 | $15,080 |
Contact Agent
Nearby Similar Homes
Nearby Sold Comparables
Contact Agent
Listing Provided By
Berkshire Hathaway HomeServices Starck Real Estat

