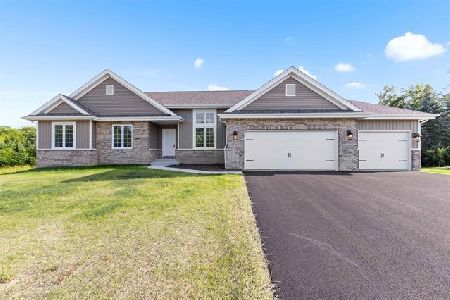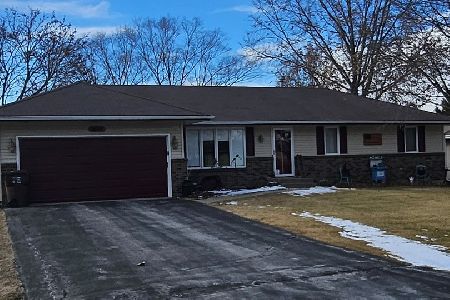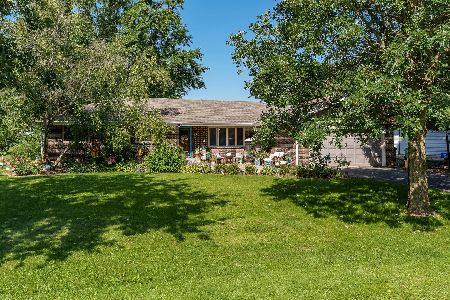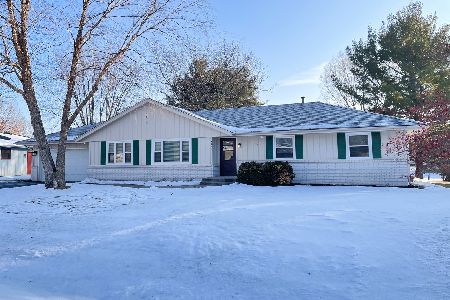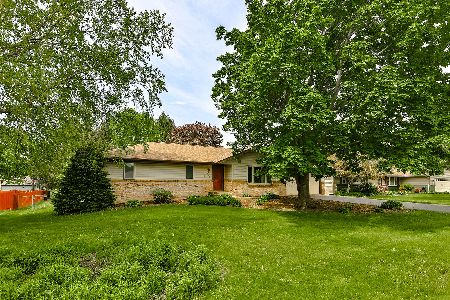3696 Gnarl Tree Lane, Cherry Valley, Illinois 61016
$144,000
|
Sold
|
|
| Status: | Closed |
| Sqft: | 1,424 |
| Cost/Sqft: | $104 |
| Beds: | 3 |
| Baths: | 2 |
| Year Built: | 1985 |
| Property Taxes: | $3,986 |
| Days On Market: | 2394 |
| Lot Size: | 0,31 |
Description
Cherry Valley Gem! Low Maintenance ranch in pristine condition with numerous updates. Great curb appeal with inviting front patio. Lovely living room with sunny picture window,new carpet. Immaculate kitchen with bayed eating area/breakfast bar, appliances included, new flooring/lighting. The kitchen opens to family room with fireplace, new carpeting and a slider that opens to deck accented with solar lighting and steps to a patio. Sharp newly renovated full bath. Three bedrooms with master having double closets and full bath attached. Large lower level rec room & ample storage space. Lush landscaped yard includes shed w/electric. Updates to roof, driveway, CA, windows, high efficiency furnace, lighting, flooring, DW/disposal, softener, siding. Awesome location close to new grade school, shopping and minutes to I90/20. Put it on your MUST SEE list.
Property Specifics
| Single Family | |
| — | |
| Ranch | |
| 1985 | |
| Full | |
| — | |
| No | |
| 0.31 |
| Winnebago | |
| — | |
| 0 / Not Applicable | |
| None | |
| Public | |
| Public Sewer | |
| 10436016 | |
| 1602328029 |
Nearby Schools
| NAME: | DISTRICT: | DISTANCE: | |
|---|---|---|---|
|
Grade School
Cherry Valley Elementary School |
205 | — | |
|
Middle School
Bernard W Flinn Middle School |
205 | Not in DB | |
|
High School
Jefferson High School |
205 | Not in DB | |
Property History
| DATE: | EVENT: | PRICE: | SOURCE: |
|---|---|---|---|
| 30 Aug, 2019 | Sold | $144,000 | MRED MLS |
| 16 Jul, 2019 | Under contract | $147,500 | MRED MLS |
| 1 Jul, 2019 | Listed for sale | $147,500 | MRED MLS |
Room Specifics
Total Bedrooms: 3
Bedrooms Above Ground: 3
Bedrooms Below Ground: 0
Dimensions: —
Floor Type: —
Dimensions: —
Floor Type: —
Full Bathrooms: 2
Bathroom Amenities: —
Bathroom in Basement: 0
Rooms: Recreation Room
Basement Description: Partially Finished
Other Specifics
| 2 | |
| — | |
| — | |
| — | |
| — | |
| 103 X 155.04 X 82.14 X 157 | |
| — | |
| Full | |
| First Floor Bedroom, First Floor Full Bath | |
| Range, Microwave, Dishwasher, Refrigerator, Washer, Dryer, Disposal, Water Softener | |
| Not in DB | |
| — | |
| — | |
| — | |
| Wood Burning |
Tax History
| Year | Property Taxes |
|---|---|
| 2019 | $3,986 |
Contact Agent
Nearby Similar Homes
Nearby Sold Comparables
Contact Agent
Listing Provided By
Keller Williams Realty Signature

