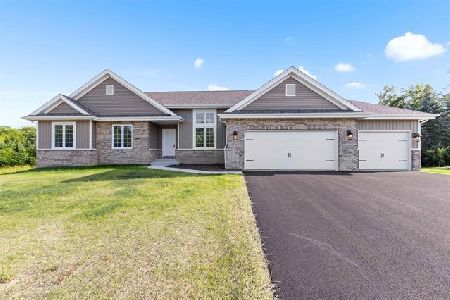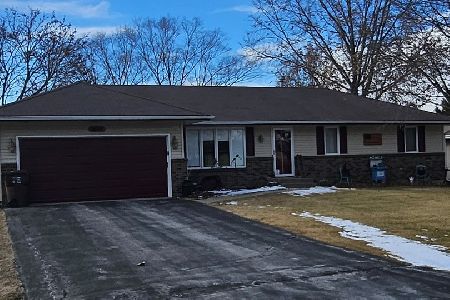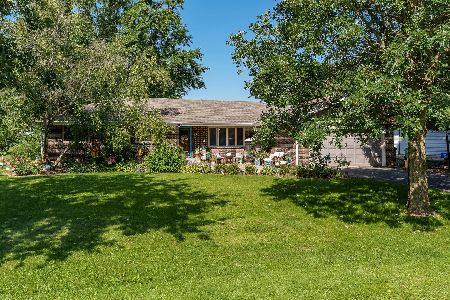7491 Farmhome Lane, Cherry Valley, Illinois 61016
$225,000
|
Sold
|
|
| Status: | Closed |
| Sqft: | 2,877 |
| Cost/Sqft: | $73 |
| Beds: | 3 |
| Baths: | 3 |
| Year Built: | 1981 |
| Property Taxes: | $4,851 |
| Days On Market: | 1467 |
| Lot Size: | 0,41 |
Description
THIS GORGEOUS RANCH HAS A FENCED YARD AND ENCLOSED PORCH AND IS LOCATED IN THE DESIRABLE VALLEY VIEW SUBDIVISION! This home has been meticulously maintained and boasts neutral carpeting throughout most of the main floor. Formal living room with dining area leads into an updated kitchen with granite countertops, all stainless steel appliances and breakfast nook. Just off the kitchen is the family room with cozy corner fireplace and sliding doors to the screened in porch overlooking the fenced backyard, great for relaxing and enjoying those warm summer evenings. Finished lower level with huge rec-room and dry bar area, office/den space, kitchenette area and separate laundry room, great place to have family functions! 3 full bedrooms including the master bedroom with private en-suite. 2 car attached garage. Roof 5-6 Yrs, some new windows 2021.
Property Specifics
| Single Family | |
| — | |
| Ranch | |
| 1981 | |
| Full | |
| — | |
| No | |
| 0.41 |
| Winnebago | |
| — | |
| 0 / Not Applicable | |
| None | |
| Public | |
| Public Sewer | |
| 11304462 | |
| 1602328008 |
Nearby Schools
| NAME: | DISTRICT: | DISTANCE: | |
|---|---|---|---|
|
Grade School
Cherry Valley Elementary School |
205 | — | |
|
Middle School
Bernard W Flinn Middle School |
205 | Not in DB | |
|
High School
Jefferson High School |
205 | Not in DB | |
Property History
| DATE: | EVENT: | PRICE: | SOURCE: |
|---|---|---|---|
| 18 Feb, 2022 | Sold | $225,000 | MRED MLS |
| 16 Jan, 2022 | Under contract | $210,000 | MRED MLS |
| 14 Jan, 2022 | Listed for sale | $210,000 | MRED MLS |
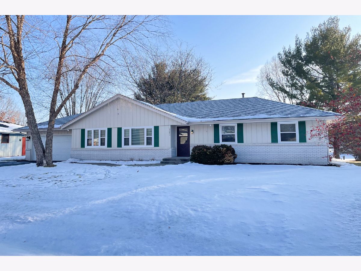
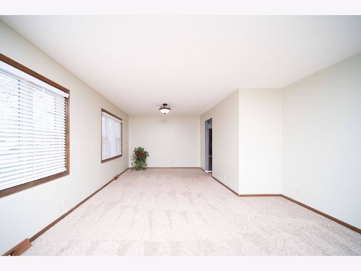
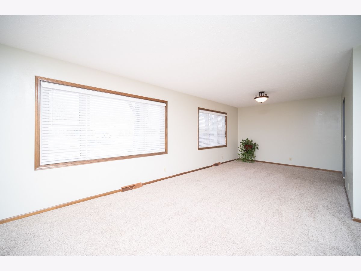
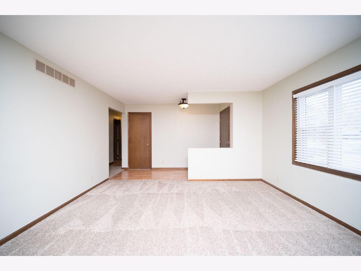
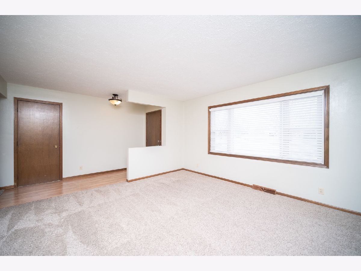
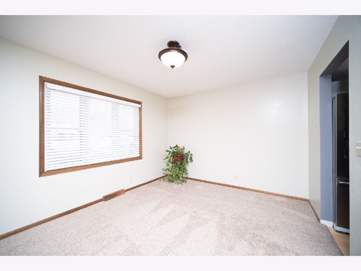
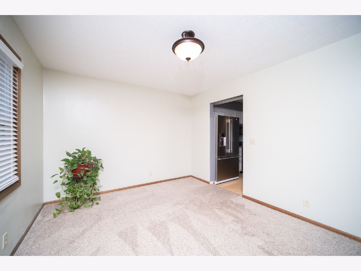
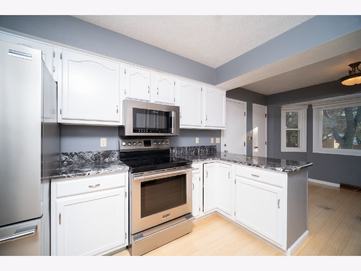
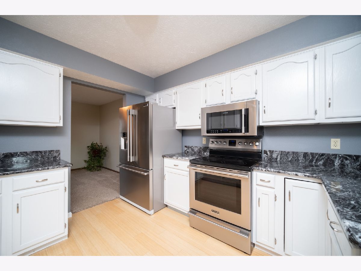
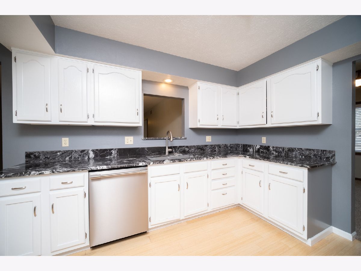
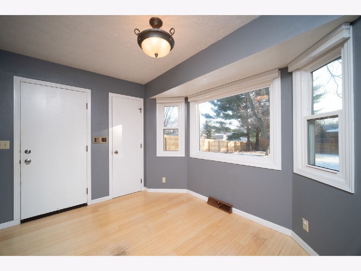
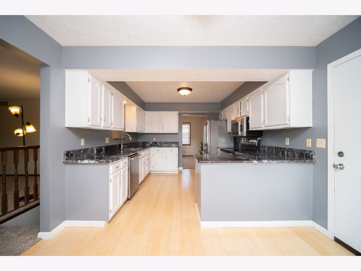
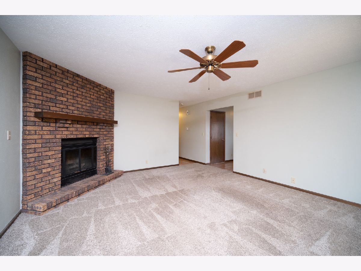
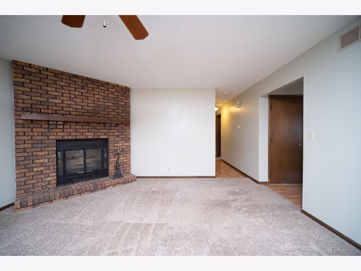
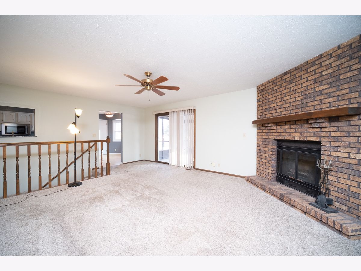
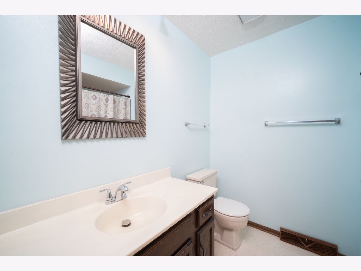
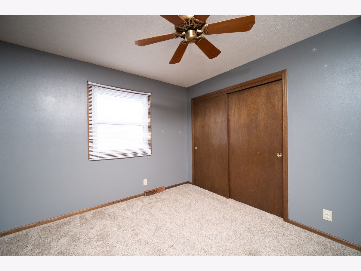
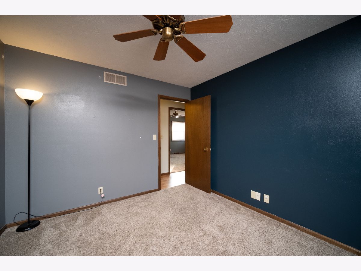
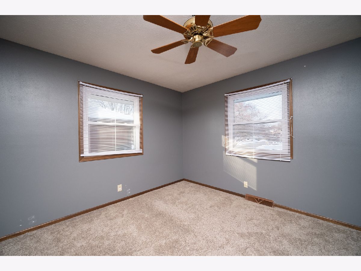
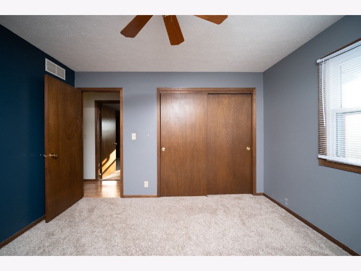
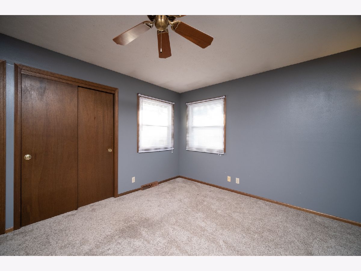
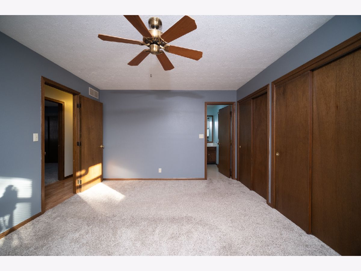
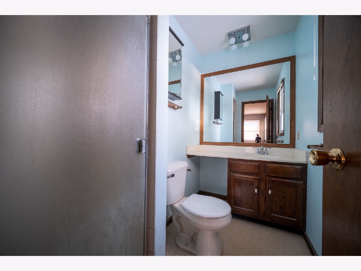
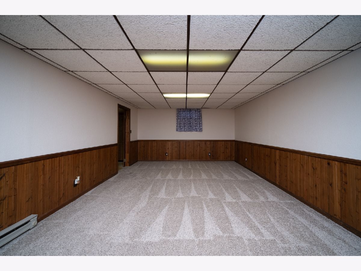
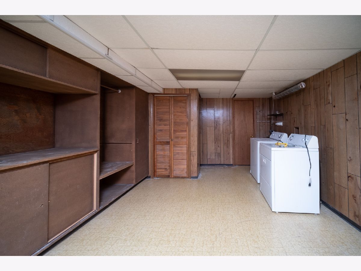
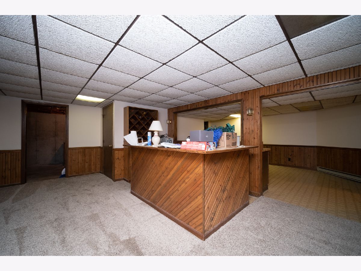
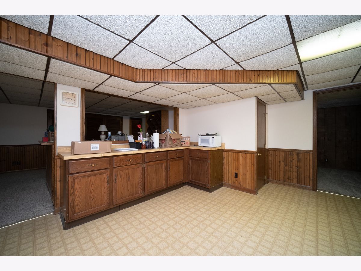
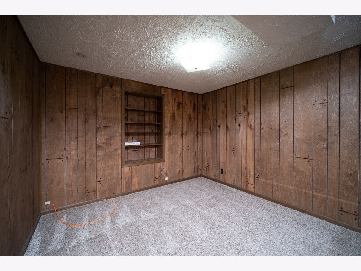
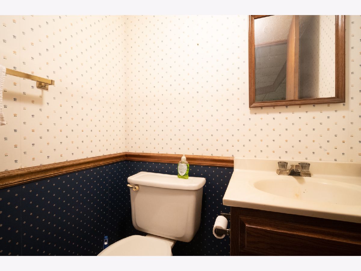
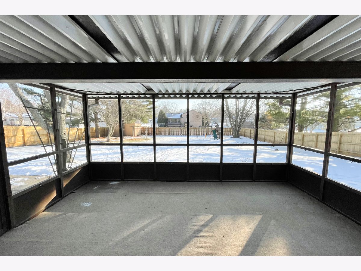
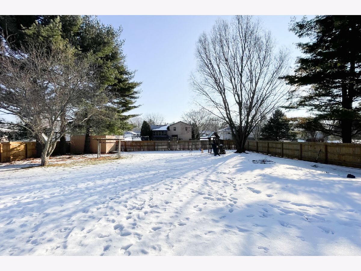
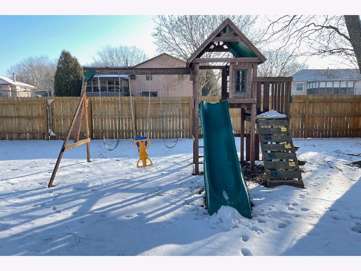
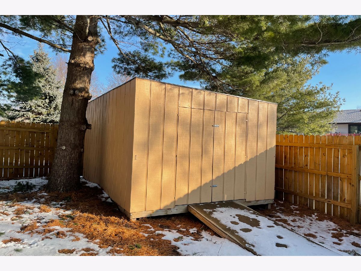
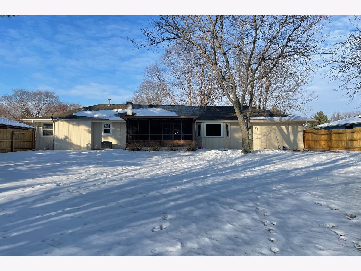
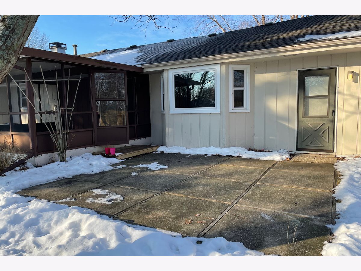
Room Specifics
Total Bedrooms: 3
Bedrooms Above Ground: 3
Bedrooms Below Ground: 0
Dimensions: —
Floor Type: —
Dimensions: —
Floor Type: —
Full Bathrooms: 3
Bathroom Amenities: —
Bathroom in Basement: 1
Rooms: Eating Area,Office,Recreation Room,Kitchen
Basement Description: Finished
Other Specifics
| 2 | |
| — | |
| — | |
| Patio, Porch Screened | |
| — | |
| 91X180X111X180 | |
| — | |
| Full | |
| Bar-Dry, First Floor Bedroom, First Floor Full Bath | |
| Range, Microwave, Dishwasher, Refrigerator, Stainless Steel Appliance(s) | |
| Not in DB | |
| — | |
| — | |
| — | |
| Wood Burning |
Tax History
| Year | Property Taxes |
|---|---|
| 2022 | $4,851 |
Contact Agent
Nearby Similar Homes
Nearby Sold Comparables
Contact Agent
Listing Provided By
Keller Williams Realty Signature

