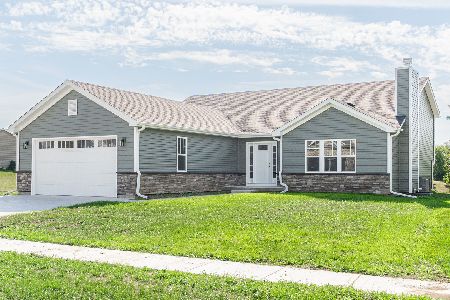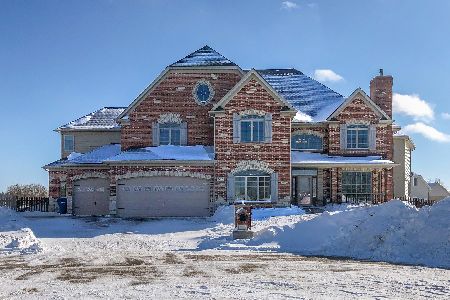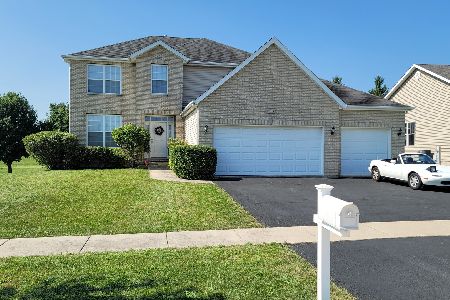3697 Eagle Court, Dekalb, Illinois 60115
$745,000
|
Sold
|
|
| Status: | Closed |
| Sqft: | 7,106 |
| Cost/Sqft: | $109 |
| Beds: | 6 |
| Baths: | 5 |
| Year Built: | 2005 |
| Property Taxes: | $19,030 |
| Days On Market: | 374 |
| Lot Size: | 0,34 |
Description
Luxury Living Redefined: Exquisite Home with Private Indoor Pool! Experience unparalleled luxury and functionality in this extraordinary 6-bedroom, 4.5-bathroom estate with a finished basement. Offering over 6,860 sq. ft. of above-ground living space, this home is a haven of elegance, comfort, and versatility. At its heart lies a stunning 1,660 sq. ft. indoor heated pool area, featuring 18-ft. ceilings, 14.5-ft. windows, radiant in-floor heating, and a 32' x 18' pool with a diving board, slide, automatic cover, and depths of up to 9 feet. A spill-over spa with a cascading waterfall completes this private oasis, creating the ultimate space for relaxation and entertainment. The grand foyer welcomes you with a bowed staircase adorned with wrought iron spindles, setting the tone for the home's luxurious details. The main level features a great room with soaring ceilings and oversized windows, a formal dining room with wainscoting and a lighted tray ceiling, and a versatile craft or flex room with custom cabinetry and views of the pool. A cozy sitting room or office with a fireplace adds to the charm. The chef's kitchen is a masterpiece with stainless steel appliances, custom maple cabinetry, quartz countertops, and a walk-in pantry. Adjacent to the kitchen is a convenient laundry room (one of two laundry rooms) and a central eat-in area that opens to the pool via French doors. Outdoor living is equally impressive, with a spacious patio featuring a built-in gas grill, sink, and elegant brick posts with oil lights. For added convenience, the main floor includes a private guest suite with an en-suite bathroom. Upstairs, the luxurious master suite offers a private retreat with a spa-like bath that includes heated tile floors, a two-person whirlpool tub, an oversized custom-tiled shower with dual rain shower heads, and a spacious walk-in closet. The suite also features a sitting area overlooking the pool, French doors leading to an inner balcony, and a private outdoor terrace with breathtaking views. The upper level is complete with three additional bedrooms with large closets, a second laundry room, and a large walk-in storage closet. The outdoor deck off the primary suite provides a perfect setting for enjoying the stunning surrounding landscape. Completing the home is a heated oversized 4-car garage, thoughtfully designed with ample storage space and radiant heated floors for year-round comfort and convenience. This home is a masterpiece of design and comfort, offering an unparalleled lifestyle for those who value luxury, space, and beautiful views. Whether hosting grand gatherings, enjoying quiet evenings by the pool, or taking in the tranquil views, this property is truly one-of-a-kind. Schedule your private tour today and experience the pinnacle of luxury living. Vacant Residential LOT to the (west) available for additional purchase (SEE MLS#12268946)
Property Specifics
| Single Family | |
| — | |
| — | |
| 2005 | |
| — | |
| — | |
| No | |
| 0.34 |
| — | |
| South Pointe Greens | |
| — / Not Applicable | |
| — | |
| — | |
| — | |
| 12268482 | |
| 1103127004 |
Property History
| DATE: | EVENT: | PRICE: | SOURCE: |
|---|---|---|---|
| 11 Mar, 2021 | Sold | $625,000 | MRED MLS |
| 16 Feb, 2021 | Under contract | $599,900 | MRED MLS |
| 9 Feb, 2021 | Listed for sale | $599,900 | MRED MLS |
| 13 Mar, 2025 | Sold | $745,000 | MRED MLS |
| 25 Feb, 2025 | Under contract | $775,000 | MRED MLS |
| 18 Jan, 2025 | Listed for sale | $775,000 | MRED MLS |


























































Room Specifics
Total Bedrooms: 6
Bedrooms Above Ground: 6
Bedrooms Below Ground: 0
Dimensions: —
Floor Type: —
Dimensions: —
Floor Type: —
Dimensions: —
Floor Type: —
Dimensions: —
Floor Type: —
Dimensions: —
Floor Type: —
Full Bathrooms: 5
Bathroom Amenities: Whirlpool,Separate Shower,Double Sink,Double Shower
Bathroom in Basement: 1
Rooms: —
Basement Description: Finished
Other Specifics
| 4 | |
| — | |
| Asphalt | |
| — | |
| — | |
| 50 X 133.65 X 90 X 84.99 X | |
| — | |
| — | |
| — | |
| — | |
| Not in DB | |
| — | |
| — | |
| — | |
| — |
Tax History
| Year | Property Taxes |
|---|---|
| 2021 | $14,549 |
| 2025 | $19,030 |
Contact Agent
Nearby Sold Comparables
Contact Agent
Listing Provided By
American Realty Illinois LLC






