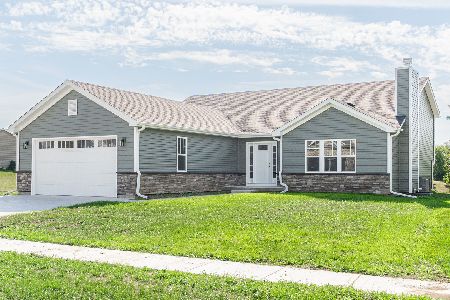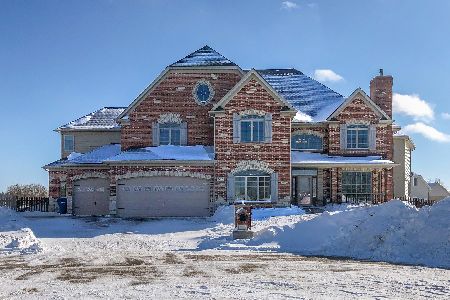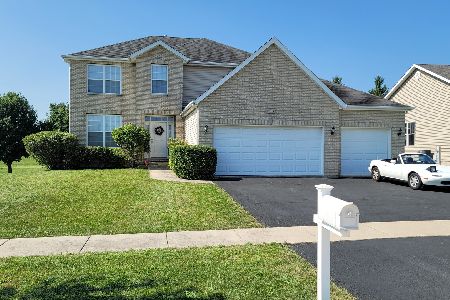239 Saint Andrews Drive, Dekalb, Illinois 60115
$185,000
|
Sold
|
|
| Status: | Closed |
| Sqft: | 2,600 |
| Cost/Sqft: | $74 |
| Beds: | 4 |
| Baths: | 3 |
| Year Built: | 2005 |
| Property Taxes: | $7,134 |
| Days On Market: | 4725 |
| Lot Size: | 0,00 |
Description
SELLER IS ALSO OFFERING 3% CLOSING COSTS ON ANY FINANCED TRANSACTION! 4 Bedroom, 2.5 Baths w/tons of living space! This home features 9 foot ceilings and HWF on the main level. Lg kitchen includes island, ample cabinets and pantry. Open concept flows from kitchen to eating area to family room; which showcases WBFP. Master Suite boasts 2 closets, separate den and full bath w/garden tub and double sinks. Close to I-88
Property Specifics
| Single Family | |
| — | |
| Contemporary | |
| 2005 | |
| Full | |
| — | |
| No | |
| — |
| De Kalb | |
| — | |
| 0 / Not Applicable | |
| None | |
| Public | |
| Public Sewer | |
| 08278395 | |
| 1103127011 |
Property History
| DATE: | EVENT: | PRICE: | SOURCE: |
|---|---|---|---|
| 10 May, 2013 | Sold | $185,000 | MRED MLS |
| 22 Mar, 2013 | Under contract | $191,580 | MRED MLS |
| 25 Feb, 2013 | Listed for sale | $191,580 | MRED MLS |
Room Specifics
Total Bedrooms: 4
Bedrooms Above Ground: 4
Bedrooms Below Ground: 0
Dimensions: —
Floor Type: —
Dimensions: —
Floor Type: Carpet
Dimensions: —
Floor Type: Carpet
Full Bathrooms: 3
Bathroom Amenities: Separate Shower,Double Sink,Soaking Tub
Bathroom in Basement: 0
Rooms: Den
Basement Description: Unfinished
Other Specifics
| 2 | |
| — | |
| — | |
| Deck, Hot Tub | |
| Fenced Yard,Golf Course Lot | |
| 91X126X80X125 | |
| — | |
| Full | |
| Bar-Dry, Hardwood Floors, Second Floor Laundry | |
| Range, Microwave, Dishwasher, Washer, Dryer, Disposal | |
| Not in DB | |
| Sidewalks, Street Lights, Street Paved | |
| — | |
| — | |
| Wood Burning, Gas Starter |
Tax History
| Year | Property Taxes |
|---|---|
| 2013 | $7,134 |
Contact Agent
Nearby Sold Comparables
Contact Agent
Listing Provided By
Coldwell Banker The Real Estate Group








