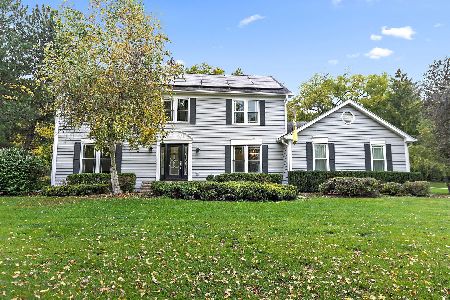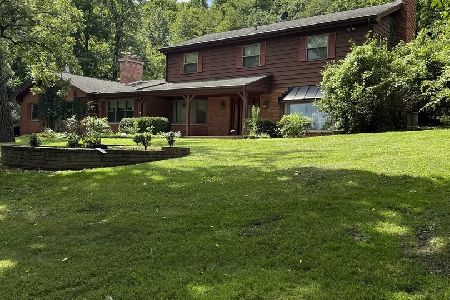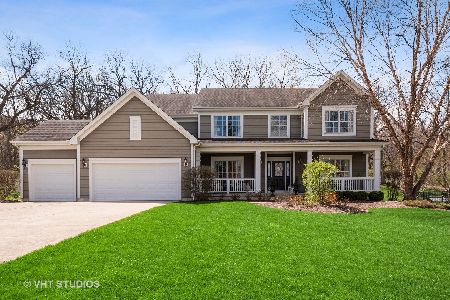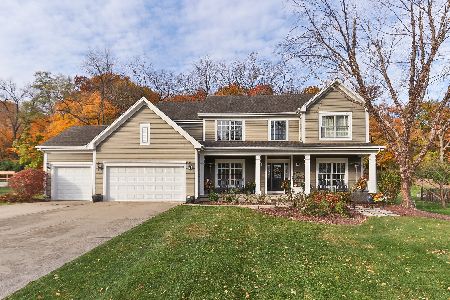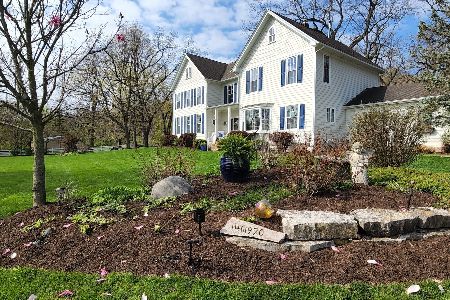36W225 Hickory Hollow Drive, Dundee, Illinois 60118
$362,500
|
Sold
|
|
| Status: | Closed |
| Sqft: | 2,741 |
| Cost/Sqft: | $137 |
| Beds: | 4 |
| Baths: | 3 |
| Year Built: | 1987 |
| Property Taxes: | $8,921 |
| Days On Market: | 4587 |
| Lot Size: | 0,83 |
Description
Stunning 4 bed, 2 1/2 bath executive home! Sprawling...spacious...open! Gourmet kitchen lined w/ gorgeous oak cabinets, Corian counters, hardwood floors & SS appliances! Spacious Master Suite w/ luxurious Master Bath! Finished basement w/ rough-in! Gorgeous curb appeal & amazing landscaping includes a deck and screened porch! Classic barn for storage & workshop! Unincorporated! Across from 640 acre preserve! COME QUICK!
Property Specifics
| Single Family | |
| — | |
| Colonial | |
| 1987 | |
| Full | |
| CUSTOM | |
| No | |
| 0.83 |
| Kane | |
| Hickory Hollow | |
| 30 / Voluntary | |
| Other | |
| Private Well | |
| Septic-Private | |
| 08355976 | |
| 0329455016 |
Nearby Schools
| NAME: | DISTRICT: | DISTANCE: | |
|---|---|---|---|
|
Grade School
Sleepy Hollow Elementary School |
300 | — | |
|
Middle School
Dundee Middle School |
300 | Not in DB | |
|
High School
Dundee-crown High School |
300 | Not in DB | |
Property History
| DATE: | EVENT: | PRICE: | SOURCE: |
|---|---|---|---|
| 30 Aug, 2013 | Sold | $362,500 | MRED MLS |
| 22 Jul, 2013 | Under contract | $375,000 | MRED MLS |
| — | Last price change | $385,000 | MRED MLS |
| 29 May, 2013 | Listed for sale | $385,000 | MRED MLS |
| 5 Nov, 2025 | Under contract | $575,000 | MRED MLS |
| 16 Oct, 2025 | Listed for sale | $575,000 | MRED MLS |
Room Specifics
Total Bedrooms: 4
Bedrooms Above Ground: 4
Bedrooms Below Ground: 0
Dimensions: —
Floor Type: Carpet
Dimensions: —
Floor Type: Carpet
Dimensions: —
Floor Type: Carpet
Full Bathrooms: 3
Bathroom Amenities: Separate Shower,Double Sink,Soaking Tub
Bathroom in Basement: 0
Rooms: Deck,Eating Area,Recreation Room,Screened Porch,Other Room
Basement Description: Finished
Other Specifics
| 3 | |
| Concrete Perimeter | |
| Asphalt | |
| Deck, Porch Screened | |
| Wooded | |
| 220X208X82X64X87X56X92 | |
| Full | |
| Full | |
| Skylight(s), Hardwood Floors, Solar Tubes/Light Tubes, First Floor Laundry | |
| Double Oven, Range, Microwave, Dishwasher, Refrigerator, High End Refrigerator, Washer, Dryer, Stainless Steel Appliance(s), Wine Refrigerator | |
| Not in DB | |
| Street Lights | |
| — | |
| — | |
| Wood Burning |
Tax History
| Year | Property Taxes |
|---|---|
| 2013 | $8,921 |
| 2025 | $9,200 |
Contact Agent
Nearby Similar Homes
Nearby Sold Comparables
Contact Agent
Listing Provided By
Baird & Warner

