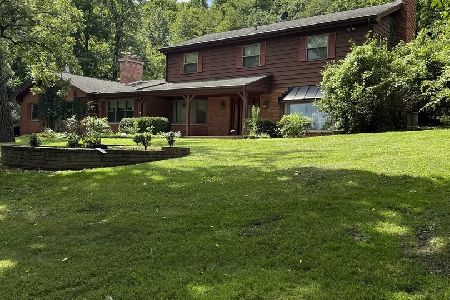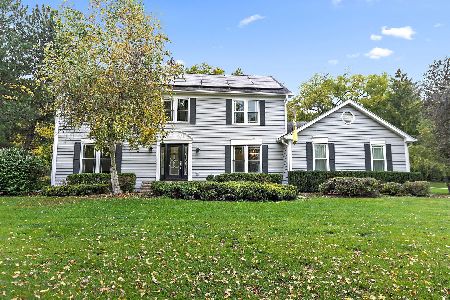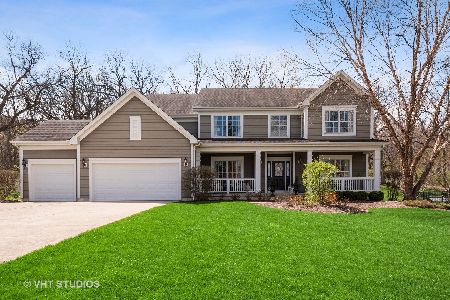36W251 Oak Hill Drive, West Dundee, Illinois 60118
$302,000
|
Sold
|
|
| Status: | Closed |
| Sqft: | 2,210 |
| Cost/Sqft: | $143 |
| Beds: | 4 |
| Baths: | 3 |
| Year Built: | 1963 |
| Property Taxes: | $6,961 |
| Days On Market: | 2614 |
| Lot Size: | 0,84 |
Description
Like living in a postcard! Beautiful brick/cedar 2 story home nestled among mature walnut trees on this lovely landscaped lot. Located just across from the Bird Sanctuary there is no shortage of nature to be seen here! The home features a vaulted family room with a toasty FP & an expansive sunken living room with another FP just next to the dining room~ideal for entertaining! Large eat in kitchen has been upgraded with newer counters, knobs, and floor tile. Convenient first floor laundry room (freezer in there now) and one in the basement too with a laundry chute.The remodeled master bath has newer tile. Throughout the home are solid wood doors with gorgeous unique knobs and hinges. Finished basement with enormous Recreation room, 3rd FP and plenty of storage. Access the 2 car side load garage through the basement or from the kitchen. Out back you will find a gorgeous paver patio with columns to frame the magnificent views. Included is a 25,000 KW Generator, can power entire home!
Property Specifics
| Single Family | |
| — | |
| Colonial | |
| 1963 | |
| Full | |
| — | |
| No | |
| 0.84 |
| Kane | |
| Hickory Hollow | |
| 0 / Not Applicable | |
| None | |
| Community Well | |
| Septic-Private | |
| 10147017 | |
| 0329455015 |
Nearby Schools
| NAME: | DISTRICT: | DISTANCE: | |
|---|---|---|---|
|
Grade School
Sleepy Hollow Elementary School |
300 | — | |
|
Middle School
Dundee Middle School |
300 | Not in DB | |
|
High School
Dundee-crown High School |
300 | Not in DB | |
Property History
| DATE: | EVENT: | PRICE: | SOURCE: |
|---|---|---|---|
| 4 Jan, 2019 | Sold | $302,000 | MRED MLS |
| 6 Dec, 2018 | Under contract | $315,000 | MRED MLS |
| 30 Nov, 2018 | Listed for sale | $315,000 | MRED MLS |
| 15 Dec, 2025 | Sold | $430,000 | MRED MLS |
| 7 Nov, 2025 | Under contract | $449,000 | MRED MLS |
| — | Last price change | $469,900 | MRED MLS |
| 23 Sep, 2025 | Listed for sale | $469,900 | MRED MLS |
Room Specifics
Total Bedrooms: 4
Bedrooms Above Ground: 4
Bedrooms Below Ground: 0
Dimensions: —
Floor Type: Carpet
Dimensions: —
Floor Type: Carpet
Dimensions: —
Floor Type: Carpet
Full Bathrooms: 3
Bathroom Amenities: —
Bathroom in Basement: 0
Rooms: Recreation Room,Storage,Screened Porch,Eating Area
Basement Description: Finished,Exterior Access
Other Specifics
| 2 | |
| Concrete Perimeter | |
| Asphalt,Circular | |
| Patio, Porch, Porch Screened, Brick Paver Patio | |
| Nature Preserve Adjacent,Irregular Lot,Wooded,Rear of Lot | |
| 84X90 | |
| Unfinished | |
| Full | |
| Vaulted/Cathedral Ceilings, Bar-Dry, Hardwood Floors, First Floor Laundry | |
| Dishwasher, Refrigerator, Freezer, Washer, Dryer, Cooktop, Built-In Oven, Range Hood | |
| Not in DB | |
| Horse-Riding Area, Horse-Riding Trails, Street Lights, Street Paved | |
| — | |
| — | |
| Wood Burning |
Tax History
| Year | Property Taxes |
|---|---|
| 2019 | $6,961 |
| 2025 | $8,105 |
Contact Agent
Nearby Sold Comparables
Contact Agent
Listing Provided By
Berkshire Hathaway HomeServices American Heritage








