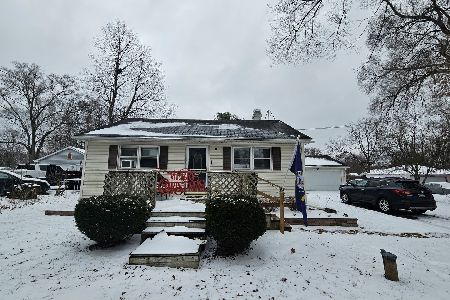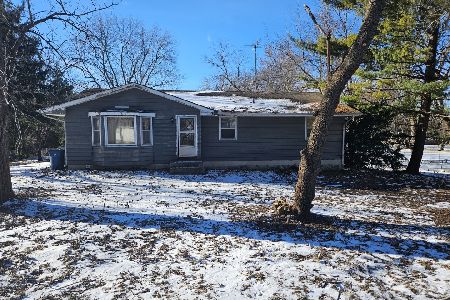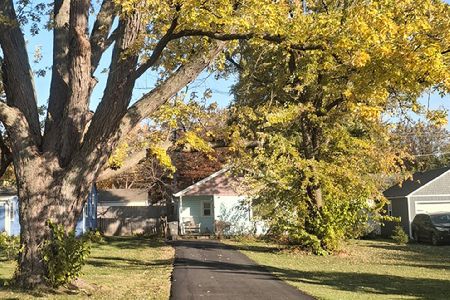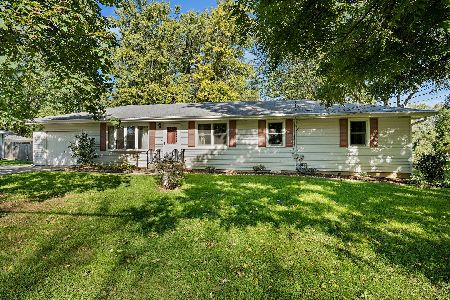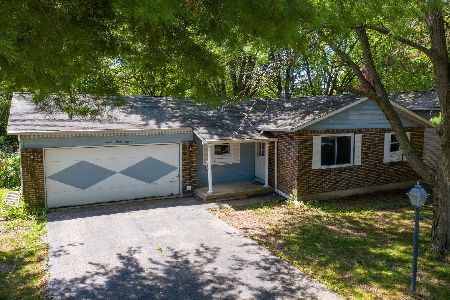36W300 South Street, Elgin, Illinois 60123
$260,000
|
Sold
|
|
| Status: | Closed |
| Sqft: | 1,798 |
| Cost/Sqft: | $133 |
| Beds: | 4 |
| Baths: | 2 |
| Year Built: | 1962 |
| Property Taxes: | $3,664 |
| Days On Market: | 870 |
| Lot Size: | 0,35 |
Description
MULTIPLE OFFERS. HIGHEST & BEST DUE WEDNESDAY 09/13/23 @ 9AM. Welcome to this charming 3 bed, 2 full bath ranch style home with a portion of the garage converted to be used as an office or 4th bedroom, yet there is still garage storage space. Pull up to the long driveway and be greeted by huge front yard and deck with wheelchair accessible ramp. Enter the front door to this bright open floor plan that allows you to entertain family and friends during the holidays. The kitchen includes a wonderful sized island with double sink, can lights, and double pantry. The open dining room includes vaulted ceilings, 2 skylights, and two additional windows for great sunlight. The large sliding glass door opens to a full deck - a great place to relax to enjoy a warm cup of coffee. When entering the large master bedroom, you are greeted with a hallway that includes a full master bathroom with stand-up shower and handicap accessible railings, laundry room with pocket door, a cedar walk-in closet, an additional full double closet for more storage, and a sliding glass door that leads to the extended deck. Great outdoor space!! Backyard includes beautiful landscaping, large wrap around deck, play yard set, fire pit, tool shed, and storage tent. Front yard includes wheelchair accessible porch with both ramp and stairs for easy access to front door. Large driveway which will allow up to 7 cars for additional parking space. Septic pump (2019) water softener (2021) and pressure tank for well (2023). Super easy access to Randall Rd and Route 20. Hurry and schedule your showing today!
Property Specifics
| Single Family | |
| — | |
| — | |
| 1962 | |
| — | |
| — | |
| No | |
| 0.35 |
| Kane | |
| — | |
| — / Not Applicable | |
| — | |
| — | |
| — | |
| 11878622 | |
| 0621202023 |
Nearby Schools
| NAME: | DISTRICT: | DISTANCE: | |
|---|---|---|---|
|
Grade School
Hillcrest Elementary School |
46 | — | |
|
Middle School
Abbott Middle School |
46 | Not in DB | |
|
High School
Larkin High School |
46 | Not in DB | |
Property History
| DATE: | EVENT: | PRICE: | SOURCE: |
|---|---|---|---|
| 11 Oct, 2023 | Sold | $260,000 | MRED MLS |
| 13 Sep, 2023 | Under contract | $240,000 | MRED MLS |
| 8 Sep, 2023 | Listed for sale | $240,000 | MRED MLS |

Room Specifics
Total Bedrooms: 4
Bedrooms Above Ground: 4
Bedrooms Below Ground: 0
Dimensions: —
Floor Type: —
Dimensions: —
Floor Type: —
Dimensions: —
Floor Type: —
Full Bathrooms: 2
Bathroom Amenities: Separate Shower,Accessible Shower
Bathroom in Basement: —
Rooms: —
Basement Description: Crawl
Other Specifics
| 1 | |
| — | |
| Asphalt | |
| — | |
| — | |
| 100X150 | |
| Pull Down Stair | |
| — | |
| — | |
| — | |
| Not in DB | |
| — | |
| — | |
| — | |
| — |
Tax History
| Year | Property Taxes |
|---|---|
| 2023 | $3,664 |
Contact Agent
Nearby Similar Homes
Nearby Sold Comparables
Contact Agent
Listing Provided By
Wenzel Select Properties, Ltd.

