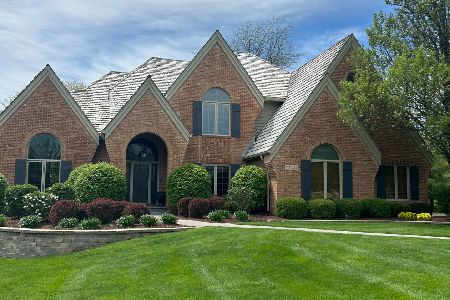36W427 Silver Ridge Drive, St Charles, Illinois 60175
$427,500
|
Sold
|
|
| Status: | Closed |
| Sqft: | 2,923 |
| Cost/Sqft: | $150 |
| Beds: | 4 |
| Baths: | 3 |
| Year Built: | 1990 |
| Property Taxes: | $9,459 |
| Days On Market: | 3985 |
| Lot Size: | 1,31 |
Description
BEAUTIFULLY REMODELED HOME IN SILVER RIDGE SUBDIVISION. STRIKING NEW DARK HRDWD FLRS THRGHOUT 1ST FLOOR. GRANITE, SS DW, EAT IN KITCHEN. 1ST FLR LAUNDRY. SEP FORMAL DININ RM W/GORGEOUS TRIM DETAILS **MOLDINGS GALORE** NEW PWDR RM ON 1ST FLR ALONG W/FIFTH BEDRM OR OFFICE. FINISHED LL W/TONS OF SPACE.3 CAR SIDE LOAD GARAGE.PAVER PATIO W/SITTING WALL,FIREPIT & ALL THIS ON OVER AN ACRE. VERY PRVT YARD, MATURE TREES.
Property Specifics
| Single Family | |
| — | |
| Traditional | |
| 1990 | |
| Full | |
| BEAUTIFUL | |
| No | |
| 1.31 |
| Kane | |
| Silver Ridge | |
| 50 / Voluntary | |
| None | |
| Private Well | |
| Septic-Private | |
| 08855017 | |
| 0909252007 |
Nearby Schools
| NAME: | DISTRICT: | DISTANCE: | |
|---|---|---|---|
|
Grade School
Wild Rose Elementary School |
303 | — | |
|
Middle School
Haines Middle School |
303 | Not in DB | |
|
High School
St Charles North High School |
303 | Not in DB | |
Property History
| DATE: | EVENT: | PRICE: | SOURCE: |
|---|---|---|---|
| 22 Jul, 2014 | Sold | $415,000 | MRED MLS |
| 25 May, 2014 | Under contract | $425,000 | MRED MLS |
| 23 May, 2014 | Listed for sale | $425,000 | MRED MLS |
| 12 Nov, 2015 | Sold | $427,500 | MRED MLS |
| 28 Sep, 2015 | Under contract | $439,900 | MRED MLS |
| — | Last price change | $444,900 | MRED MLS |
| 6 Mar, 2015 | Listed for sale | $509,900 | MRED MLS |
| 16 Aug, 2022 | Sold | $521,000 | MRED MLS |
| 28 Jun, 2022 | Under contract | $500,000 | MRED MLS |
| 23 Jun, 2022 | Listed for sale | $500,000 | MRED MLS |
Room Specifics
Total Bedrooms: 4
Bedrooms Above Ground: 4
Bedrooms Below Ground: 0
Dimensions: —
Floor Type: Carpet
Dimensions: —
Floor Type: Carpet
Dimensions: —
Floor Type: Carpet
Full Bathrooms: 3
Bathroom Amenities: Whirlpool,Separate Shower,Double Sink,Soaking Tub
Bathroom in Basement: 0
Rooms: Office,Pantry,Recreation Room,Walk In Closet
Basement Description: Finished
Other Specifics
| 3 | |
| Concrete Perimeter | |
| Asphalt | |
| Patio, Gazebo, Brick Paver Patio | |
| Landscaped,Wooded | |
| 155X375 | |
| Unfinished | |
| Full | |
| Vaulted/Cathedral Ceilings, Skylight(s), Hardwood Floors, First Floor Bedroom, First Floor Laundry | |
| Range, Microwave, Dishwasher, Refrigerator, Washer, Dryer | |
| Not in DB | |
| Street Paved | |
| — | |
| — | |
| Attached Fireplace Doors/Screen, Gas Log |
Tax History
| Year | Property Taxes |
|---|---|
| 2014 | $9,459 |
| 2015 | $9,459 |
| 2022 | $9,377 |
Contact Agent
Nearby Similar Homes
Nearby Sold Comparables
Contact Agent
Listing Provided By
@properties







