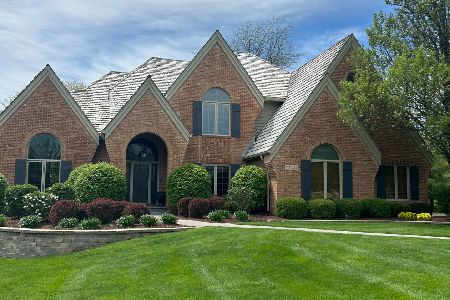6N600 Foley Lane, St Charles, Illinois 60175
$431,000
|
Sold
|
|
| Status: | Closed |
| Sqft: | 3,290 |
| Cost/Sqft: | $137 |
| Beds: | 4 |
| Baths: | 4 |
| Year Built: | 1991 |
| Property Taxes: | $12,236 |
| Days On Market: | 4216 |
| Lot Size: | 1,30 |
Description
Impressive curb appeal! So much living space! Open foyer greets you, french doors lead into office & formal LR w/ one of 3 fireplaces! Sunny kitchen w/ center island & cheery eating area. Full finished basement has large seating area w/ fireplace, rec room area w/ wet bar, craft area, sauna, full bathroom & BR! Luxurious & spacious master suite w/ views. Some new carpet. Private backyard w/firepit, patio plus deck!
Property Specifics
| Single Family | |
| — | |
| Traditional | |
| 1991 | |
| Full | |
| — | |
| No | |
| 1.3 |
| Kane | |
| Silver Ridge | |
| 0 / Not Applicable | |
| None | |
| Private Well | |
| Septic-Private | |
| 08676868 | |
| 0909252008 |
Nearby Schools
| NAME: | DISTRICT: | DISTANCE: | |
|---|---|---|---|
|
Grade School
Wild Rose Elementary School |
303 | — | |
|
Middle School
Haines Middle School |
303 | Not in DB | |
|
High School
St Charles North High School |
303 | Not in DB | |
Property History
| DATE: | EVENT: | PRICE: | SOURCE: |
|---|---|---|---|
| 30 Mar, 2015 | Sold | $431,000 | MRED MLS |
| 11 Jan, 2015 | Under contract | $449,900 | MRED MLS |
| — | Last price change | $464,900 | MRED MLS |
| 18 Jul, 2014 | Listed for sale | $474,900 | MRED MLS |
| 19 Sep, 2024 | Sold | $590,000 | MRED MLS |
| 15 Jul, 2024 | Under contract | $650,000 | MRED MLS |
| 10 Jul, 2024 | Listed for sale | $650,000 | MRED MLS |
Room Specifics
Total Bedrooms: 4
Bedrooms Above Ground: 4
Bedrooms Below Ground: 0
Dimensions: —
Floor Type: Carpet
Dimensions: —
Floor Type: Carpet
Dimensions: —
Floor Type: Carpet
Full Bathrooms: 4
Bathroom Amenities: Whirlpool,Separate Shower,Double Sink
Bathroom in Basement: 1
Rooms: Den,Eating Area,Exercise Room,Foyer,Game Room,Office,Recreation Room
Basement Description: Finished
Other Specifics
| 3 | |
| Concrete Perimeter | |
| Asphalt | |
| Deck, Stamped Concrete Patio | |
| Corner Lot,Landscaped | |
| 137X369X332X332 | |
| Full | |
| Full | |
| Vaulted/Cathedral Ceilings, Sauna/Steam Room, Bar-Wet, Hardwood Floors, First Floor Laundry | |
| Double Oven, Microwave, Dishwasher, Refrigerator, Bar Fridge, Disposal, Wine Refrigerator | |
| Not in DB | |
| — | |
| — | |
| — | |
| Wood Burning, Attached Fireplace Doors/Screen, Electric, Gas Log, Gas Starter |
Tax History
| Year | Property Taxes |
|---|---|
| 2015 | $12,236 |
| 2024 | $12,960 |
Contact Agent
Nearby Similar Homes
Nearby Sold Comparables
Contact Agent
Listing Provided By
Baird & Warner









