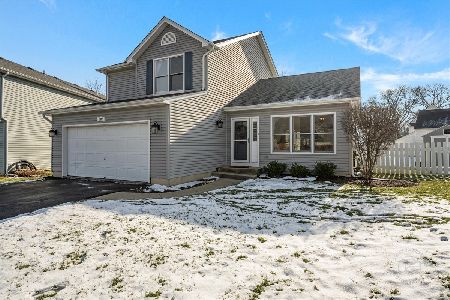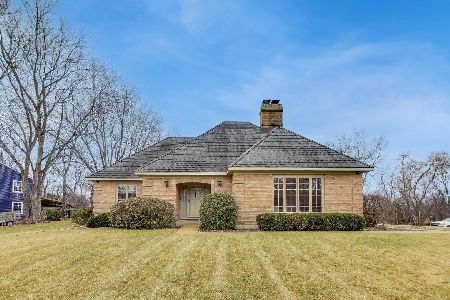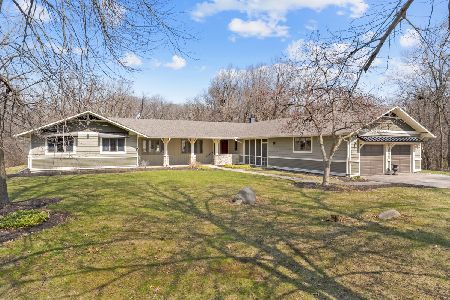36W473 Ferson Creek Road, St Charles, Illinois 60174
$543,000
|
Sold
|
|
| Status: | Closed |
| Sqft: | 3,514 |
| Cost/Sqft: | $159 |
| Beds: | 5 |
| Baths: | 5 |
| Year Built: | 1963 |
| Property Taxes: | $12,050 |
| Days On Market: | 2034 |
| Lot Size: | 1,61 |
Description
**D#303 St. Charles Schools**Stunning Picturesque Victorian Charm in "Wild Rose" Highlighted with Modern Day Details** Step into a Norman Rockwell dream in one of "the best, hidden secret" neighborhoods in St. Charles. Get your family involved in the great outdoors. The homesite opens to 38-acres of parks, open space, and more plus easy access to Pottawatomie Park via the bridge - year-round outdoor space enjoyment. 5 Bedrooms + 4 Full & 1 Half Bathrooms + Den + Loft + Finished Basement with 2 cedar closets. Unique spaces around every corner make this home perfect for everyone. Gourmet kitchen, with large granite island and beautiful built-ins, overlooks Family Room with fireplace, wet bar, and backyard views. Master Suite has stunning updated bath with heated stone floors, plus Bonus Room - a perfect retreat. 3 additional bedrooms plus Den. In-law/nanny suite studio, or at home office, has kitchenette, Full Bath, and private entrance - a private apartment/workspace. Finished basement with open Rec Room and Workshop area. Enclosed Porch with Hot Tub can be heated for cooler nights. Professionally landscaped wooded lot with brick paver walkway, front & back patios. Value-Added Features: (2019) Some Windows, Hot Tub; (2018) Overhead Garage Opener; (2017) Basement Flooring, Water Softener; (2015) Master Bath Update, Water Heaters; (2013) 2nd Furnace & A/C. AGENTS AND/OR PROSPECTIVE BUYERS EXPOSED TO COVID 19 OR WITH A COUGH OR FEVER ARE NOT TO ENTER THE HOME UNTIL THEY RECEIVE MEDICAL CLEARANCE.
Property Specifics
| Single Family | |
| — | |
| Victorian | |
| 1963 | |
| Full | |
| CUSTOM | |
| No | |
| 1.61 |
| Kane | |
| Wild Rose | |
| 0 / Not Applicable | |
| None | |
| Public | |
| Public Sewer | |
| 10777627 | |
| 0928251001 |
Nearby Schools
| NAME: | DISTRICT: | DISTANCE: | |
|---|---|---|---|
|
Grade School
Wild Rose Elementary School |
303 | — | |
|
Middle School
Wredling Middle School |
303 | Not in DB | |
|
High School
St Charles North High School |
303 | Not in DB | |
Property History
| DATE: | EVENT: | PRICE: | SOURCE: |
|---|---|---|---|
| 5 Aug, 2013 | Sold | $550,000 | MRED MLS |
| 23 Jun, 2013 | Under contract | $575,000 | MRED MLS |
| 24 May, 2013 | Listed for sale | $575,000 | MRED MLS |
| 31 Aug, 2020 | Sold | $543,000 | MRED MLS |
| 6 Aug, 2020 | Under contract | $559,108 | MRED MLS |
| — | Last price change | $569,108 | MRED MLS |
| 10 Jul, 2020 | Listed for sale | $569,108 | MRED MLS |
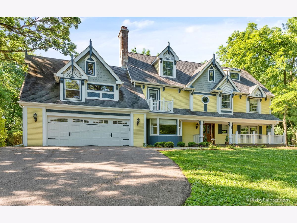
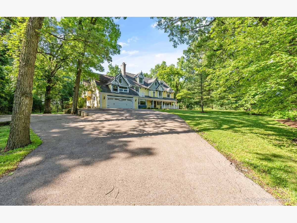
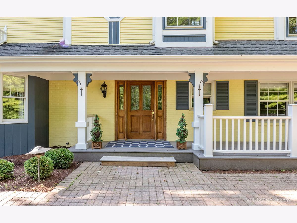
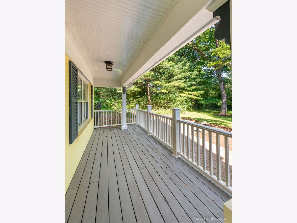
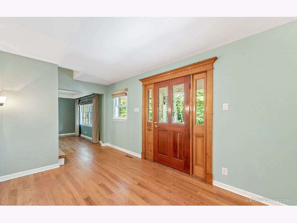
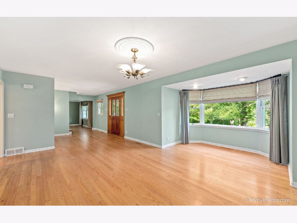
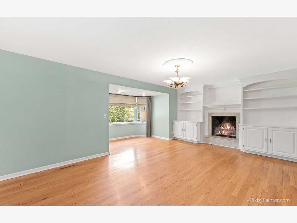
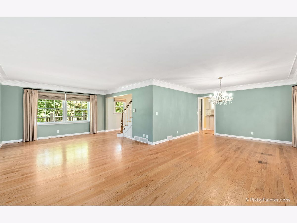
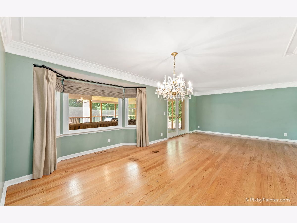
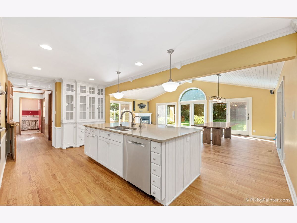
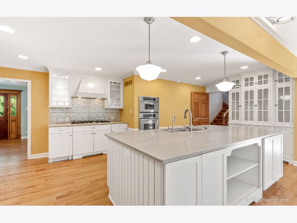
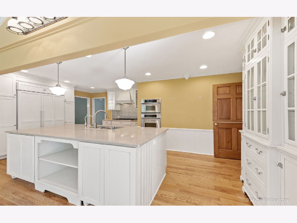
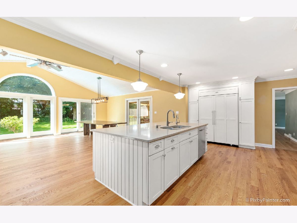
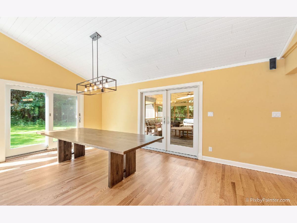
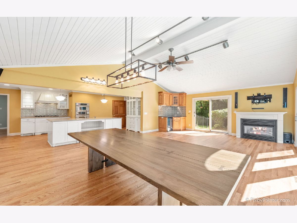
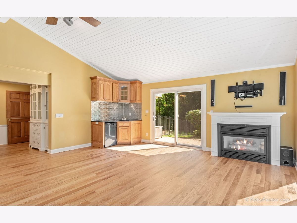
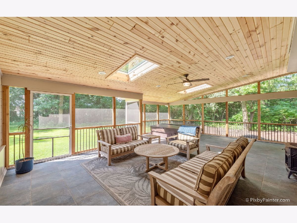
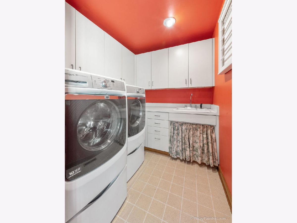
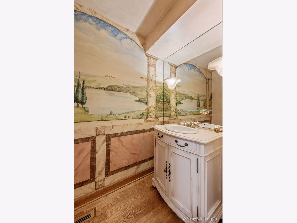
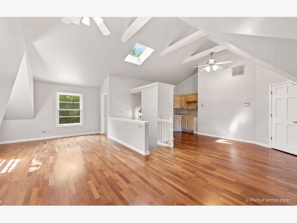
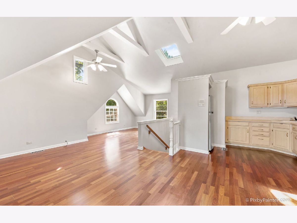
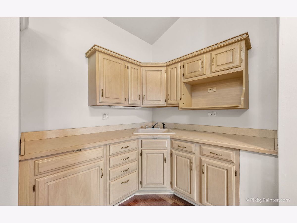
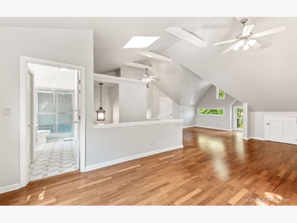
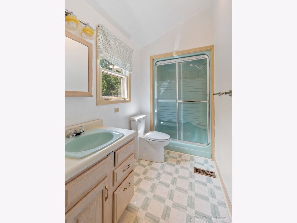
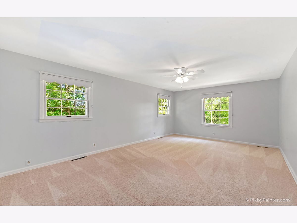
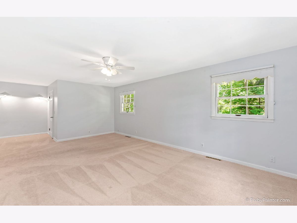
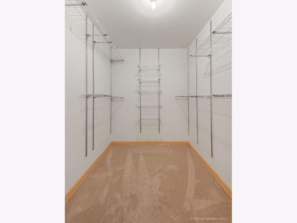
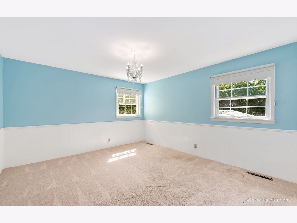
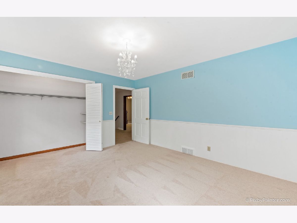
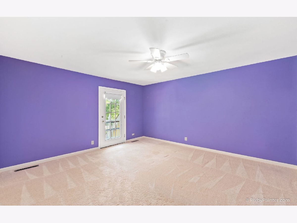
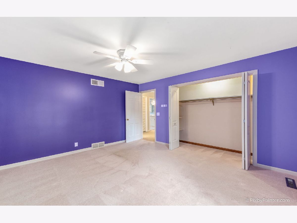
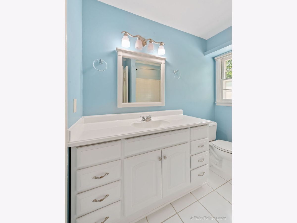
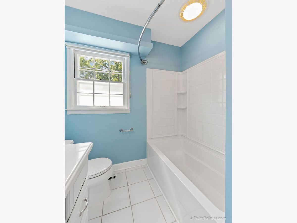
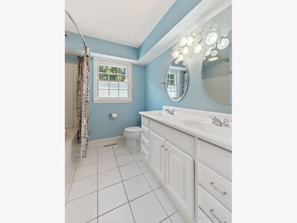
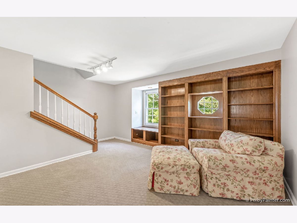
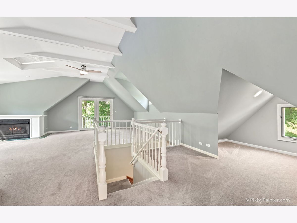
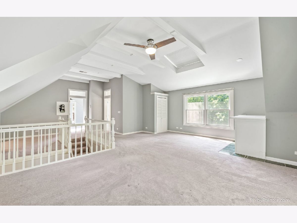
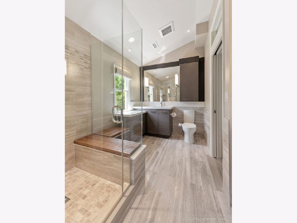
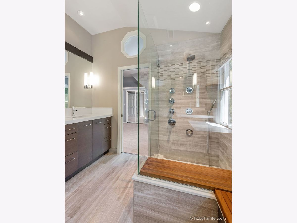
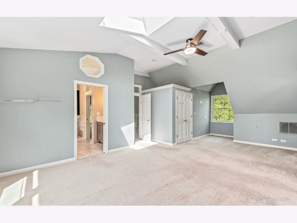
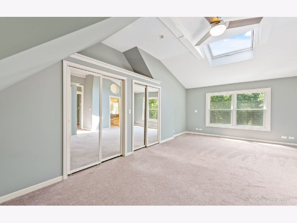
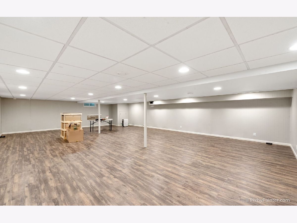
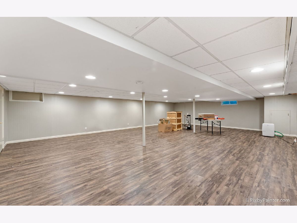
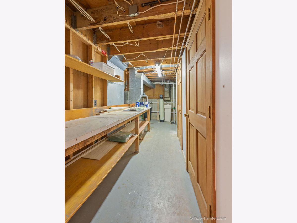
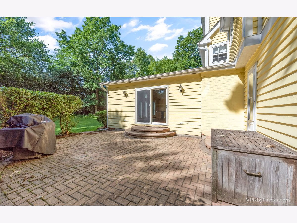
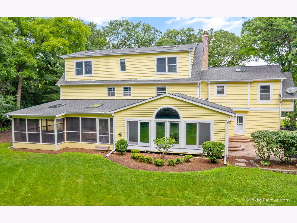
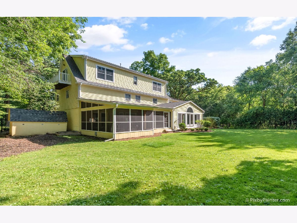
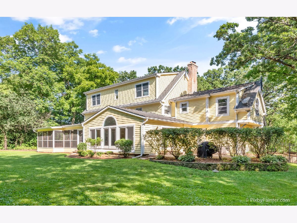
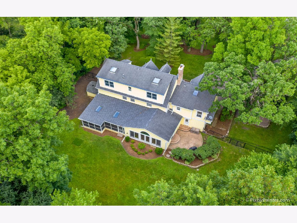
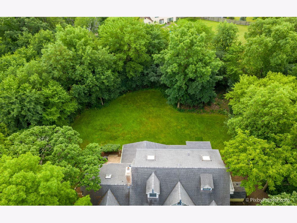
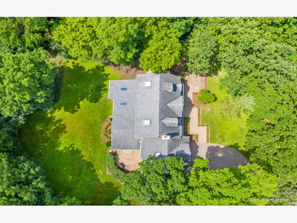
Room Specifics
Total Bedrooms: 5
Bedrooms Above Ground: 5
Bedrooms Below Ground: 0
Dimensions: —
Floor Type: Carpet
Dimensions: —
Floor Type: Carpet
Dimensions: —
Floor Type: Carpet
Dimensions: —
Floor Type: —
Full Bathrooms: 5
Bathroom Amenities: Whirlpool,Separate Shower,Double Sink,Bidet,Full Body Spray Shower
Bathroom in Basement: 0
Rooms: Bonus Room,Bedroom 5,Den,Enclosed Porch,Recreation Room,Sitting Room
Basement Description: Finished
Other Specifics
| 2 | |
| Concrete Perimeter | |
| Asphalt | |
| Balcony, Porch, Hot Tub, Porch Screened, Dog Run, Brick Paver Patio | |
| Fenced Yard,Landscaped,Park Adjacent,Wooded | |
| 247X263X200X354X31 | |
| — | |
| Full | |
| Vaulted/Cathedral Ceilings, Skylight(s), Bar-Wet, Hardwood Floors, Wood Laminate Floors, Heated Floors, In-Law Arrangement, First Floor Laundry, Built-in Features, Walk-In Closet(s) | |
| Range, Microwave, Dishwasher, Refrigerator, Washer, Dryer, Disposal, Wine Refrigerator, Cooktop, Built-In Oven, Range Hood, Other | |
| Not in DB | |
| Street Lights, Street Paved | |
| — | |
| — | |
| Wood Burning, Gas Log, Gas Starter |
Tax History
| Year | Property Taxes |
|---|---|
| 2013 | $10,676 |
| 2020 | $12,050 |
Contact Agent
Nearby Similar Homes
Nearby Sold Comparables
Contact Agent
Listing Provided By
Keller Williams Inspire - Geneva


