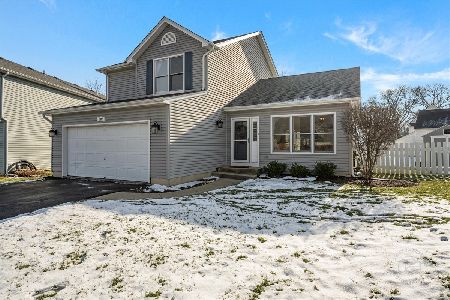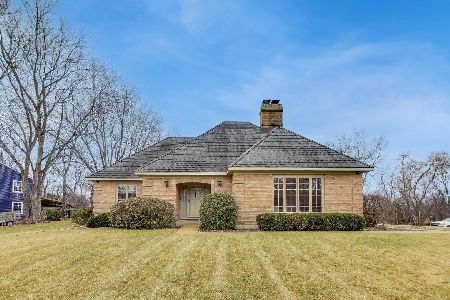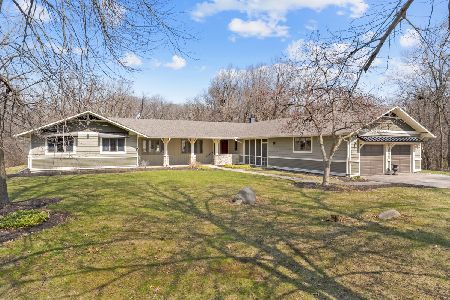36W473 Ferson Creek Road, St Charles, Illinois 60174
$550,000
|
Sold
|
|
| Status: | Closed |
| Sqft: | 0 |
| Cost/Sqft: | — |
| Beds: | 4 |
| Baths: | 5 |
| Year Built: | 1967 |
| Property Taxes: | $10,676 |
| Days On Market: | 4638 |
| Lot Size: | 1,60 |
Description
This glorious 4BR/4.1BA Victorian is nestled on a wooded lot backing to park. Old world charm blends w/modern amenities to provide your dream home! Gorgeous trim detail, built-ins, pocket doors & more. Front parlor, gourmet kitchen w/granite & stainless. 3rd floor master retreat w/exercise room. In-law arrangement over garage w/2nd kitchen & full bath. Close to downtown & river, walk to elementary school. Must see!
Property Specifics
| Single Family | |
| — | |
| Victorian | |
| 1967 | |
| Partial | |
| — | |
| No | |
| 1.6 |
| Kane | |
| Wild Rose | |
| 0 / Not Applicable | |
| None | |
| Public | |
| Public Sewer | |
| 08351470 | |
| 0928251001 |
Nearby Schools
| NAME: | DISTRICT: | DISTANCE: | |
|---|---|---|---|
|
Grade School
Wild Rose Elementary School |
303 | — | |
|
Middle School
Haines Middle School |
303 | Not in DB | |
|
High School
St Charles North High School |
303 | Not in DB | |
Property History
| DATE: | EVENT: | PRICE: | SOURCE: |
|---|---|---|---|
| 5 Aug, 2013 | Sold | $550,000 | MRED MLS |
| 23 Jun, 2013 | Under contract | $575,000 | MRED MLS |
| 24 May, 2013 | Listed for sale | $575,000 | MRED MLS |
| 31 Aug, 2020 | Sold | $543,000 | MRED MLS |
| 6 Aug, 2020 | Under contract | $559,108 | MRED MLS |
| — | Last price change | $569,108 | MRED MLS |
| 10 Jul, 2020 | Listed for sale | $569,108 | MRED MLS |
Room Specifics
Total Bedrooms: 4
Bedrooms Above Ground: 4
Bedrooms Below Ground: 0
Dimensions: —
Floor Type: Hardwood
Dimensions: —
Floor Type: Hardwood
Dimensions: —
Floor Type: Hardwood
Full Bathrooms: 5
Bathroom Amenities: Whirlpool,Separate Shower
Bathroom in Basement: 0
Rooms: Sun Room,Other Room,Den,Exercise Room,Recreation Room
Basement Description: Unfinished,Crawl
Other Specifics
| 2 | |
| Concrete Perimeter | |
| Asphalt | |
| Balcony, Porch, Brick Paver Patio, Storms/Screens | |
| Landscaped,Park Adjacent,Wooded | |
| 278X261X199X354 | |
| Unfinished | |
| Full | |
| Vaulted/Cathedral Ceilings, Skylight(s), Hardwood Floors, Wood Laminate Floors, In-Law Arrangement, First Floor Laundry | |
| Range, Microwave, Dishwasher, Refrigerator, Washer, Dryer, Disposal | |
| Not in DB | |
| Street Paved | |
| — | |
| — | |
| Wood Burning, Gas Log, Gas Starter |
Tax History
| Year | Property Taxes |
|---|---|
| 2013 | $10,676 |
| 2020 | $12,050 |
Contact Agent
Nearby Similar Homes
Nearby Sold Comparables
Contact Agent
Listing Provided By
RE/MAX All Pro








