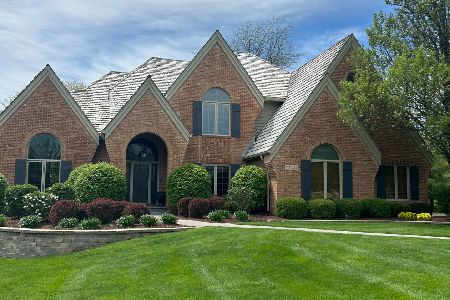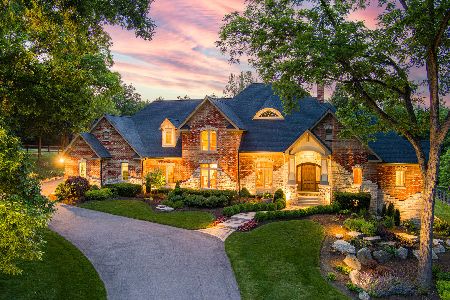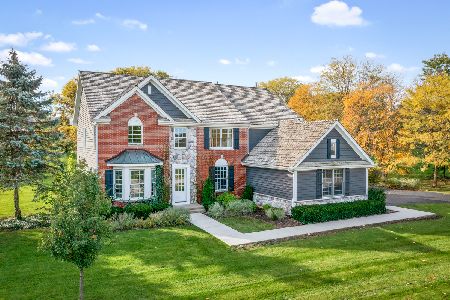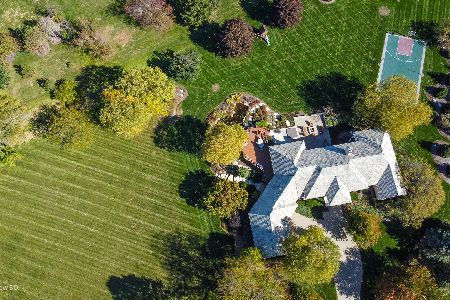36W575 Bristol Road, St Charles, Illinois 60175
$600,000
|
Sold
|
|
| Status: | Closed |
| Sqft: | 4,021 |
| Cost/Sqft: | $152 |
| Beds: | 4 |
| Baths: | 4 |
| Year Built: | 2000 |
| Property Taxes: | $10,728 |
| Days On Market: | 1968 |
| Lot Size: | 1,25 |
Description
Your opportunity to live among the winding hills of coveted Silver Glen Estates. Fun location next to a pond for fishing & steps from trails that lead to 100's of miles of bike trails. Walk/ride to shopping & dining without ever crossing traffic. Beautifully updated throughout, this 5 bedroom 3 1/2 bath home has a consistent theme of simple, fresh & contemporary style. Wow guests from the dramatic entry that opens to a 2 story Living Room with fountain & pond views. This space is uplifting & bright throughout all seasons. Formal Dining Room has elegant decorator fixtures & finishes along with porcelain flooring. Butler's station is also a perfect coffee & cocktail service bar. 2 separate drink/wine refrigerators, custom cabinets & granite counter. Centrally located powder room has timeless accents. Chef's delight kitchen is perfect for the hustle of daily activity. This room offers many custom accents: cabinetry & millwork, stained wood range hood, hammered copper farm sink & built-in seating. Kitchen also offers a pantry & granite island prep counter with breakfast bar. New large French doors present lovely views to enjoy the private patio & mature trees. Adjoining Family Room is the favorite gathering space with stately brick fireplace & large windows opening to private views. Crisp & clean laundry mud room with custom finishes will boost your energy to tackle laundry & corral clutter as people enter from the garage. Big 1st floor office is a quiet work retreat, reading room or guest room with double door entry, classic slate tile flooring & views of the backyard & pond. Gorgeous Master Retreat has a cathedral ceiling, & opens to a glamorous private bath with his-and-hers walk-in closets, double vanities with quartz counters, large jetted tub & big shower. 3 additional 2nd floor bedrooms are generous in size & are adjacent to the large hall bath with double bowl vanity & separate tub/shower, commode space. Why leave home for fun when there's room for a party in this exciting recently finished basement! 9' deep-pour volume ceilings, bar counter, popular plank flooring, custom wall finishes. Space for media area & additional activity/game tables. Giant 5th bedroom has access to a beautiful full bath. Outdoor enthusiasts secret paradise. Dine under the charming pergola while enjoying the sounds of the fountain in the pond. Large stamped concrete patio can accommodate lounge seating. Fire pit for the ultimate staycations. Camping, fishing, sledding & more on your tree lined 1.25 acre lot. 3 car side-load garage with turn-around space on driveway. Professionally painted inside & out in 2020! D303 schools!
Property Specifics
| Single Family | |
| — | |
| Traditional | |
| 2000 | |
| Full | |
| CUSTOM | |
| Yes | |
| 1.25 |
| Kane | |
| Silver Glen Estates | |
| 1000 / Annual | |
| Insurance,Other | |
| Community Well | |
| Public Sewer | |
| 10846030 | |
| 0909128003 |
Nearby Schools
| NAME: | DISTRICT: | DISTANCE: | |
|---|---|---|---|
|
High School
St Charles North High School |
303 | Not in DB | |
Property History
| DATE: | EVENT: | PRICE: | SOURCE: |
|---|---|---|---|
| 30 Apr, 2021 | Sold | $600,000 | MRED MLS |
| 21 Feb, 2021 | Under contract | $609,900 | MRED MLS |
| — | Last price change | $619,900 | MRED MLS |
| 12 Sep, 2020 | Listed for sale | $619,900 | MRED MLS |
| 14 Dec, 2021 | Sold | $654,900 | MRED MLS |
| 12 Nov, 2021 | Under contract | $654,900 | MRED MLS |
| 5 Nov, 2021 | Listed for sale | $654,900 | MRED MLS |
| 30 Oct, 2024 | Sold | $865,000 | MRED MLS |
| 1 Oct, 2024 | Under contract | $949,000 | MRED MLS |
| 27 Sep, 2024 | Listed for sale | $949,000 | MRED MLS |
| 13 Dec, 2024 | Sold | $874,000 | MRED MLS |
| 21 Nov, 2024 | Under contract | $874,000 | MRED MLS |
| 20 Nov, 2024 | Listed for sale | $874,000 | MRED MLS |
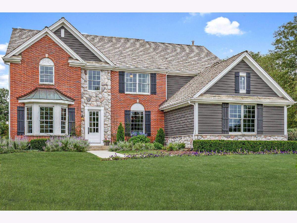
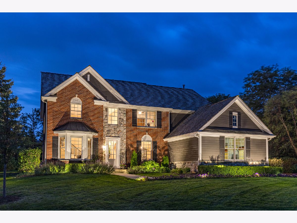
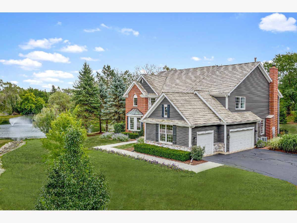
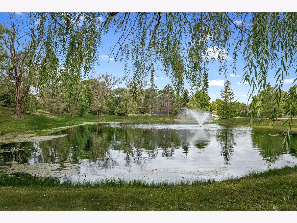
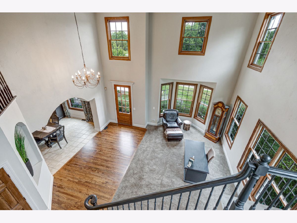
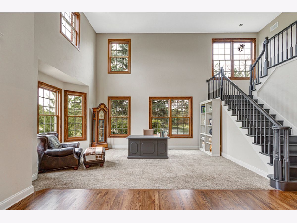
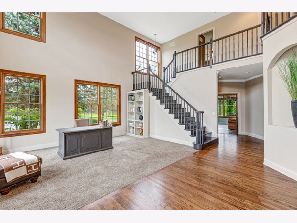
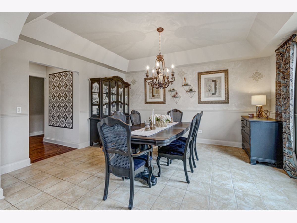
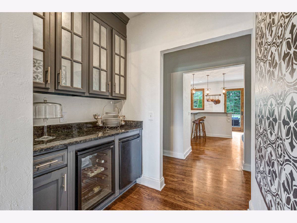
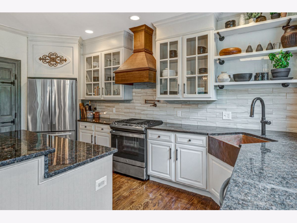
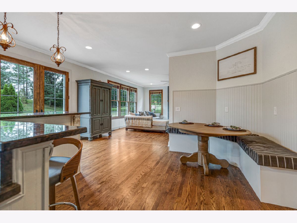
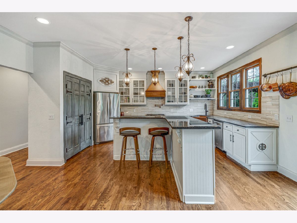
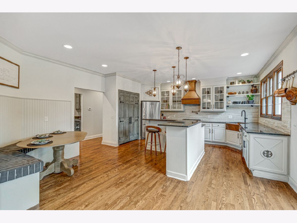
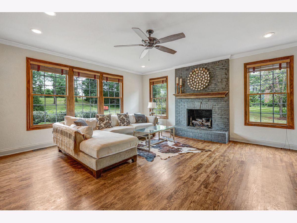
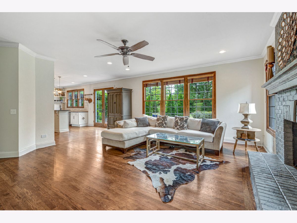
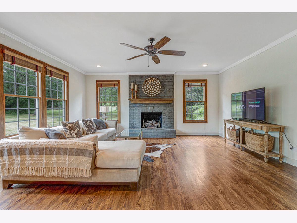
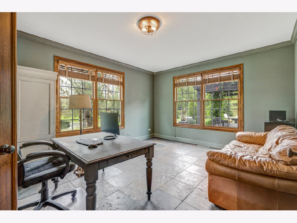
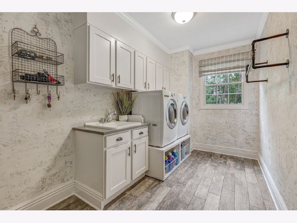
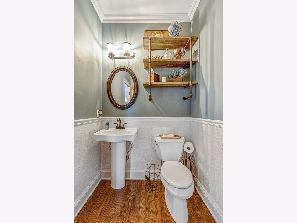
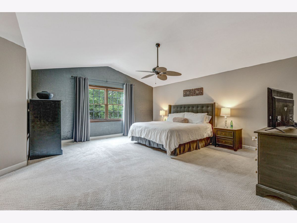
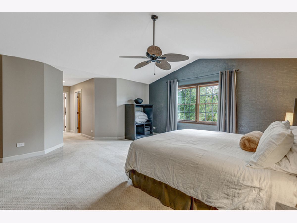
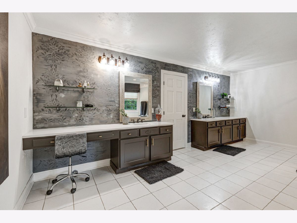
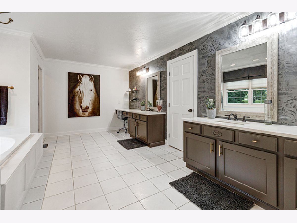
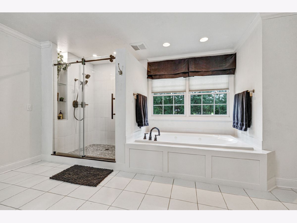
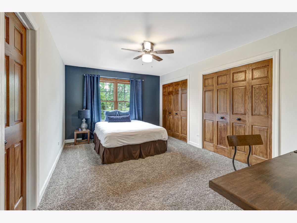
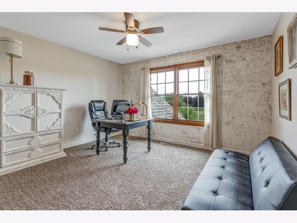
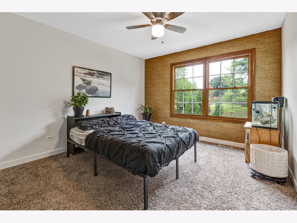
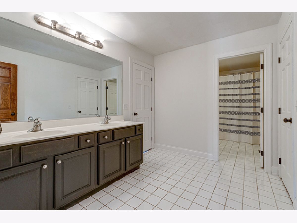
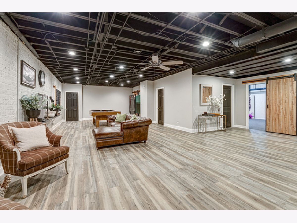
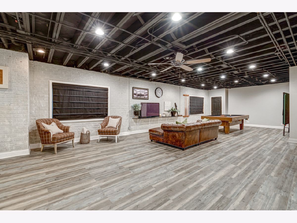
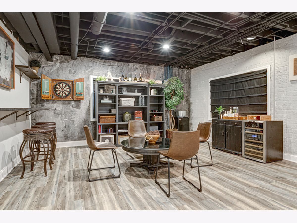
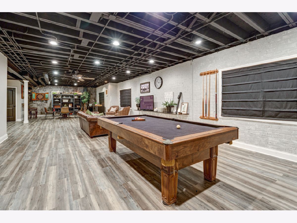
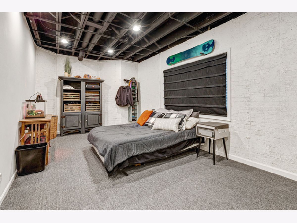
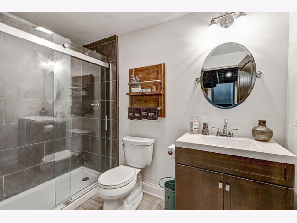
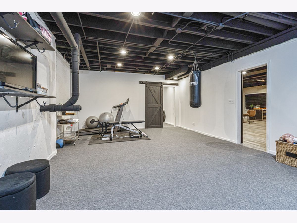
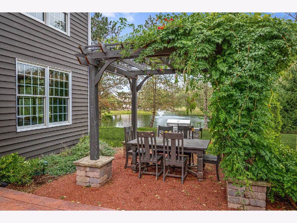
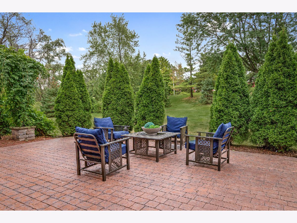
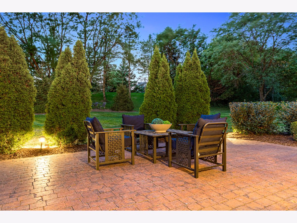
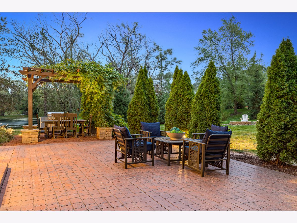
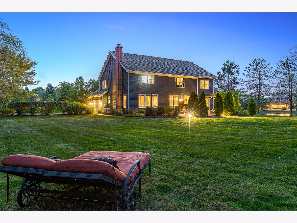
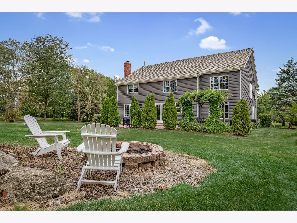
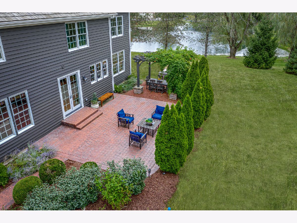
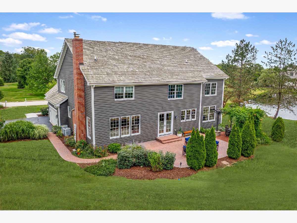
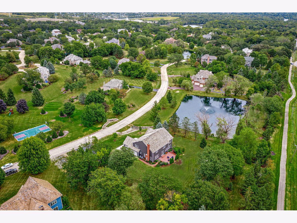
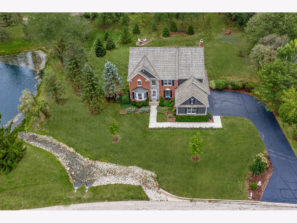
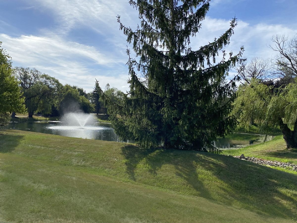
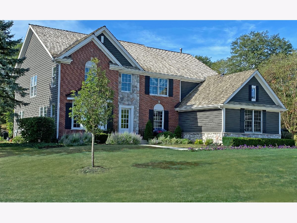
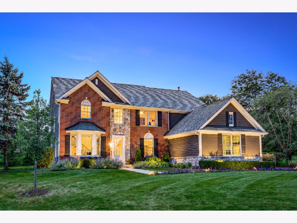
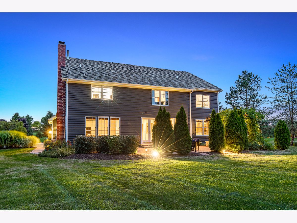
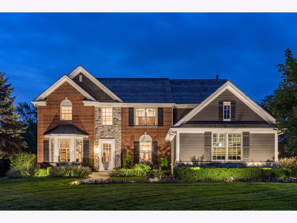
Room Specifics
Total Bedrooms: 5
Bedrooms Above Ground: 4
Bedrooms Below Ground: 1
Dimensions: —
Floor Type: Carpet
Dimensions: —
Floor Type: Carpet
Dimensions: —
Floor Type: Carpet
Dimensions: —
Floor Type: —
Full Bathrooms: 4
Bathroom Amenities: Whirlpool,Separate Shower,Double Sink,Garden Tub,Soaking Tub
Bathroom in Basement: 1
Rooms: Bedroom 5,Eating Area,Exercise Room,Foyer,Office,Recreation Room,Utility Room-Lower Level,Walk In Closet
Basement Description: Finished,Egress Window,9 ft + pour,Rec/Family Area,Sleeping Area,Storage Space
Other Specifics
| 3 | |
| Concrete Perimeter | |
| Asphalt,Side Drive | |
| Patio, Porch, Storms/Screens, Fire Pit | |
| Landscaped,Pond(s),Water View,Mature Trees | |
| 31 X 55 X 55 X 22 X 212 X | |
| Full | |
| Full | |
| Vaulted/Cathedral Ceilings, Hardwood Floors, Wood Laminate Floors, First Floor Laundry, Walk-In Closet(s), Some Carpeting, Some Wood Floors, Granite Counters, Separate Dining Room, Some Wall-To-Wall Cp | |
| Range, Microwave, Dishwasher, Refrigerator, Bar Fridge, Washer, Dryer, Disposal, Stainless Steel Appliance(s), Wine Refrigerator, Range Hood, Water Softener Owned | |
| Not in DB | |
| Park, Lake, Curbs, Street Lights, Street Paved | |
| — | |
| — | |
| Gas Log, Gas Starter, Masonry |
Tax History
| Year | Property Taxes |
|---|---|
| 2021 | $10,728 |
| 2021 | $10,924 |
| 2024 | $13,080 |
| 2024 | $13,140 |
Contact Agent
Nearby Similar Homes
Nearby Sold Comparables
Contact Agent
Listing Provided By
RE/MAX All Pro

