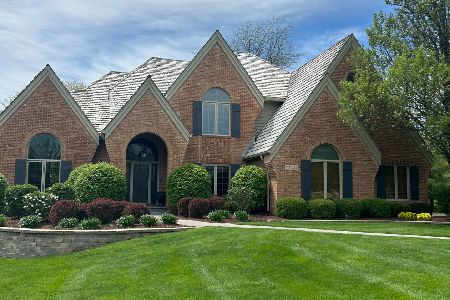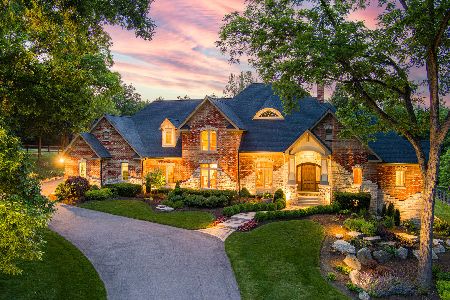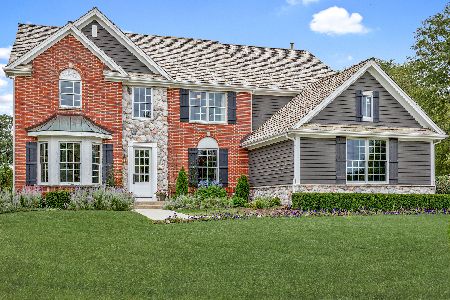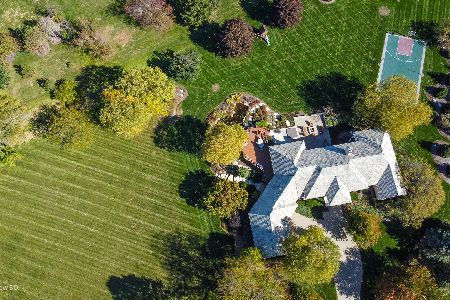36W575 Bristol Road, St Charles, Illinois 60175
$654,900
|
Sold
|
|
| Status: | Closed |
| Sqft: | 4,021 |
| Cost/Sqft: | $163 |
| Beds: | 4 |
| Baths: | 4 |
| Year Built: | 2000 |
| Property Taxes: | $10,924 |
| Days On Market: | 1550 |
| Lot Size: | 1,28 |
Description
Silver Glen Estates Stunner on premium 1.25 acre lot. This 5 bedroom 3.1 bath home is an entertainers dream. Easy flowing floor plan and abundance of natural light throughout. Grand two story entrance opens to sun filled living room with spectacular views of adjacent pond and fountain. You will be sure to love the separate, gorgeous formal dining room with tray ceiling and butlers station. The family room is the heart of the home boasting wood floors, a charming brick fireplace and windows galore. Stunning chefs kitchen includes granite counter-tops and island, tile back splash, custom cabinetry, stained wood range hood, copper farm sink, pantry and built in eating area! French doors open to picture perfect, tree lined backyard views. Light and bright office with water views. Powder room, and laundry/mud room complete the first floor. Huge master bedroom with cathedral ceilings and his and her walk in closets. Super sized master bath boasting double vanities with quartz counter tops, jacuzzi tub and separate shower. All second floor bedrooms are generous in size and closet space. The finished, deep pour basement with 9' volume ceilings is sure to impress. Massive family room with plank flooring, 5th bedroom, full bath, work out area, and storage room. The backyard is a dream. Large stamped concrete patio with room for dining under pergola. Wooded, pond views where you can relax and listen to the fountain or surrounding nature. Pond fishing and brick fire pit. Your own private oasis! A++ location convenient to shopping, dining, and miles of walking/biking trails. St. Charles School Dist 303. Come and take a look!
Property Specifics
| Single Family | |
| — | |
| Traditional | |
| 2000 | |
| Full | |
| CUSTOM | |
| Yes | |
| 1.28 |
| Kane | |
| Silver Glen Estates | |
| 1000 / Annual | |
| Insurance | |
| Community Well | |
| Public Sewer | |
| 11263943 | |
| 0909128003 |
Nearby Schools
| NAME: | DISTRICT: | DISTANCE: | |
|---|---|---|---|
|
High School
St Charles North High School |
303 | Not in DB | |
Property History
| DATE: | EVENT: | PRICE: | SOURCE: |
|---|---|---|---|
| 30 Apr, 2021 | Sold | $600,000 | MRED MLS |
| 21 Feb, 2021 | Under contract | $609,900 | MRED MLS |
| — | Last price change | $619,900 | MRED MLS |
| 12 Sep, 2020 | Listed for sale | $619,900 | MRED MLS |
| 14 Dec, 2021 | Sold | $654,900 | MRED MLS |
| 12 Nov, 2021 | Under contract | $654,900 | MRED MLS |
| 5 Nov, 2021 | Listed for sale | $654,900 | MRED MLS |
| 30 Oct, 2024 | Sold | $865,000 | MRED MLS |
| 1 Oct, 2024 | Under contract | $949,000 | MRED MLS |
| 27 Sep, 2024 | Listed for sale | $949,000 | MRED MLS |
| 13 Dec, 2024 | Sold | $874,000 | MRED MLS |
| 21 Nov, 2024 | Under contract | $874,000 | MRED MLS |
| 20 Nov, 2024 | Listed for sale | $874,000 | MRED MLS |
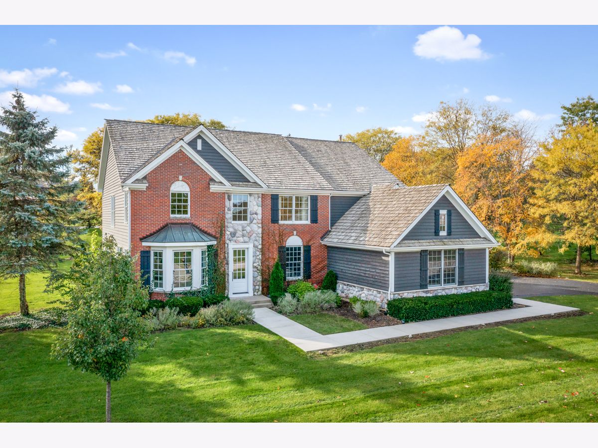
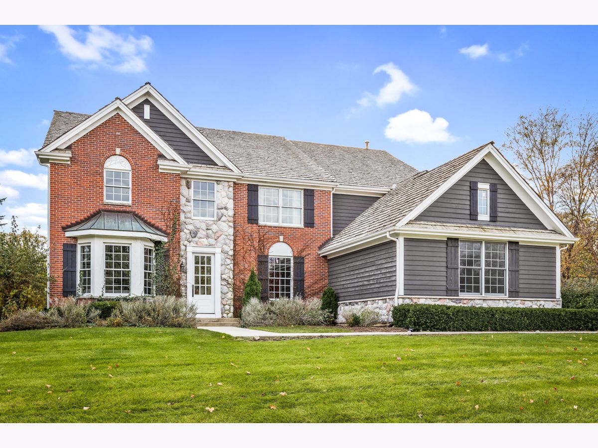
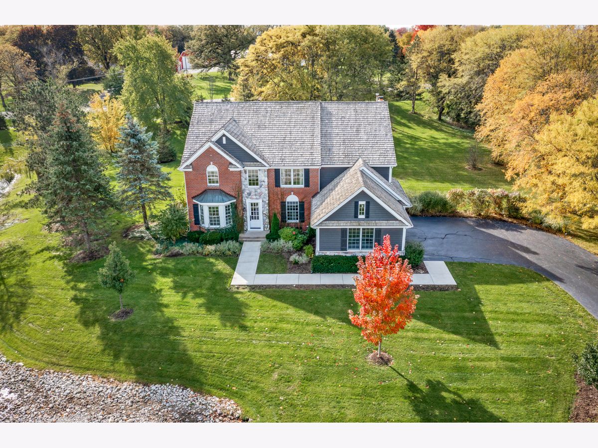
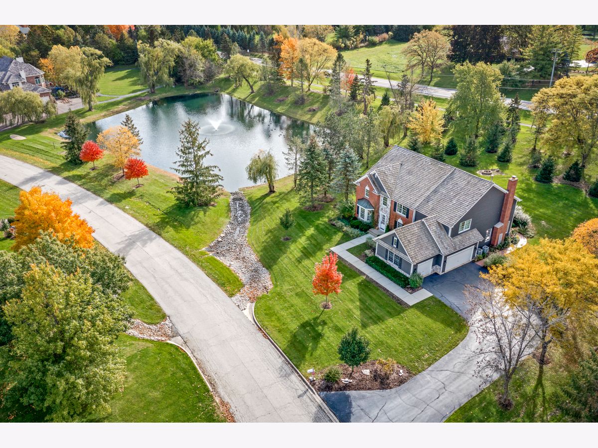
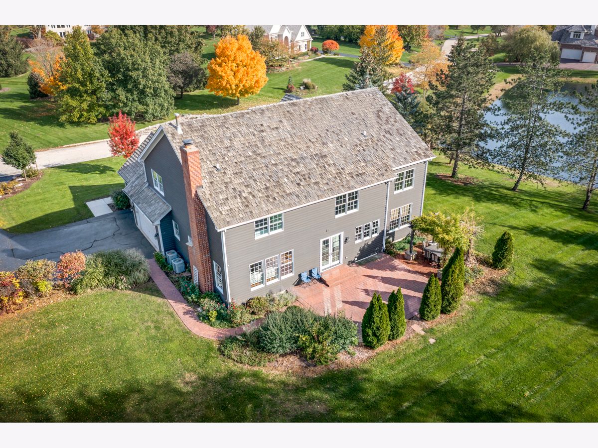
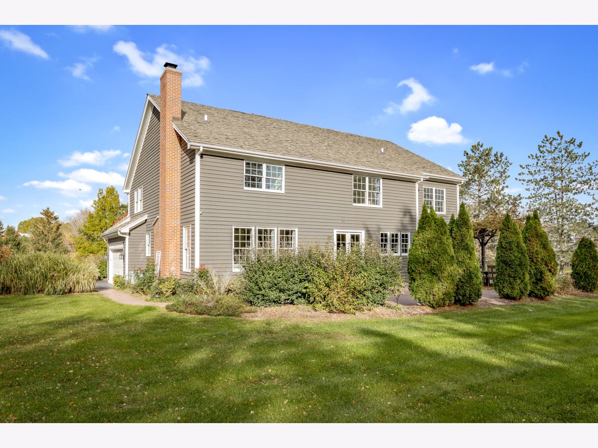
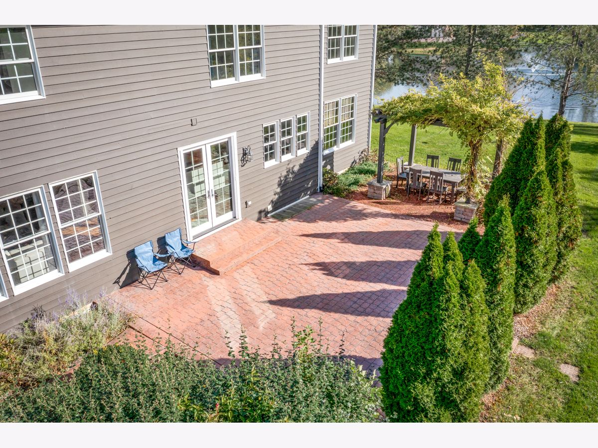
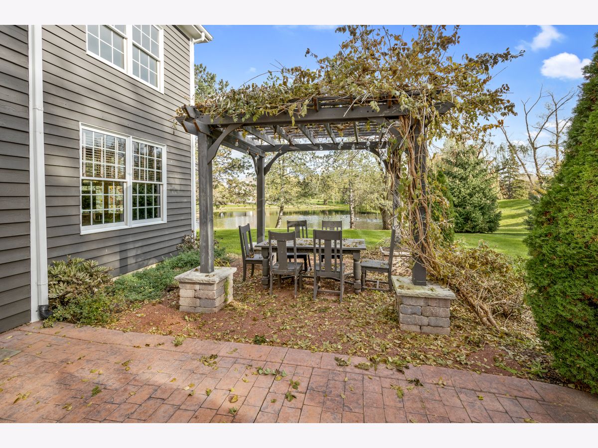
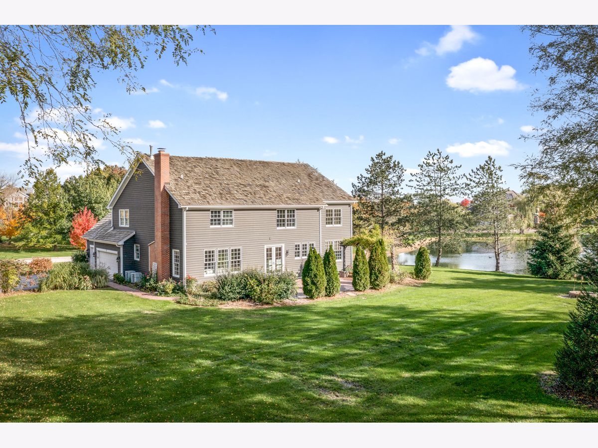
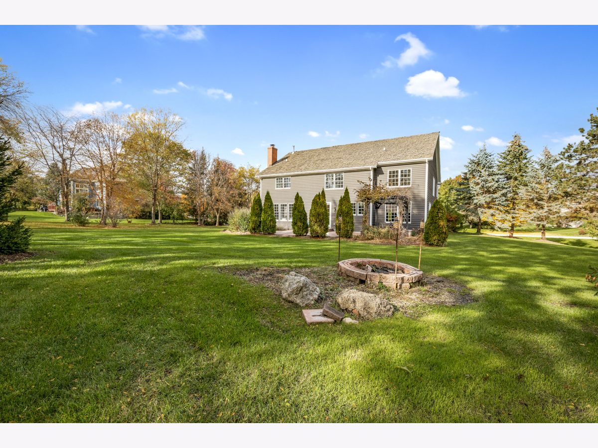
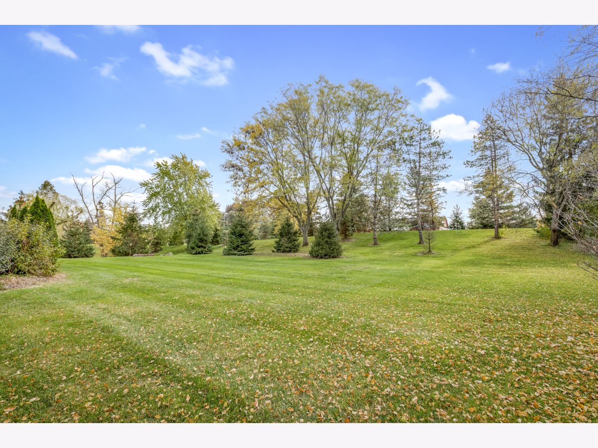
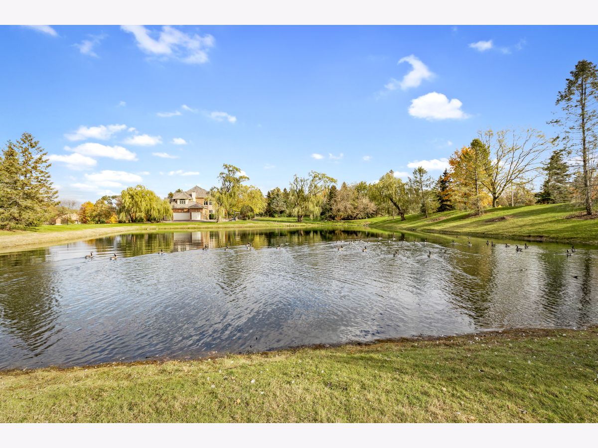
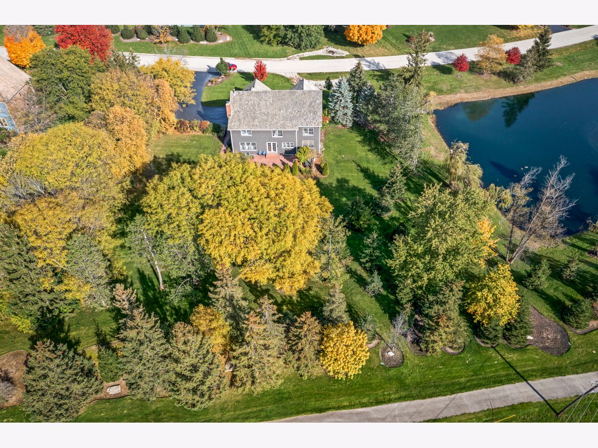
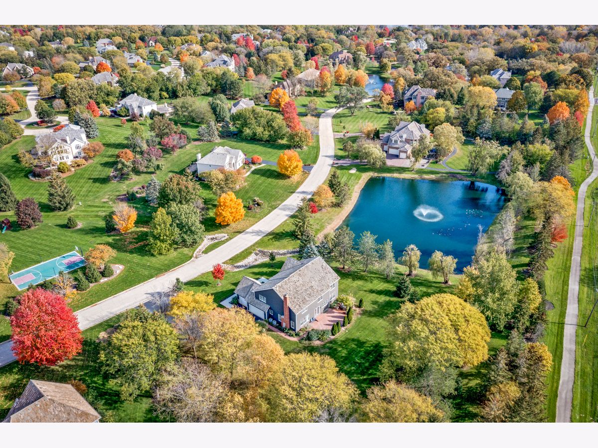
Room Specifics
Total Bedrooms: 5
Bedrooms Above Ground: 4
Bedrooms Below Ground: 1
Dimensions: —
Floor Type: Carpet
Dimensions: —
Floor Type: Carpet
Dimensions: —
Floor Type: Carpet
Dimensions: —
Floor Type: —
Full Bathrooms: 4
Bathroom Amenities: Whirlpool,Separate Shower,Double Sink,Garden Tub,Soaking Tub
Bathroom in Basement: 1
Rooms: Bedroom 5,Eating Area,Exercise Room,Foyer,Office,Recreation Room,Utility Room-Lower Level,Walk In Closet
Basement Description: Finished,Egress Window,9 ft + pour,Rec/Family Area,Sleeping Area,Storage Space
Other Specifics
| 3 | |
| Concrete Perimeter | |
| Asphalt,Side Drive | |
| Patio, Porch, Storms/Screens, Fire Pit | |
| Landscaped,Pond(s),Water View,Wooded,Mature Trees | |
| 31 X 55 X 55 X 22 X 212 X | |
| Full | |
| Full | |
| Vaulted/Cathedral Ceilings, Hardwood Floors, Wood Laminate Floors, First Floor Laundry, Walk-In Closet(s), Some Carpeting, Some Wood Floors, Granite Counters, Separate Dining Room | |
| Range, Microwave, Dishwasher, Refrigerator, Bar Fridge, Washer, Dryer, Disposal, Stainless Steel Appliance(s), Wine Refrigerator, Range Hood, Water Softener Owned | |
| Not in DB | |
| Park, Lake, Curbs, Street Lights, Street Paved | |
| — | |
| — | |
| Gas Log, Gas Starter, Masonry |
Tax History
| Year | Property Taxes |
|---|---|
| 2021 | $10,728 |
| 2021 | $10,924 |
| 2024 | $13,080 |
| 2024 | $13,140 |
Contact Agent
Nearby Similar Homes
Nearby Sold Comparables
Contact Agent
Listing Provided By
RE/MAX All Pro - St Charles

