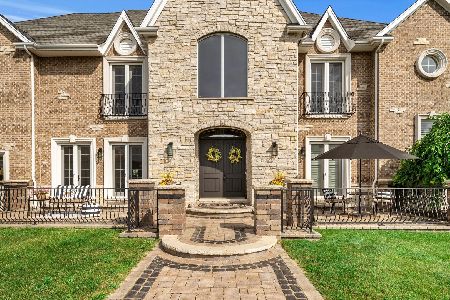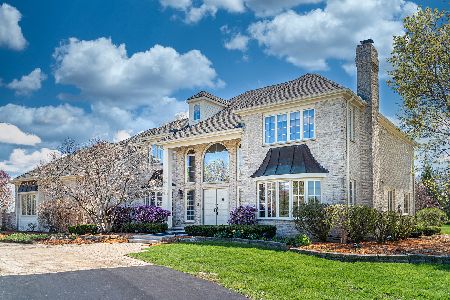36W590 Oak Pointe Drive, St Charles, Illinois 60175
$517,500
|
Sold
|
|
| Status: | Closed |
| Sqft: | 7,000 |
| Cost/Sqft: | $107 |
| Beds: | 5 |
| Baths: | 6 |
| Year Built: | 2007 |
| Property Taxes: | $29,537 |
| Days On Market: | 4932 |
| Lot Size: | 1,35 |
Description
****WILL CONSIDER ALL OFFERS BANK OWNED*** Over 12,000 sq ft Tuscan home w/gourmet kit maple cabinets, granite, beamed ceiling, huge island, and double sided F/P looking into family room! All bedrooms have W/I closets, 1st flr & 2nd flr ldy, 1st floor library w/coffered ceiling & 2nd story balcony, 2nd floor media room with F/P, great room, exercise area overlooking indoor swimming pool and spa. walkout basement
Property Specifics
| Single Family | |
| — | |
| Other | |
| 2007 | |
| Full,Walkout | |
| — | |
| No | |
| 1.35 |
| Kane | |
| Silver Glen Estates | |
| 1000 / Annual | |
| Other | |
| Community Well | |
| Septic Shared | |
| 08121939 | |
| 0904326005 |
Nearby Schools
| NAME: | DISTRICT: | DISTANCE: | |
|---|---|---|---|
|
Grade School
Ferson Creek Elementary School |
303 | — | |
|
Middle School
Haines Middle School |
303 | Not in DB | |
|
High School
St Charles North High School |
303 | Not in DB | |
Property History
| DATE: | EVENT: | PRICE: | SOURCE: |
|---|---|---|---|
| 8 Jul, 2013 | Sold | $517,500 | MRED MLS |
| 21 May, 2013 | Under contract | $750,000 | MRED MLS |
| — | Last price change | $1,050,000 | MRED MLS |
| 24 Jul, 2012 | Listed for sale | $1,031,000 | MRED MLS |
| 27 Aug, 2021 | Sold | $1,395,000 | MRED MLS |
| 19 Jul, 2021 | Under contract | $1,395,000 | MRED MLS |
| 13 Jul, 2021 | Listed for sale | $1,395,000 | MRED MLS |
Room Specifics
Total Bedrooms: 5
Bedrooms Above Ground: 5
Bedrooms Below Ground: 0
Dimensions: —
Floor Type: Carpet
Dimensions: —
Floor Type: Carpet
Dimensions: —
Floor Type: Carpet
Dimensions: —
Floor Type: —
Full Bathrooms: 6
Bathroom Amenities: Whirlpool,Separate Shower,Double Sink,Full Body Spray Shower,Double Shower
Bathroom in Basement: 1
Rooms: Bedroom 5,Eating Area,Exercise Room,Great Room,Library,Media Room,Recreation Room,Heated Sun Room
Basement Description: Unfinished,Exterior Access
Other Specifics
| 5 | |
| — | |
| Asphalt | |
| Balcony, Deck, Porch, Hot Tub, Storms/Screens | |
| — | |
| 292X201 | |
| Full | |
| Full | |
| Hot Tub, Bar-Wet, Pool Indoors | |
| Dishwasher, Disposal | |
| Not in DB | |
| Pool | |
| — | |
| — | |
| Double Sided, Wood Burning, Gas Starter |
Tax History
| Year | Property Taxes |
|---|---|
| 2013 | $29,537 |
| 2021 | $25,150 |
Contact Agent
Nearby Similar Homes
Nearby Sold Comparables
Contact Agent
Listing Provided By
d'aprile properties





