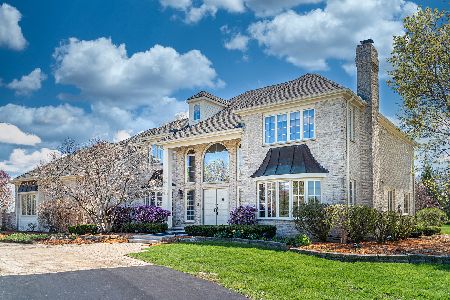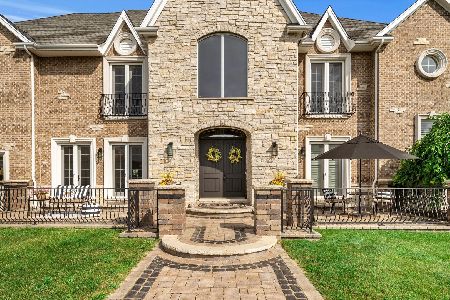36W610 Lancaster Road, St Charles, Illinois 60175
$585,000
|
Sold
|
|
| Status: | Closed |
| Sqft: | 4,056 |
| Cost/Sqft: | $160 |
| Beds: | 4 |
| Baths: | 5 |
| Year Built: | 1993 |
| Property Taxes: | $15,101 |
| Days On Market: | 3490 |
| Lot Size: | 1,25 |
Description
Custom John Hall home nestled on 1.25 acres w/mature landscaping and in-ground pool in prestigious Silver Glen Estates~Timeless elegance is reflected in the open, airy floor plan with two story foyer, first floor den, and gracious living room with formal fireplace~Two story family room has brick floor-to-ceiling fireplace flanked by stacked windows---affording great views of yard and pool area--and serving bar with wet sink and catwalk above~Family room flows into large chef's kitchen with granite, pantry, breakfast bar, & butler pantry~Huge master bedroom with tray ceiling and luxury bath with whirlpool, shower, and separate "His" and "Her" vanities plus ample walk-in closet~Two bedrooms share a "Jack" and "Jill bath and 4th bedroom has private bath~Fin bsmt has BR5, rec rm and media rm with bar, and full bath~Steps from large deck to pool w/slide and new liner 2015--Fabulous for entertaining! Two newer furnaces & A/C, & 2 water heaters~Close to high school, shopping, and road access!
Property Specifics
| Single Family | |
| — | |
| Traditional | |
| 1993 | |
| Full | |
| — | |
| No | |
| 1.25 |
| Kane | |
| Silver Glen Estates | |
| 1000 / Annual | |
| Insurance | |
| Community Well | |
| Public Sewer | |
| 09279207 | |
| 0904330002 |
Nearby Schools
| NAME: | DISTRICT: | DISTANCE: | |
|---|---|---|---|
|
Grade School
Ferson Creek Elementary School |
303 | — | |
|
Middle School
Haines Middle School |
303 | Not in DB | |
|
High School
St Charles North High School |
303 | Not in DB | |
Property History
| DATE: | EVENT: | PRICE: | SOURCE: |
|---|---|---|---|
| 20 Sep, 2016 | Sold | $585,000 | MRED MLS |
| 28 Jul, 2016 | Under contract | $650,000 | MRED MLS |
| 7 Jul, 2016 | Listed for sale | $650,000 | MRED MLS |
Room Specifics
Total Bedrooms: 5
Bedrooms Above Ground: 4
Bedrooms Below Ground: 1
Dimensions: —
Floor Type: Carpet
Dimensions: —
Floor Type: Hardwood
Dimensions: —
Floor Type: Hardwood
Dimensions: —
Floor Type: —
Full Bathrooms: 5
Bathroom Amenities: Whirlpool,Separate Shower,Double Sink
Bathroom in Basement: 1
Rooms: Recreation Room,Den,Bedroom 5,Media Room
Basement Description: Finished
Other Specifics
| 3 | |
| Concrete Perimeter | |
| Asphalt,Circular | |
| Deck, In Ground Pool, Storms/Screens | |
| Landscaped | |
| 161 X 300 X 204 X 301 | |
| Unfinished | |
| Full | |
| Vaulted/Cathedral Ceilings, Skylight(s), Bar-Wet, Hardwood Floors, In-Law Arrangement, First Floor Laundry | |
| Double Oven, Microwave, Dishwasher, Refrigerator, Washer, Dryer | |
| Not in DB | |
| Street Lights, Street Paved | |
| — | |
| — | |
| Attached Fireplace Doors/Screen, Gas Log, Gas Starter |
Tax History
| Year | Property Taxes |
|---|---|
| 2016 | $15,101 |
Contact Agent
Nearby Similar Homes
Nearby Sold Comparables
Contact Agent
Listing Provided By
Baird & Warner





