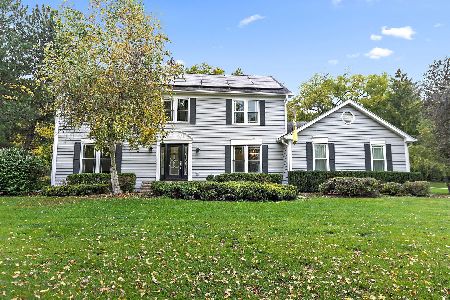36W615 Hickory Hollow Drive, West Dundee, Illinois 60118
$301,750
|
Sold
|
|
| Status: | Closed |
| Sqft: | 3,854 |
| Cost/Sqft: | $80 |
| Beds: | 4 |
| Baths: | 3 |
| Year Built: | 1976 |
| Property Taxes: | $6,677 |
| Days On Market: | 3426 |
| Lot Size: | 0,49 |
Description
Beautiful custom home on quiet dead end street! Meticulously maintained! Professionally landscaped 1/2 acre lot with mature trees and loads of perennials! Enter to the welcoming foyer with solid white oak hardwood flooring! Cozy family room with solid brick fireplace, custom built-ins and bay with picture window opens to the separate dining room area! Bright and airy newer kitchen with custom white cabinetry, stainless steel appliances, oversized skylight, breakfast bar island, planning desk and French door to the huge wraparound deck! Spacious master bedroom with walk-in closet and private bath with double door entry! Huge finished lower level with unique sunken entertaining pit, French door to the tranquil back patio setting, full bedroom and utility area-possible in-law arrangement! Three fireplaces! Heated garage! Newer windows and furnace! Pride of ownership! Close to I-90 access yet private!
Property Specifics
| Single Family | |
| — | |
| Ranch | |
| 1976 | |
| Full,Walkout | |
| — | |
| No | |
| 0.49 |
| Kane | |
| Hickory Hollow | |
| 0 / Not Applicable | |
| None | |
| Private Well | |
| Septic-Private | |
| 09304265 | |
| 0329378005 |
Property History
| DATE: | EVENT: | PRICE: | SOURCE: |
|---|---|---|---|
| 23 Sep, 2016 | Sold | $301,750 | MRED MLS |
| 17 Aug, 2016 | Under contract | $309,900 | MRED MLS |
| 2 Aug, 2016 | Listed for sale | $309,900 | MRED MLS |
Room Specifics
Total Bedrooms: 4
Bedrooms Above Ground: 4
Bedrooms Below Ground: 0
Dimensions: —
Floor Type: Carpet
Dimensions: —
Floor Type: Carpet
Dimensions: —
Floor Type: —
Full Bathrooms: 3
Bathroom Amenities: Separate Shower,No Tub
Bathroom in Basement: 1
Rooms: Foyer,Game Room,Recreation Room,Other Room
Basement Description: Finished,Exterior Access
Other Specifics
| 2 | |
| Concrete Perimeter | |
| Asphalt | |
| Balcony, Deck, Brick Paver Patio | |
| Landscaped | |
| 21,344SQFT | |
| — | |
| Full | |
| Skylight(s), Hardwood Floors, First Floor Bedroom, First Floor Full Bath | |
| Range, Microwave, Dishwasher, Refrigerator, Washer, Dryer, Disposal, Stainless Steel Appliance(s) | |
| Not in DB | |
| Horse-Riding Area, Horse-Riding Trails, Street Paved | |
| — | |
| — | |
| Attached Fireplace Doors/Screen, Gas Log, Gas Starter |
Tax History
| Year | Property Taxes |
|---|---|
| 2016 | $6,677 |
Contact Agent
Nearby Similar Homes
Nearby Sold Comparables
Contact Agent
Listing Provided By
RE/MAX Horizon




