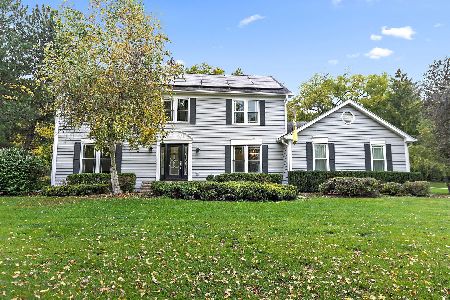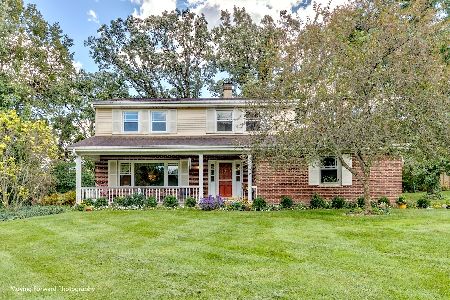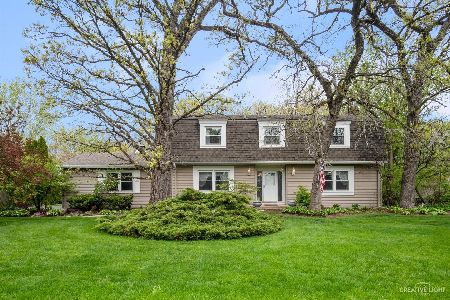36W665 Oak Hill Drive, Dundee, Illinois 60118
$253,000
|
Sold
|
|
| Status: | Closed |
| Sqft: | 2,342 |
| Cost/Sqft: | $113 |
| Beds: | 4 |
| Baths: | 3 |
| Year Built: | 1969 |
| Property Taxes: | $7,799 |
| Days On Market: | 2443 |
| Lot Size: | 0,50 |
Description
Look at that price!!! Priced to sell!! Location, Location, Location. Bring your personal touches! Great opportunity 2 gain/build equity. Tucked at back of subdivision nestled amongst towering oaks on deep, level lot! Huge cvrd font porch w/swing-great 4 summer nights! Solid wood staircase! Spac frnt LR w/lrg picture wndw! Bright eat-n ktchn w/white cabs, nwr c-tops & bay nook w/wndw seat! Sep frml DR w/great views! Cozy FR w/solid brk FP & blt-n wall units! Dr 2 huge cstm deck! Gracious sz mbdrm w/lrg WIC & prvt upgraded bath w/cstm tile work flr & tub area! Great size secondary bedrooms w/clsts 2 match. Remodeled 1/2 bath w/new vanity/sink! Part fin bsmnt w/rec rm w/crnr gas FP & sep den area! Many improvements: nwr roof, nwr plumbing & fixtures in all 3 bthrms, new sump pump & hot water heater, all new flooring in the upper level w/matching slate flooring in the bthrms. Oversize cstm deck ready 4 lrg parties. Lrg family home, ready to accommodate & entertain w/maximum room for all!
Property Specifics
| Single Family | |
| — | |
| — | |
| 1969 | |
| Partial | |
| — | |
| No | |
| 0.5 |
| Kane | |
| Hickory Hollow | |
| 0 / Not Applicable | |
| None | |
| Private Well | |
| Septic-Private | |
| 10341544 | |
| 0329380006 |
Property History
| DATE: | EVENT: | PRICE: | SOURCE: |
|---|---|---|---|
| 26 Jul, 2019 | Sold | $253,000 | MRED MLS |
| 21 Jun, 2019 | Under contract | $264,800 | MRED MLS |
| — | Last price change | $264,900 | MRED MLS |
| 12 Apr, 2019 | Listed for sale | $269,900 | MRED MLS |
Room Specifics
Total Bedrooms: 4
Bedrooms Above Ground: 4
Bedrooms Below Ground: 0
Dimensions: —
Floor Type: Hardwood
Dimensions: —
Floor Type: Hardwood
Dimensions: —
Floor Type: Hardwood
Full Bathrooms: 3
Bathroom Amenities: —
Bathroom in Basement: 0
Rooms: Den,Recreation Room
Basement Description: Partially Finished
Other Specifics
| 2 | |
| Concrete Perimeter | |
| Concrete | |
| Deck, Storms/Screens | |
| — | |
| 120X171X121X173 | |
| — | |
| Full | |
| Hardwood Floors, Wood Laminate Floors | |
| Range, Dishwasher, Refrigerator, Washer, Dryer | |
| Not in DB | |
| — | |
| — | |
| — | |
| Attached Fireplace Doors/Screen, Gas Log |
Tax History
| Year | Property Taxes |
|---|---|
| 2019 | $7,799 |
Contact Agent
Nearby Similar Homes
Nearby Sold Comparables
Contact Agent
Listing Provided By
REMAX Horizon







