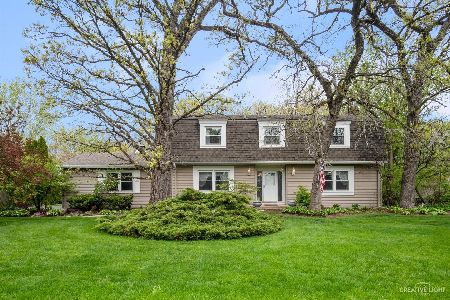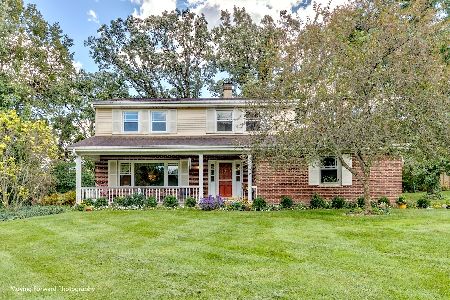15N071 Walnut Lane, Dundee, Illinois 60118
$310,000
|
Sold
|
|
| Status: | Closed |
| Sqft: | 3,200 |
| Cost/Sqft: | $94 |
| Beds: | 4 |
| Baths: | 4 |
| Year Built: | 1989 |
| Property Taxes: | $7,858 |
| Days On Market: | 2807 |
| Lot Size: | 0,49 |
Description
Seller Says Sell!! Spacious Ranch with 2nd floor dormer & over 3200 square feet, of living space. Freshly painted living & dining rooms with new hardwood floors & recessed lighting. Open concept kitchen & family room w/hardwood floors, granite counters, stainless appl (new DW, Microwave & Built in Oven) center island, family room w/fireplace & cathedral ceiling. 3 bedrms & 2.5 baths on 1st floor. Huge Master bedrm w/3 closets & full bath w/new double vanity & light fixture, Jacuzzi tub & separate shower. 1st floor hall bath w/double vanity & tub. 2nd flr features 4th bedroom (32 x 12 ft) & full bath - a teens delight! Potential for 5th bedroom in unfinished attic. Extra tall 3.5 car w/room for car lift and 2nd floor insulated workshop - can be converted living space & can connect to 2nd floor attic. Full basement. New HVAC & Deck. Private quiet location with one of the only permitted fenced yards. Looking for a lot of space - this house has it! Minutes to I90. Incredible Price!!
Property Specifics
| Single Family | |
| — | |
| — | |
| 1989 | |
| Full | |
| — | |
| No | |
| 0.49 |
| Kane | |
| — | |
| 0 / Not Applicable | |
| None | |
| Private Well | |
| Septic-Private | |
| 09915101 | |
| 0329378012 |
Property History
| DATE: | EVENT: | PRICE: | SOURCE: |
|---|---|---|---|
| 12 Sep, 2018 | Sold | $310,000 | MRED MLS |
| 7 Sep, 2018 | Under contract | $300,000 | MRED MLS |
| — | Last price change | $317,900 | MRED MLS |
| 13 Apr, 2018 | Listed for sale | $325,000 | MRED MLS |
Room Specifics
Total Bedrooms: 4
Bedrooms Above Ground: 4
Bedrooms Below Ground: 0
Dimensions: —
Floor Type: Carpet
Dimensions: —
Floor Type: Carpet
Dimensions: —
Floor Type: Carpet
Full Bathrooms: 4
Bathroom Amenities: Whirlpool,Separate Shower,Double Sink
Bathroom in Basement: 0
Rooms: Workshop
Basement Description: Unfinished
Other Specifics
| 3 | |
| — | |
| Asphalt | |
| Deck | |
| Corner Lot,Fenced Yard | |
| 97X131 | |
| — | |
| Full | |
| Vaulted/Cathedral Ceilings, Skylight(s), Hardwood Floors, First Floor Bedroom, First Floor Laundry, First Floor Full Bath | |
| Microwave, Dishwasher, Refrigerator, Washer, Dryer, Trash Compactor, Stainless Steel Appliance(s), Cooktop, Built-In Oven | |
| Not in DB | |
| — | |
| — | |
| — | |
| Gas Log, Gas Starter |
Tax History
| Year | Property Taxes |
|---|---|
| 2018 | $7,858 |
Contact Agent
Nearby Similar Homes
Nearby Sold Comparables
Contact Agent
Listing Provided By
Century 21 1st Class Homes







