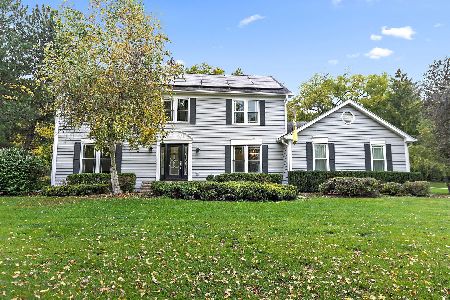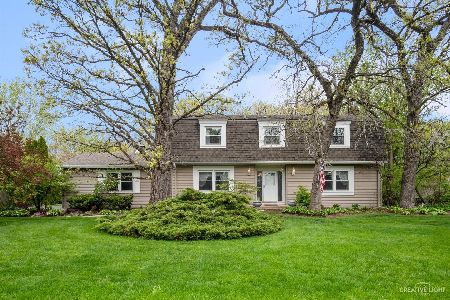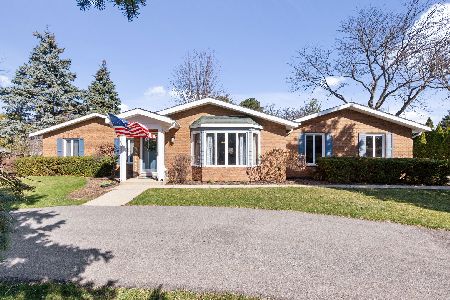36W669 Hickory Hollow Drive, West Dundee, Illinois 60118
$340,000
|
Sold
|
|
| Status: | Closed |
| Sqft: | 3,000 |
| Cost/Sqft: | $117 |
| Beds: | 4 |
| Baths: | 3 |
| Year Built: | 1979 |
| Property Taxes: | $8,449 |
| Days On Market: | 1659 |
| Lot Size: | 0,44 |
Description
Welcome Home!! This 4 bedroom, 3 bathroom, 3000 sq. ft home is nestled in the lovely Hickory Hollow neighborhood. This great community is surrounded by mature trees, unique homes, and lovely neighbors. This home boasts 2 master suites with walk in closets and whirlpool tubs. The upstairs and downstairs open floor plans allow for great flow and lots of communal space. The English basement with exterior access is an ideal exit to the spacious backyard. The bedrooms are large and open. Each of the 3 bedrooms on the main level has a full attached bathroom. The bar in the basement is great for entertaining and there is a cozy wood fireplace in the basement, as well as a gas fireplace on the main level. The laundry room is expansive with plenty of room for workout equipment, storage, and an area for crafts and hobbies. The attic is accessed by pull down stairs, and it provides several hundred square feet of additional storage. The extended 2 car garage has an epoxy sealed floor for easy clean up, and opens to the backyard where space has been allotted for a vertical garden. Rest and relax on the large deck and enjoy the privacy and serene sounds of the little creek on the edge of the property. The roof and siding were replaced in March 2021. The home has a whole-home water filtration system and a reverse osmosis unit that services the water lines to the kitchen sink and refrigerator. The 42-inch cherry cabinets in the kitchen provide ample storage space. This is more than a house, it is a home.
Property Specifics
| Single Family | |
| — | |
| — | |
| 1979 | |
| Full,English | |
| — | |
| No | |
| 0.44 |
| Kane | |
| Hickory Hollow | |
| 0 / Not Applicable | |
| None | |
| Private Well | |
| Septic-Private | |
| 11110854 | |
| 0329378002 |
Nearby Schools
| NAME: | DISTRICT: | DISTANCE: | |
|---|---|---|---|
|
Grade School
Sleepy Hollow Elementary School |
300 | — | |
|
Middle School
Dundee Middle School |
300 | Not in DB | |
|
High School
Dundee-crown High School |
300 | Not in DB | |
Property History
| DATE: | EVENT: | PRICE: | SOURCE: |
|---|---|---|---|
| 4 Feb, 2008 | Sold | $259,500 | MRED MLS |
| 28 Dec, 2007 | Under contract | $279,900 | MRED MLS |
| — | Last price change | $284,900 | MRED MLS |
| 20 Sep, 2007 | Listed for sale | $299,900 | MRED MLS |
| 29 Sep, 2009 | Sold | $270,000 | MRED MLS |
| 19 Aug, 2009 | Under contract | $278,900 | MRED MLS |
| — | Last price change | $279,900 | MRED MLS |
| 3 Apr, 2009 | Listed for sale | $369,900 | MRED MLS |
| 16 Jul, 2021 | Sold | $340,000 | MRED MLS |
| 10 Jun, 2021 | Under contract | $349,500 | MRED MLS |
| — | Last price change | $350,000 | MRED MLS |
| 4 Jun, 2021 | Listed for sale | $350,000 | MRED MLS |

Room Specifics
Total Bedrooms: 4
Bedrooms Above Ground: 4
Bedrooms Below Ground: 0
Dimensions: —
Floor Type: Carpet
Dimensions: —
Floor Type: Carpet
Dimensions: —
Floor Type: Carpet
Full Bathrooms: 3
Bathroom Amenities: Whirlpool,Separate Shower,Double Sink
Bathroom in Basement: 0
Rooms: Foyer
Basement Description: Finished,Exterior Access
Other Specifics
| 2 | |
| Concrete Perimeter | |
| Asphalt | |
| Deck, Storms/Screens | |
| Wooded | |
| 118X172 | |
| — | |
| Full | |
| Vaulted/Cathedral Ceilings, Bar-Wet, Hardwood Floors | |
| Range, Microwave, Dishwasher, Refrigerator, Washer, Dryer, Disposal | |
| Not in DB | |
| — | |
| — | |
| — | |
| Wood Burning |
Tax History
| Year | Property Taxes |
|---|---|
| 2008 | $4,712 |
| 2009 | $6,575 |
| 2021 | $8,449 |
Contact Agent
Nearby Similar Homes
Nearby Sold Comparables
Contact Agent
Listing Provided By
4 Sale Realty, Inc.







