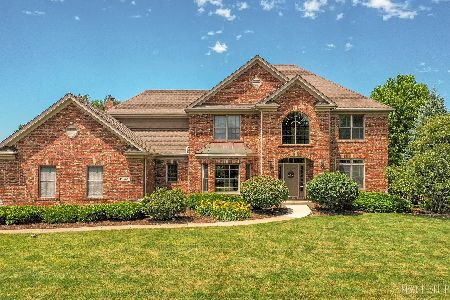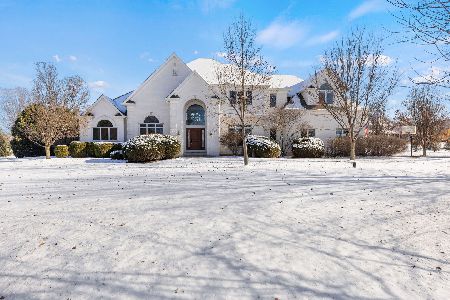36W686 River Grange Road, St Charles, Illinois 60175
$750,000
|
Sold
|
|
| Status: | Closed |
| Sqft: | 6,860 |
| Cost/Sqft: | $112 |
| Beds: | 5 |
| Baths: | 5 |
| Year Built: | 2000 |
| Property Taxes: | $16,047 |
| Days On Market: | 2074 |
| Lot Size: | 1,27 |
Description
Builder's own home, with over 6800 Sq.Ft of finished living space, comes with all the bells and whistles! All brick home on professionally manicured 1.27 acres. Unwind in the spacious three-season room incorporated into the main house. Relaxing family room shares a 2-sided fireplace with the kitchen. Kitchen has Granite, Cherry cabinets, and SS appliances (New induction cooktop and double oven). Beautiful hardwood floors on first are organically coated with Rubio Monocoat finish, hardwood flooring on 2nd floor is custom made. First floor has Pella DS casement windows with pull-down screens. Huge master suite includes circular walk-in closet with 3-way mirror, outside balcony, and a 2-sided fireplace shared with stunning master bath. Home has a third floor bedroom currently used as a workout area. Exceptional finished basement has a full kitchen loaded with all Viking appliances, bedroom, full bath, built-in bar with game room and 400+ bottle wine cellar adjacent, plus a huge entertainment room. Private outdoor entrance to basement. Newer roof is hurricane-rated and warranted for life. WOW!
Property Specifics
| Single Family | |
| — | |
| Traditional | |
| 2000 | |
| Full | |
| — | |
| No | |
| 1.27 |
| Kane | |
| Red Gate Ridge | |
| 315 / Annual | |
| Other | |
| Private Well | |
| Septic-Private | |
| 10729871 | |
| 0909176014 |
Nearby Schools
| NAME: | DISTRICT: | DISTANCE: | |
|---|---|---|---|
|
High School
St Charles North High School |
303 | Not in DB | |
Property History
| DATE: | EVENT: | PRICE: | SOURCE: |
|---|---|---|---|
| 4 Sep, 2020 | Sold | $750,000 | MRED MLS |
| 7 Aug, 2020 | Under contract | $769,900 | MRED MLS |
| — | Last price change | $779,000 | MRED MLS |
| 29 May, 2020 | Listed for sale | $789,000 | MRED MLS |


















































Room Specifics
Total Bedrooms: 5
Bedrooms Above Ground: 5
Bedrooms Below Ground: 0
Dimensions: —
Floor Type: Hardwood
Dimensions: —
Floor Type: Carpet
Dimensions: —
Floor Type: Carpet
Dimensions: —
Floor Type: —
Full Bathrooms: 5
Bathroom Amenities: Whirlpool,Separate Shower,Double Sink,Bidet
Bathroom in Basement: 1
Rooms: Bedroom 5,Breakfast Room,Office,Recreation Room,Kitchen,Balcony/Porch/Lanai,Sun Room,Workshop,Foyer
Basement Description: Finished
Other Specifics
| 3 | |
| Concrete Perimeter | |
| Asphalt | |
| Balcony, Patio, Porch Screened, Storms/Screens | |
| Landscaped | |
| 165X289X190X350 | |
| — | |
| Full | |
| Vaulted/Cathedral Ceilings, Skylight(s), Bar-Wet, Hardwood Floors, Solar Tubes/Light Tubes, First Floor Laundry, Walk-In Closet(s) | |
| Double Oven, Range, Microwave, Dishwasher, Refrigerator, Washer, Dryer, Stainless Steel Appliance(s), Cooktop, Built-In Oven, Range Hood, Water Softener, Water Softener Owned | |
| Not in DB | |
| — | |
| — | |
| — | |
| Double Sided, Gas Log |
Tax History
| Year | Property Taxes |
|---|---|
| 2020 | $16,047 |
Contact Agent
Nearby Similar Homes
Nearby Sold Comparables
Contact Agent
Listing Provided By
REMAX Excels








