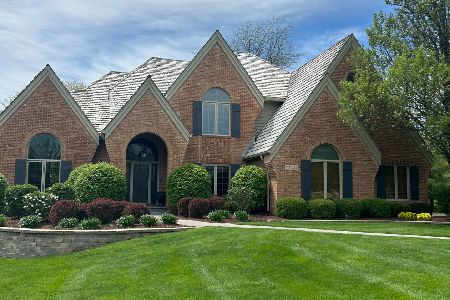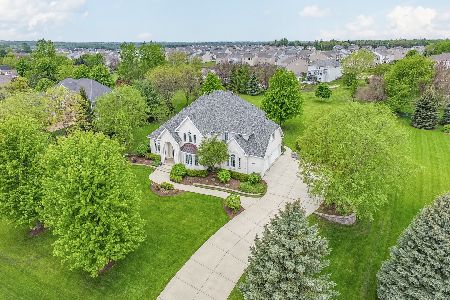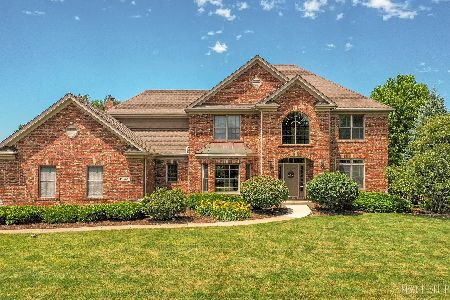36w669 Foxborough Road, St Charles, Illinois 60175
$415,000
|
Sold
|
|
| Status: | Closed |
| Sqft: | 2,924 |
| Cost/Sqft: | $150 |
| Beds: | 4 |
| Baths: | 3 |
| Year Built: | 1991 |
| Property Taxes: | $12,060 |
| Days On Market: | 3954 |
| Lot Size: | 1,24 |
Description
Elegant, picture perfect brick and cedar, classic beauty is move-in ready. Lots new including just refinished dark stained hardwood floors, new carpet, new light fixtures, fresh paint throughout. Kitchen has granite countertops, stainless appliances & large center isle w/cooktop & breakfast bar. Two fireplaces. Private balcony off Mstr BR overlooks the spacious 1.2 ac backyard. Fin. Bsmnt. Easy access to Randall Rd
Property Specifics
| Single Family | |
| — | |
| Traditional | |
| 1991 | |
| Partial | |
| — | |
| No | |
| 1.24 |
| Kane | |
| Silver Ridge | |
| 0 / Not Applicable | |
| None | |
| Private Well | |
| Septic Shared | |
| 08885309 | |
| 0909176016 |
Nearby Schools
| NAME: | DISTRICT: | DISTANCE: | |
|---|---|---|---|
|
Grade School
Wild Rose Elementary School |
303 | — | |
|
Middle School
Haines Middle School |
303 | Not in DB | |
|
High School
St Charles North High School |
303 | Not in DB | |
Property History
| DATE: | EVENT: | PRICE: | SOURCE: |
|---|---|---|---|
| 19 Jun, 2015 | Sold | $415,000 | MRED MLS |
| 22 May, 2015 | Under contract | $439,900 | MRED MLS |
| — | Last price change | $449,000 | MRED MLS |
| 6 Apr, 2015 | Listed for sale | $449,000 | MRED MLS |
| 31 Mar, 2021 | Sold | $668,000 | MRED MLS |
| 11 Feb, 2021 | Under contract | $675,000 | MRED MLS |
| 27 Jan, 2021 | Listed for sale | $675,000 | MRED MLS |
Room Specifics
Total Bedrooms: 4
Bedrooms Above Ground: 4
Bedrooms Below Ground: 0
Dimensions: —
Floor Type: Carpet
Dimensions: —
Floor Type: Carpet
Dimensions: —
Floor Type: Carpet
Full Bathrooms: 3
Bathroom Amenities: Whirlpool,Double Sink
Bathroom in Basement: 0
Rooms: Eating Area,Office
Basement Description: Finished,Crawl
Other Specifics
| 3 | |
| Concrete Perimeter | |
| Asphalt | |
| Deck, Storms/Screens | |
| Landscaped | |
| 70X70X335X216X288 | |
| — | |
| Full | |
| Vaulted/Cathedral Ceilings, Skylight(s), Hardwood Floors, First Floor Laundry | |
| Range, Dishwasher, Refrigerator, Washer, Dryer | |
| Not in DB | |
| Street Lights, Street Paved | |
| — | |
| — | |
| Gas Log, Gas Starter |
Tax History
| Year | Property Taxes |
|---|---|
| 2015 | $12,060 |
| 2021 | $10,933 |
Contact Agent
Nearby Similar Homes
Nearby Sold Comparables
Contact Agent
Listing Provided By
Keller Williams Fox Valley Realty










