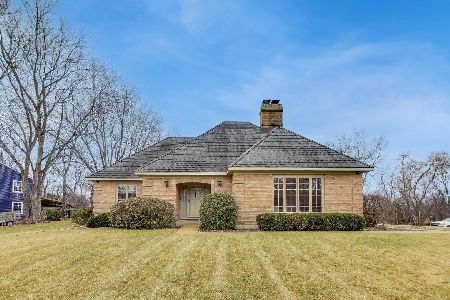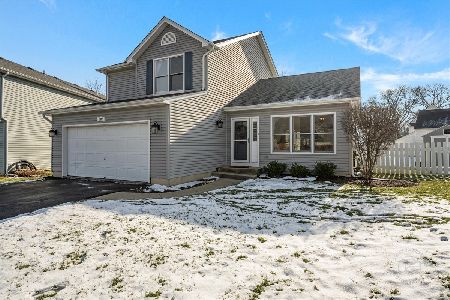36W691 Red Haw Lane, St Charles, Illinois 60174
$555,000
|
Sold
|
|
| Status: | Closed |
| Sqft: | 2,410 |
| Cost/Sqft: | $228 |
| Beds: | 4 |
| Baths: | 3 |
| Year Built: | 1976 |
| Property Taxes: | $9,389 |
| Days On Market: | 585 |
| Lot Size: | 0,82 |
Description
Nestled in the one and only Wild Rose Woods of Saint Charles, this stunning colonial-style home boasts 4 bedrooms, 2.1 baths, and 2,410 sq ft of beautifully appointed living space on a sprawling 0.819-acre lot. Located across from the top-ranked Wild Rose Elementary School (D303), this property offers the perfect blend of privacy and convenience, with mature woods backing up to Timber Trails Park and bike paths through natural prairie areas. The brick exterior and real hardwood floors throughout add a touch of elegance. Sunlight pours into the expansive living room, creating a warm and inviting space, while the spacious kitchen, complete with granite countertops and stainless steel appliances, is perfect for culinary enthusiasts. The finished basement includes a cozy lower living room and ample storage. Enjoy the expansive yard and huge deck, ideal for entertaining. Despite being in unincorporated St. Charles Township, the home benefits from city water and sewer services. Just a short distance to downtown St. Charles and the Prairie Path, this home provides the tranquility of living outside town with all the conveniences of an in-town location.
Property Specifics
| Single Family | |
| — | |
| — | |
| 1976 | |
| — | |
| — | |
| No | |
| 0.82 |
| Kane | |
| Wild Rose | |
| — / Not Applicable | |
| — | |
| — | |
| — | |
| 12095546 | |
| 0928176006 |
Nearby Schools
| NAME: | DISTRICT: | DISTANCE: | |
|---|---|---|---|
|
Grade School
Wild Rose Elementary School |
303 | — | |
|
Middle School
Thompson Middle School |
303 | Not in DB | |
|
High School
St Charles North High School |
303 | Not in DB | |
Property History
| DATE: | EVENT: | PRICE: | SOURCE: |
|---|---|---|---|
| 19 Aug, 2024 | Sold | $555,000 | MRED MLS |
| 8 Jul, 2024 | Under contract | $550,000 | MRED MLS |
| 27 Jun, 2024 | Listed for sale | $550,000 | MRED MLS |
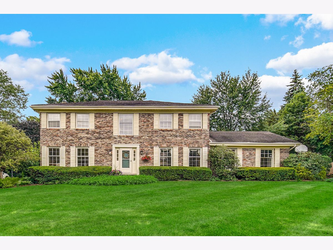
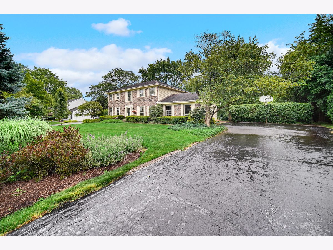
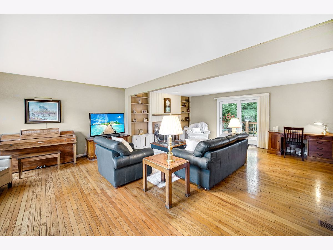
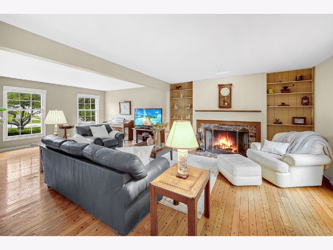
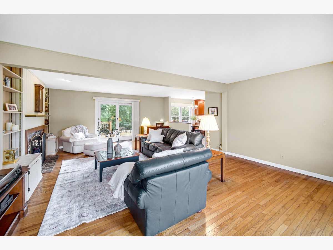
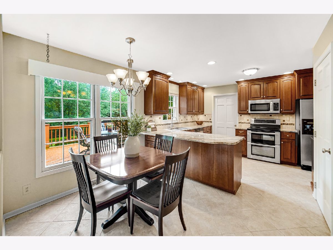
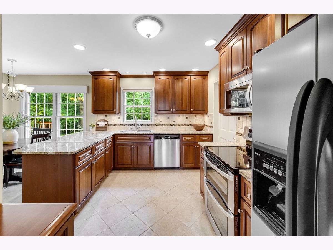
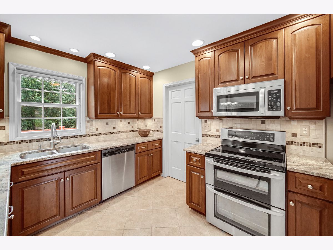
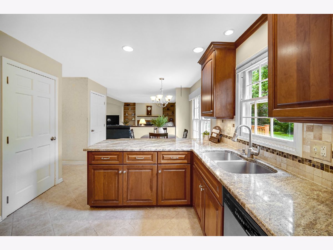
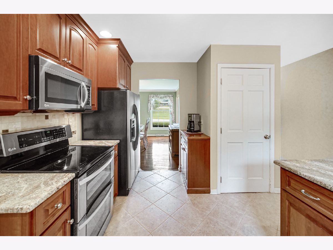
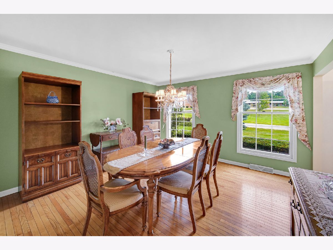
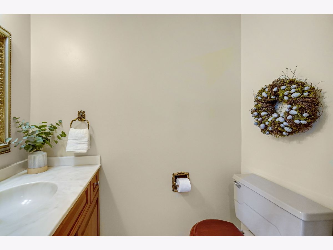
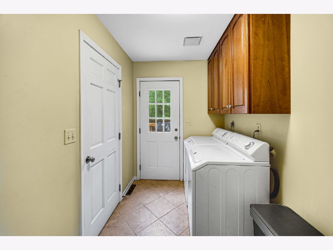
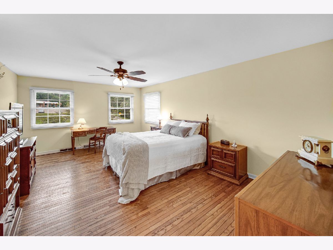
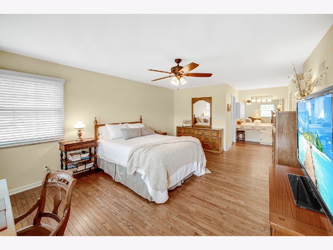
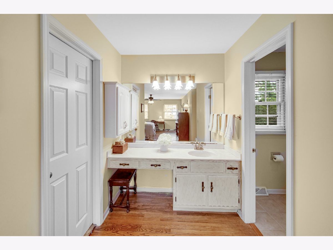
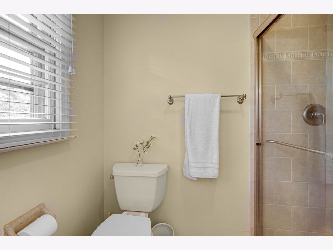
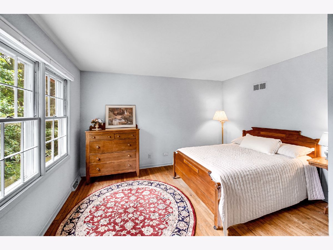
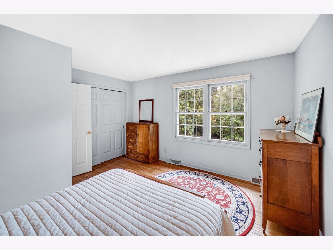
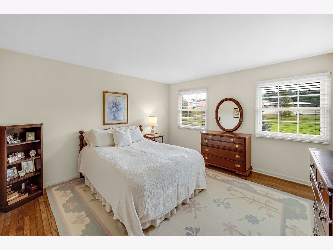
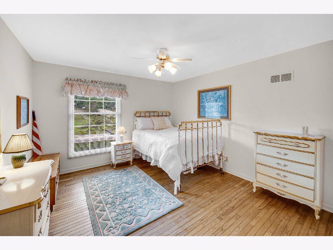
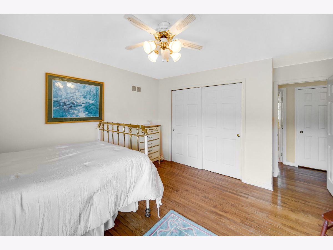
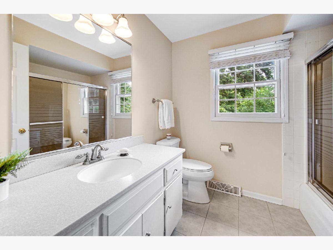
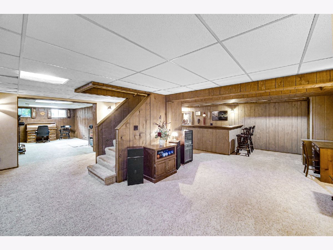
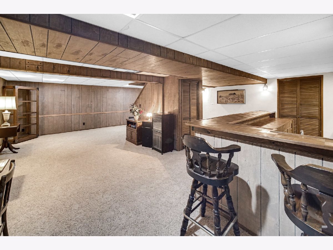
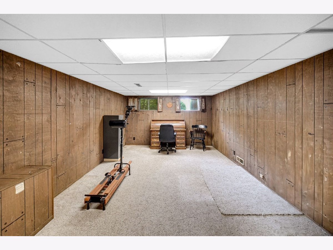
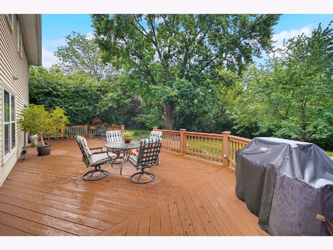
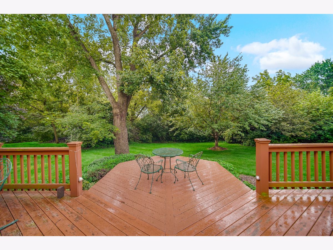
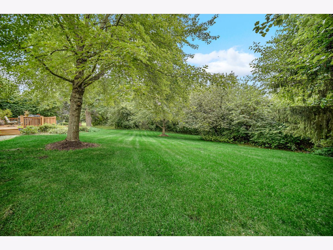
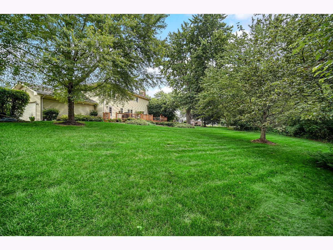
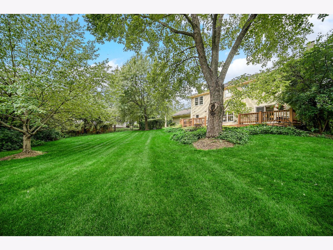
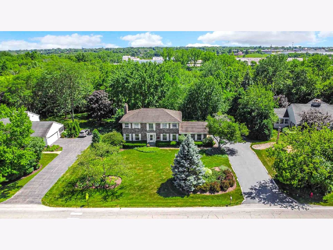
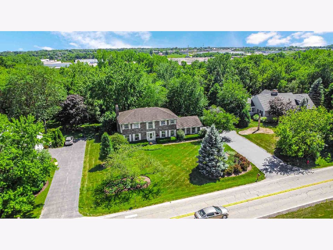
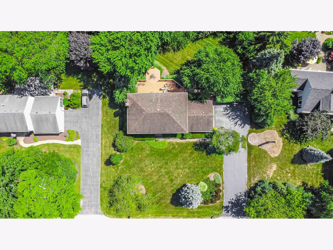
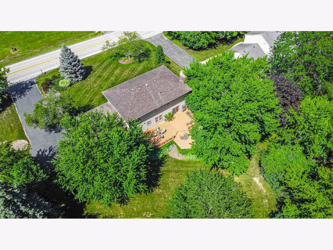
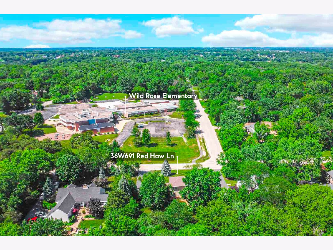
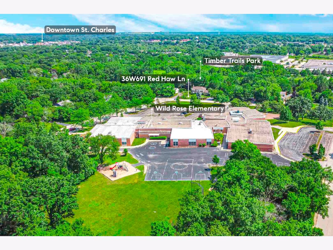
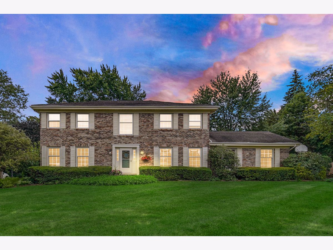
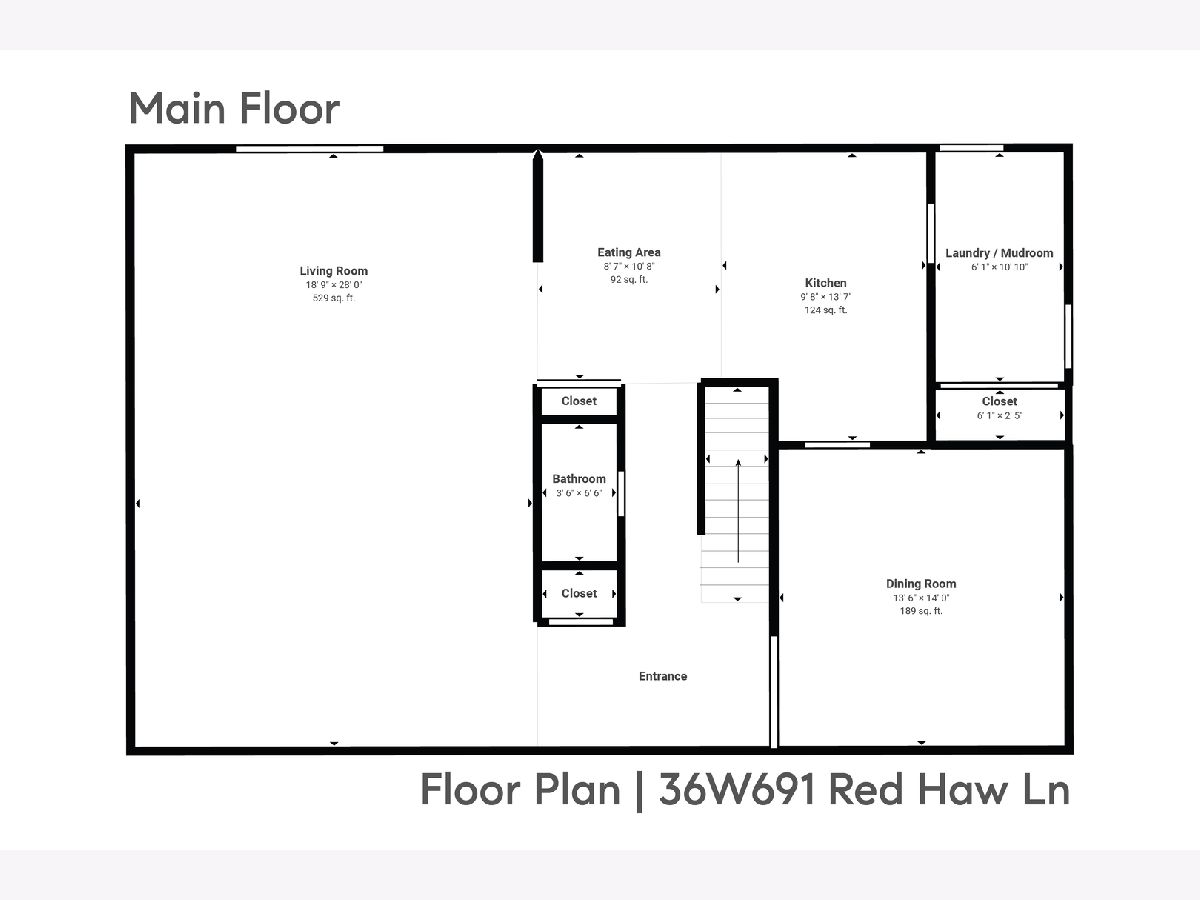
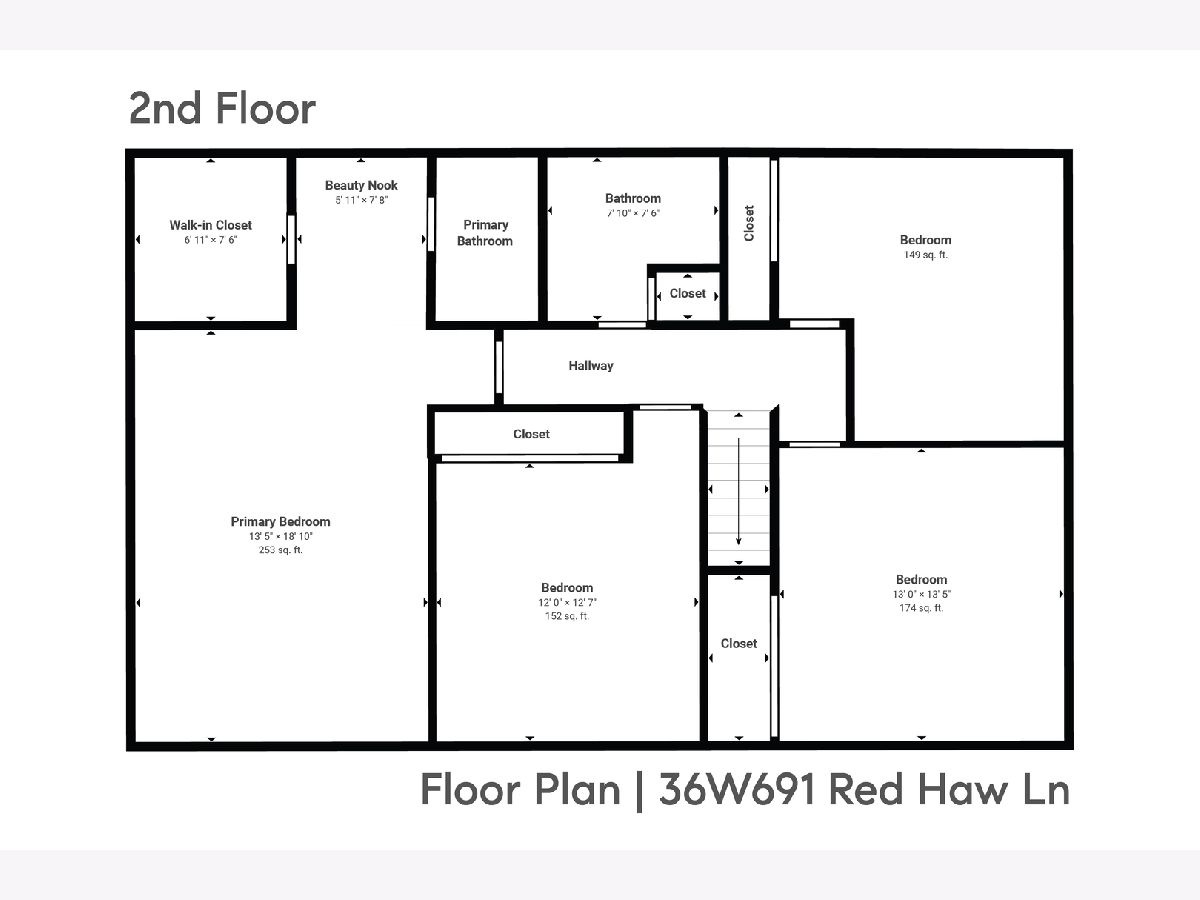
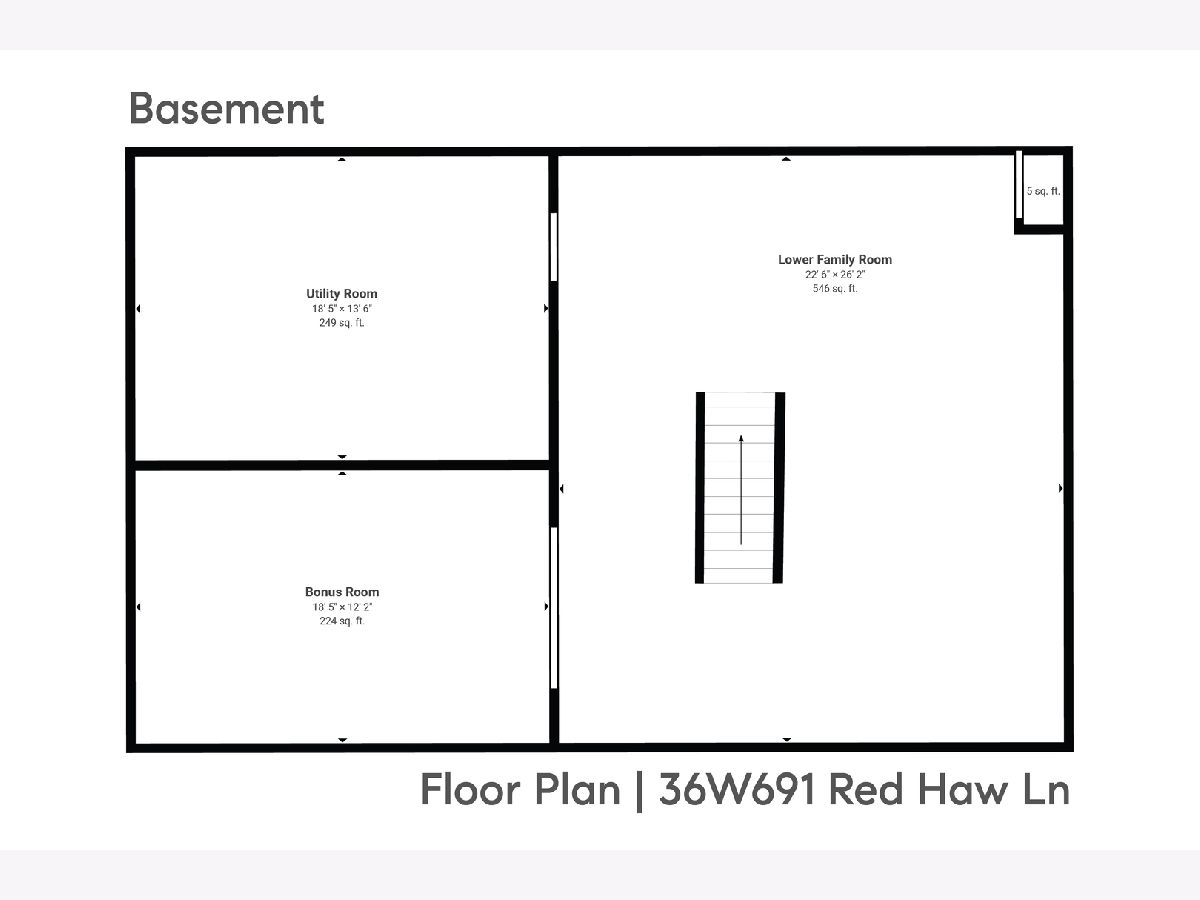
Room Specifics
Total Bedrooms: 4
Bedrooms Above Ground: 4
Bedrooms Below Ground: 0
Dimensions: —
Floor Type: —
Dimensions: —
Floor Type: —
Dimensions: —
Floor Type: —
Full Bathrooms: 3
Bathroom Amenities: —
Bathroom in Basement: 0
Rooms: —
Basement Description: Finished,Egress Window,Rec/Family Area,Storage Space
Other Specifics
| 2 | |
| — | |
| Asphalt | |
| — | |
| — | |
| 132X271X133X280 | |
| — | |
| — | |
| — | |
| — | |
| Not in DB | |
| — | |
| — | |
| — | |
| — |
Tax History
| Year | Property Taxes |
|---|---|
| 2024 | $9,389 |
Contact Agent
Nearby Similar Homes
Nearby Sold Comparables
Contact Agent
Listing Provided By
Compass

