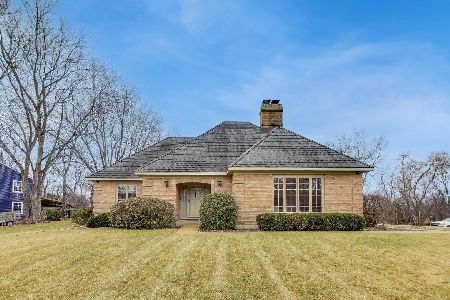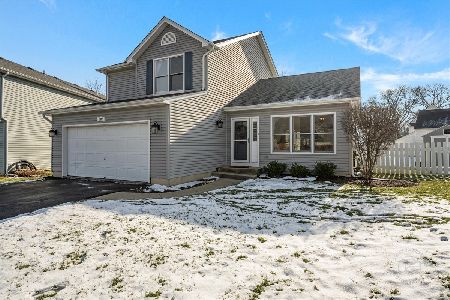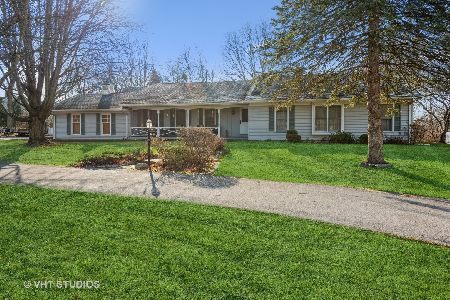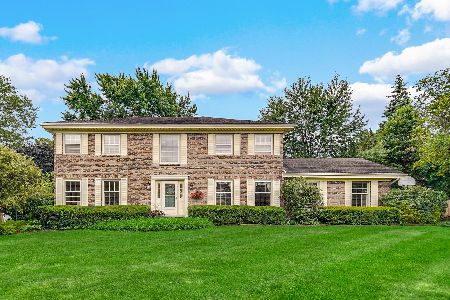36W617 Red Haw Lane, St Charles, Illinois 60174
$350,000
|
Sold
|
|
| Status: | Closed |
| Sqft: | 2,590 |
| Cost/Sqft: | $143 |
| Beds: | 4 |
| Baths: | 5 |
| Year Built: | 1973 |
| Property Taxes: | $8,063 |
| Days On Market: | 5641 |
| Lot Size: | 0,90 |
Description
Backs to 34 acre park! .9 acre park-like yard, close to downtown, Fox river, bike trails, forest preserve, grade school across the street! Totally updated! New kitchen w/ granite & breakfast bar. Loaded with built-ins. In-law arrangement with kitchen and full bath in lower walk-out level. Two suites on second floor. 2nd floor laundry. Shed. Gorgeous views from vaulted 4 season sunroom! well maintained!
Property Specifics
| Single Family | |
| — | |
| Colonial | |
| 1973 | |
| Partial,Walkout | |
| — | |
| No | |
| 0.9 |
| Kane | |
| Wild Rose | |
| 10 / Annual | |
| Other | |
| Public | |
| Public Sewer | |
| 07616140 | |
| 0928176009 |
Nearby Schools
| NAME: | DISTRICT: | DISTANCE: | |
|---|---|---|---|
|
Grade School
Wild Rose Elementary School |
303 | — | |
|
Middle School
Haines Middle School |
303 | Not in DB | |
|
High School
St Charles North High School |
303 | Not in DB | |
Property History
| DATE: | EVENT: | PRICE: | SOURCE: |
|---|---|---|---|
| 8 Mar, 2011 | Sold | $350,000 | MRED MLS |
| 4 Dec, 2010 | Under contract | $369,900 | MRED MLS |
| — | Last price change | $379,900 | MRED MLS |
| 24 Aug, 2010 | Listed for sale | $400,000 | MRED MLS |
Room Specifics
Total Bedrooms: 4
Bedrooms Above Ground: 4
Bedrooms Below Ground: 0
Dimensions: —
Floor Type: Carpet
Dimensions: —
Floor Type: Carpet
Dimensions: —
Floor Type: Carpet
Full Bathrooms: 5
Bathroom Amenities: —
Bathroom in Basement: 1
Rooms: Kitchen,Suite,Sun Room,Utility Room-2nd Floor
Basement Description: Finished,Partially Finished
Other Specifics
| 2 | |
| Concrete Perimeter | |
| Asphalt | |
| Deck, Patio, Hot Tub | |
| Landscaped,Park Adjacent,Wooded | |
| 130 X 300 | |
| Unfinished | |
| Full | |
| Vaulted/Cathedral Ceilings, Skylight(s), Hot Tub, Bar-Dry, Bar-Wet, In-Law Arrangement | |
| Range, Microwave, Dishwasher, Refrigerator, Bar Fridge, Washer, Dryer, Disposal, Trash Compactor | |
| Not in DB | |
| Street Paved | |
| — | |
| — | |
| Attached Fireplace Doors/Screen, Gas Log, Gas Starter |
Tax History
| Year | Property Taxes |
|---|---|
| 2011 | $8,063 |
Contact Agent
Nearby Similar Homes
Nearby Sold Comparables
Contact Agent
Listing Provided By
Baird & Warner








