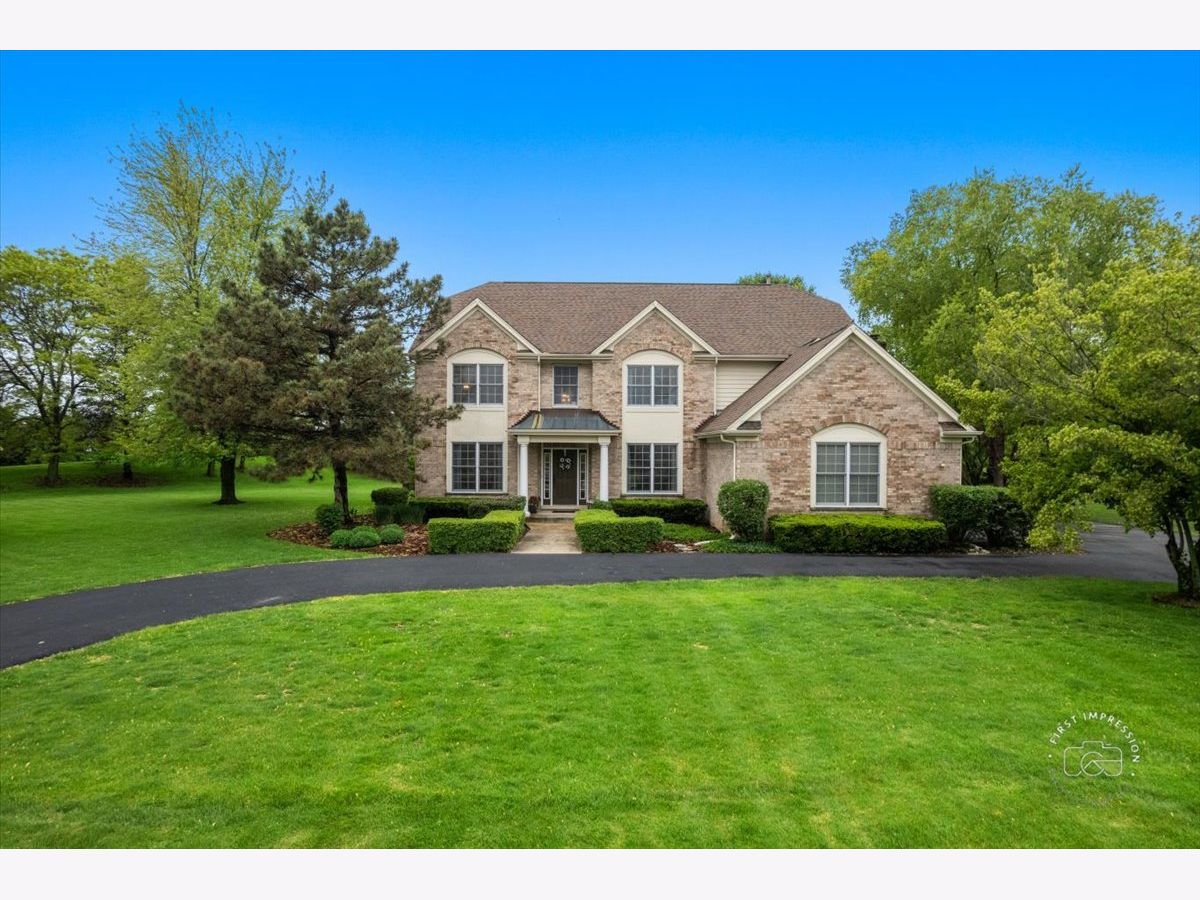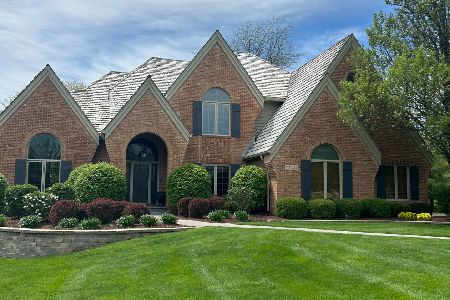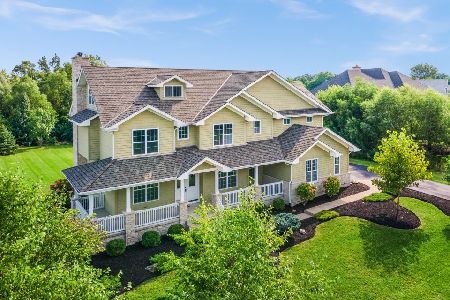36W703 Whispering Trail, St Charles, Illinois 60175
$800,000
|
Sold
|
|
| Status: | Closed |
| Sqft: | 5,782 |
| Cost/Sqft: | $143 |
| Beds: | 4 |
| Baths: | 5 |
| Year Built: | 1999 |
| Property Taxes: | $15,237 |
| Days On Market: | 254 |
| Lot Size: | 1,70 |
Description
Welcome to this beautifully maintained custom home, perfectly situated on 1.7 acres of mature, landscaped grounds in the prestigious Silver Glen Estates. From the moment you arrive, the semicircle driveway and grand two-story foyer set the tone for the light-filled, open-concept design that flows throughout the home. Step into a spacious floor plan ideal for both everyday living and effortless entertaining. The gourmet kitchen has been thoughtfully updated with a custom, furniture-inspired center island-perfect for casual gatherings or morning coffee. The kitchen has access to the deck and opens to a sunlit family room featuring a cozy fireplace. Work from home in style in the large main-floor office. The main floor laundry has lots of space for a drop zone off the oversized three-car garage and abundant cabinetry for storage. Upstairs, the dramatic open staircase leads to a balcony overlooking the foyer and main living spaces. The primary suite is a true retreat, featuring a private flex room-ideal as a second office, sitting area, or even a potential fifth bedroom. You'll also enjoy dual walk-in closets, a spa-inspired bath with a whirlpool tub, separate shower, and double vanity. Three additional bedrooms offer generous space, including one with its own en-suite and two others sharing a bath. The finished basement is designed for fun and relaxation, featuring deep daylight window wells that fill the space with natural light. A full wet bar, second family room, home theater, private den, and full bath create the ultimate lower-level entertainment zone. Home is equipped with leased solar panels, offering energy efficiency and reduced utility costs with the benefits of sustainable living. Notable Features and Updates: Roof (2019) HVAC system (2017) Stainless steel appliances (2017) Humidifier (2019) Water softener (2019) New main-level carpet (2025) Silver Glen Estates is an exclusive community of custom homes offering tranquil ponds and a private water/sewer system-all just minutes from the dining, shopping, and convenience of Randall Road and vibrant downtown St. Charles. Located within the award-winning D303 school district and zoned for sought-after St. Charles North High School, this home blends timeless elegance with modern updates in one of the area's most desirable neighborhoods.
Property Specifics
| Single Family | |
| — | |
| — | |
| 1999 | |
| — | |
| — | |
| No | |
| 1.7 |
| Kane | |
| Silver Glen Estates | |
| 275 / Quarterly | |
| — | |
| — | |
| — | |
| 12370667 | |
| 0909101007 |
Nearby Schools
| NAME: | DISTRICT: | DISTANCE: | |
|---|---|---|---|
|
Grade School
Wild Rose Elementary School |
303 | — | |
|
Middle School
Wredling Middle School |
303 | Not in DB | |
|
High School
St Charles North High School |
303 | Not in DB | |
Property History
| DATE: | EVENT: | PRICE: | SOURCE: |
|---|---|---|---|
| 25 Jun, 2025 | Sold | $800,000 | MRED MLS |
| 27 May, 2025 | Under contract | $825,000 | MRED MLS |
| 23 May, 2025 | Listed for sale | $825,000 | MRED MLS |



































Room Specifics
Total Bedrooms: 4
Bedrooms Above Ground: 4
Bedrooms Below Ground: 0
Dimensions: —
Floor Type: —
Dimensions: —
Floor Type: —
Dimensions: —
Floor Type: —
Full Bathrooms: 5
Bathroom Amenities: Whirlpool,Separate Shower,Double Sink
Bathroom in Basement: 1
Rooms: —
Basement Description: —
Other Specifics
| 3 | |
| — | |
| — | |
| — | |
| — | |
| 1.7 | |
| — | |
| — | |
| — | |
| — | |
| Not in DB | |
| — | |
| — | |
| — | |
| — |
Tax History
| Year | Property Taxes |
|---|---|
| 2025 | $15,237 |
Contact Agent
Nearby Similar Homes
Nearby Sold Comparables
Contact Agent
Listing Provided By
@properties Christie's International Real Estate







