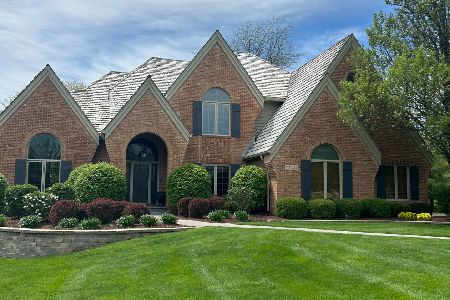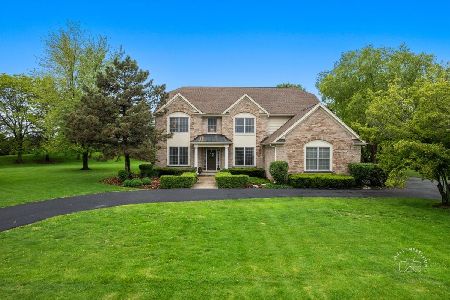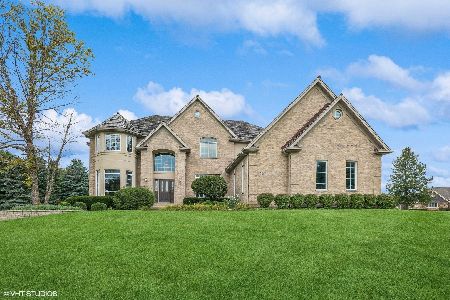36W700 Whispering Trail, St Charles, Illinois 60175
$720,000
|
Sold
|
|
| Status: | Closed |
| Sqft: | 4,100 |
| Cost/Sqft: | $190 |
| Beds: | 4 |
| Baths: | 5 |
| Year Built: | 1996 |
| Property Taxes: | $15,828 |
| Days On Market: | 4302 |
| Lot Size: | 1,26 |
Description
Fabulous Silver Glen Estates custom home with exceptional updates: Remodeled KIT w/large island, granite counters - open to 2-Story FAM RM w/FP & built-in ent. center. 2nd Floor features spacious BR's & Bonus RM. Incredible FIN LL w/Bar/Lounge, Game Area, Media RM & Full Bath - plus 2 nice sized Storage RMs. Outside enjoy the in-ground Pool, outdoor lighting & mature landscaping. Call for 37+ eBrochure.
Property Specifics
| Single Family | |
| — | |
| — | |
| 1996 | |
| Full | |
| — | |
| No | |
| 1.26 |
| Kane | |
| Silver Glen Estates | |
| 1000 / Annual | |
| Other | |
| Community Well | |
| Public Sewer | |
| 08593913 | |
| 0904376021 |
Nearby Schools
| NAME: | DISTRICT: | DISTANCE: | |
|---|---|---|---|
|
Grade School
Ferson Creek Elementary School |
303 | — | |
|
Middle School
Haines Middle School |
303 | Not in DB | |
|
High School
St Charles North High School |
303 | Not in DB | |
Property History
| DATE: | EVENT: | PRICE: | SOURCE: |
|---|---|---|---|
| 3 Jul, 2014 | Sold | $720,000 | MRED MLS |
| 2 Jun, 2014 | Under contract | $779,900 | MRED MLS |
| 23 Apr, 2014 | Listed for sale | $779,900 | MRED MLS |
| 22 Jun, 2018 | Sold | $705,000 | MRED MLS |
| 16 May, 2018 | Under contract | $719,900 | MRED MLS |
| — | Last price change | $724,900 | MRED MLS |
| 19 Feb, 2018 | Listed for sale | $735,000 | MRED MLS |
| 18 Jul, 2024 | Sold | $1,000,000 | MRED MLS |
| 19 Jun, 2024 | Under contract | $1,100,000 | MRED MLS |
| 13 Jun, 2024 | Listed for sale | $1,100,000 | MRED MLS |
Room Specifics
Total Bedrooms: 4
Bedrooms Above Ground: 4
Bedrooms Below Ground: 0
Dimensions: —
Floor Type: Carpet
Dimensions: —
Floor Type: Carpet
Dimensions: —
Floor Type: Carpet
Full Bathrooms: 5
Bathroom Amenities: —
Bathroom in Basement: 1
Rooms: Den,Foyer,Game Room,Recreation Room,Theatre Room
Basement Description: Finished
Other Specifics
| 3 | |
| Concrete Perimeter | |
| Asphalt | |
| Patio, Brick Paver Patio, In Ground Pool | |
| — | |
| IRREGULAR | |
| — | |
| Full | |
| Vaulted/Cathedral Ceilings, Hardwood Floors, First Floor Laundry | |
| Range, Microwave, Dishwasher, Refrigerator | |
| Not in DB | |
| — | |
| — | |
| — | |
| — |
Tax History
| Year | Property Taxes |
|---|---|
| 2014 | $15,828 |
| 2018 | $16,576 |
| 2024 | $16,806 |
Contact Agent
Nearby Similar Homes
Nearby Sold Comparables
Contact Agent
Listing Provided By
RE/MAX Excels








