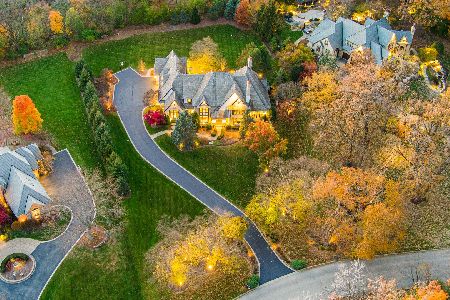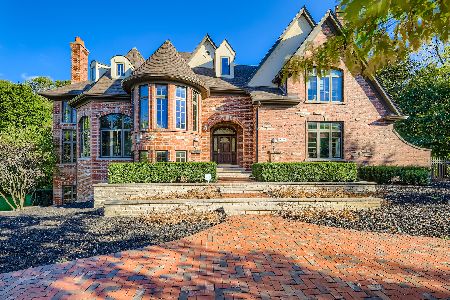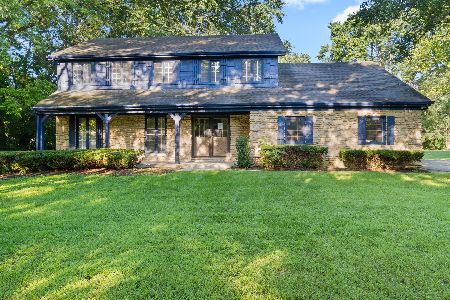36W708 Stoneleat Road, St Charles, Illinois 60175
$917,000
|
Sold
|
|
| Status: | Closed |
| Sqft: | 4,131 |
| Cost/Sqft: | $230 |
| Beds: | 4 |
| Baths: | 6 |
| Year Built: | 1995 |
| Property Taxes: | $22,093 |
| Days On Market: | 1620 |
| Lot Size: | 1,72 |
Description
Poised in prestigious Ware Woods neighborhood, this timeless executive home boasts an immaculate interior, carefully constructed coach house, and in-ground pool. Situated on almost 2 acres and surrounded by towering mature trees, lush landscaping, and extensive hardscape to create an unparalleled outdoor oasis. The expansive home offers 3 levels of finished living space featuring an open, thoughtful layout, allowing for easy modifications and updating. This quality constructed home is perfect for entertaining & everyday living. An abundance of picture windows provide gentle lighting & gorgeous views. The cozy coach house features 14' beamed ceilings, full kitchen, bedroom, huge bath, private patio and attached garage ~ an exceptional in-law arrangement OR rental opportunity. 4 garage spaces in total. In close proximity to highly acclaimed D303 schools, Fox River, all of the restaurants & shops that the Fox Valley has to offer, and SO much more! A tremendous value for this area ~ an incredible opportunity, awaiting your creative vision, to make this the home of your dreams!
Property Specifics
| Single Family | |
| — | |
| Traditional | |
| 1995 | |
| Full,English | |
| — | |
| No | |
| 1.72 |
| Kane | |
| Ware Woods | |
| 0 / Not Applicable | |
| None | |
| Private Well | |
| Septic-Private | |
| 11189381 | |
| 0921101033 |
Nearby Schools
| NAME: | DISTRICT: | DISTANCE: | |
|---|---|---|---|
|
Grade School
Wild Rose Elementary School |
303 | — | |
|
Middle School
Wredling Middle School |
303 | Not in DB | |
|
High School
St Charles North High School |
303 | Not in DB | |
Property History
| DATE: | EVENT: | PRICE: | SOURCE: |
|---|---|---|---|
| 18 Jan, 2022 | Sold | $917,000 | MRED MLS |
| 19 Nov, 2021 | Under contract | $949,000 | MRED MLS |
| 13 Aug, 2021 | Listed for sale | $949,000 | MRED MLS |
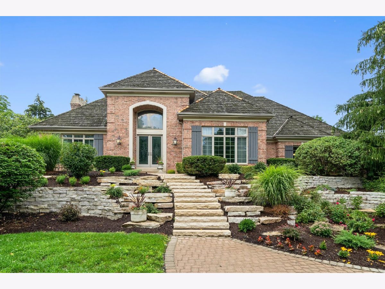
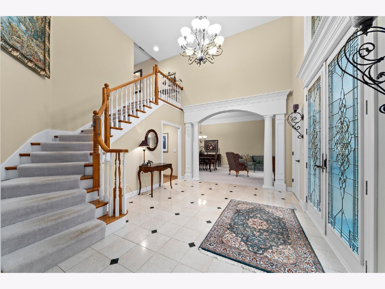
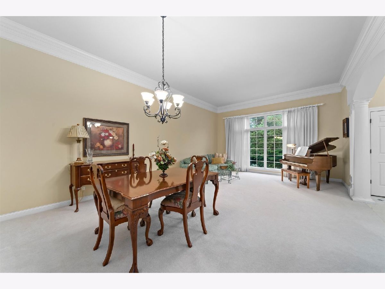
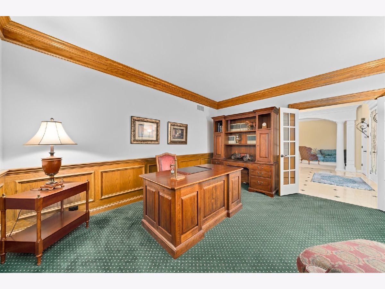
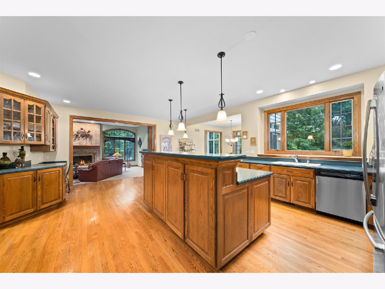
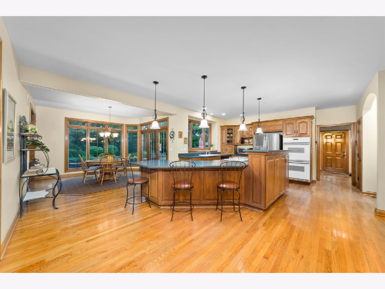
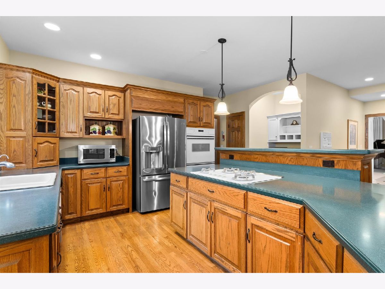
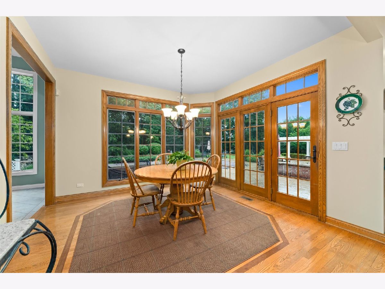
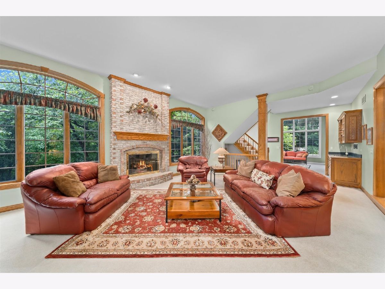
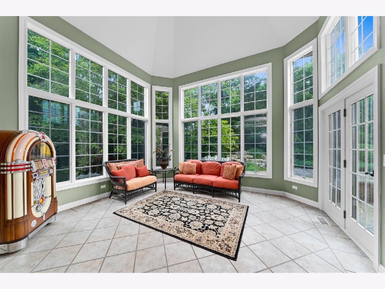
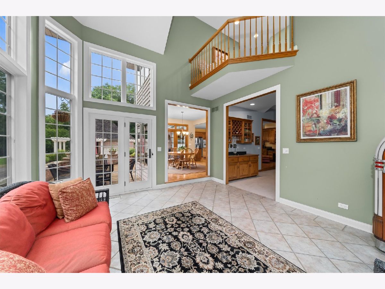
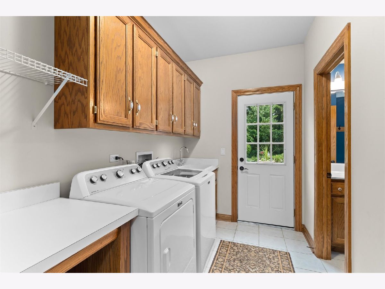
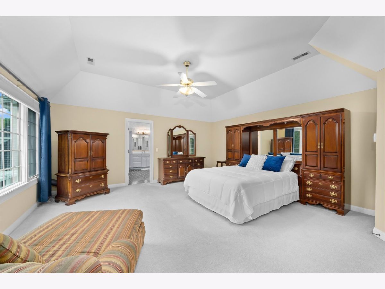
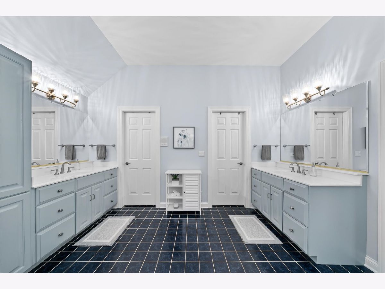
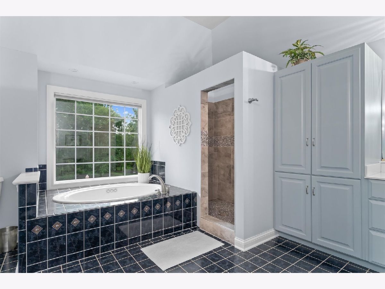
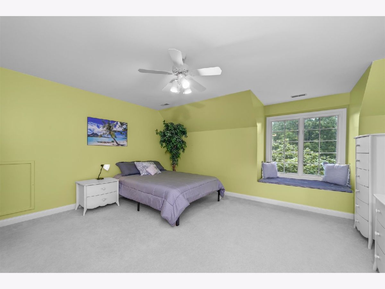
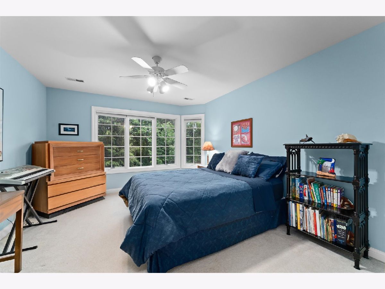
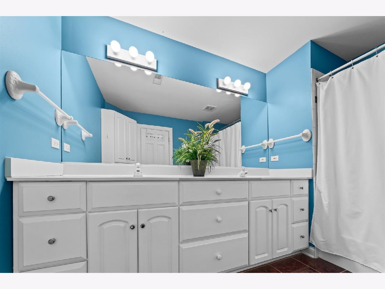
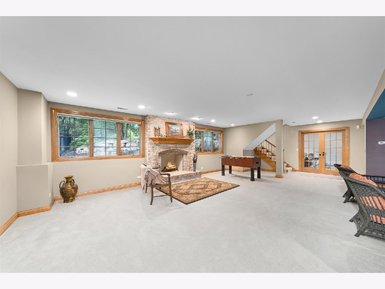
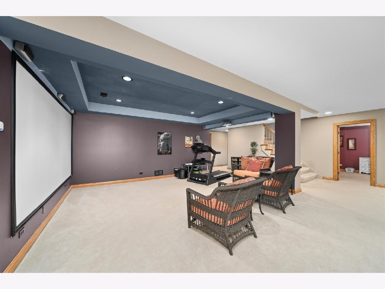
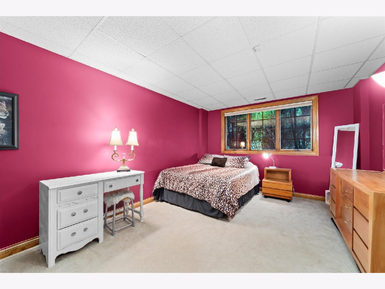
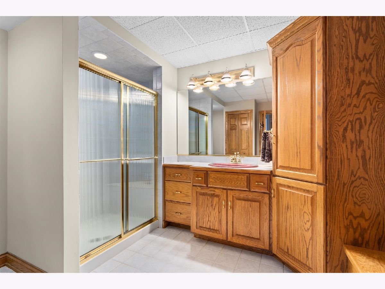
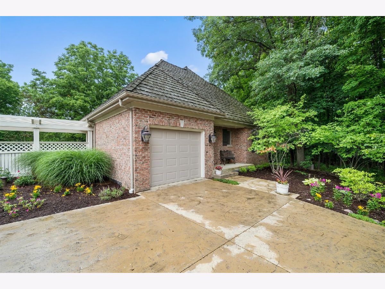
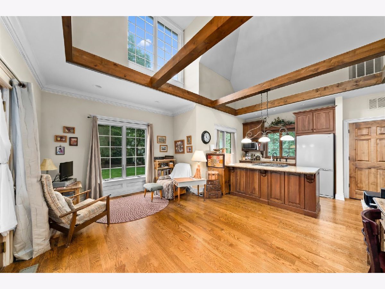
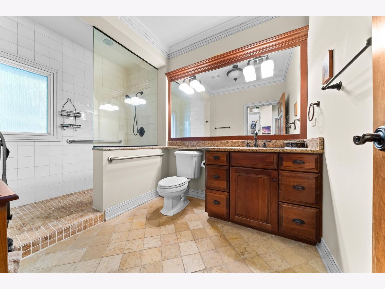
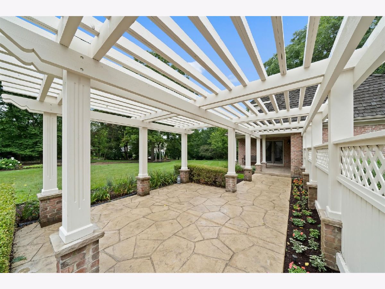
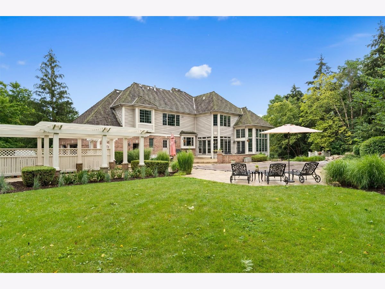
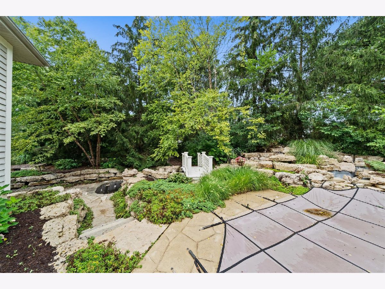
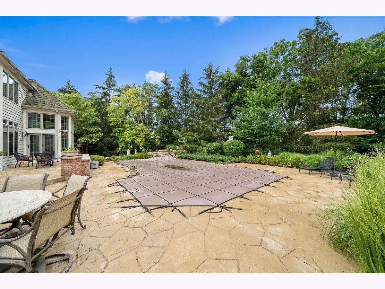
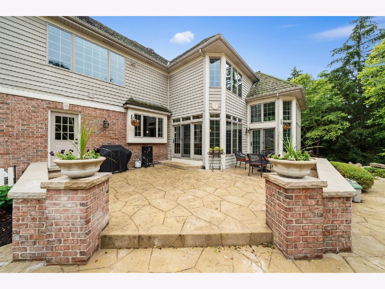
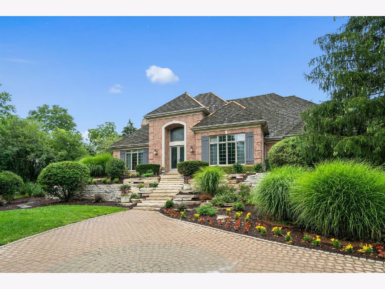
Room Specifics
Total Bedrooms: 5
Bedrooms Above Ground: 4
Bedrooms Below Ground: 1
Dimensions: —
Floor Type: Carpet
Dimensions: —
Floor Type: Carpet
Dimensions: —
Floor Type: Carpet
Dimensions: —
Floor Type: —
Full Bathrooms: 6
Bathroom Amenities: —
Bathroom in Basement: 1
Rooms: Office,Play Room,Exercise Room,Family Room,Foyer,Bedroom 5
Basement Description: Finished,Lookout,Rec/Family Area
Other Specifics
| 4 | |
| Concrete Perimeter | |
| — | |
| Patio, Stamped Concrete Patio, In Ground Pool, Storms/Screens | |
| — | |
| 361X311X121X421 | |
| — | |
| Full | |
| Vaulted/Cathedral Ceilings, Bar-Wet, Hardwood Floors, First Floor Laundry, Walk-In Closet(s) | |
| — | |
| Not in DB | |
| Street Paved | |
| — | |
| — | |
| — |
Tax History
| Year | Property Taxes |
|---|---|
| 2022 | $22,093 |
Contact Agent
Nearby Similar Homes
Nearby Sold Comparables
Contact Agent
Listing Provided By
@properties

