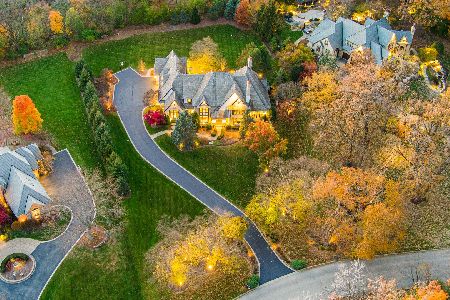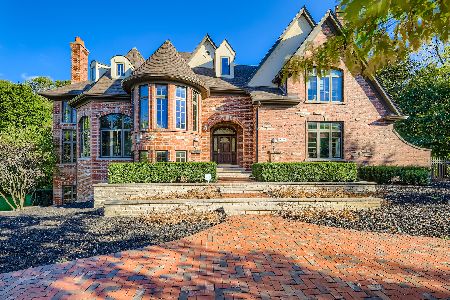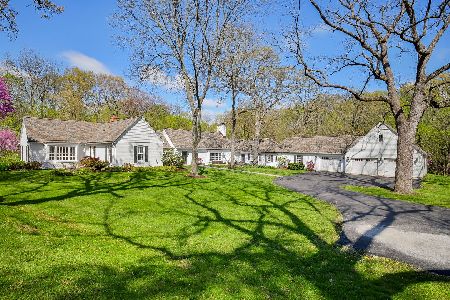36W722 Crane Road, St Charles, Illinois 60175
$625,000
|
Sold
|
|
| Status: | Closed |
| Sqft: | 4,500 |
| Cost/Sqft: | $142 |
| Beds: | 4 |
| Baths: | 4 |
| Year Built: | 1936 |
| Property Taxes: | $15,180 |
| Days On Market: | 1741 |
| Lot Size: | 4,50 |
Description
As you turn on to the private drive you are met with beautiful trees, a winding stream and woodland flowers.There is a sense of tranquility as you drive to the beautiful ranch with spectacular views. Built in 1936, the home has been lovingly cared for and still has some of the original features like buzzers for servants. Large windows allow you to enjoy all of the seasons from indoors.The large dining room is a wonderful place for entertaining or family gatherings.There is a larg kitchen where food was prepared and a smaller one where the servant dished up food, cleaned and stored the dishes.This unique home has 3 large bedrooms with their own bath and a gorgeous office (could be a 5th bedroom) with views of the woods. A 4th bedroom/exercise room/office and bath are toward the back.There are 3 fireplaces and a 3 car garage. One has to walk the grounds to enjoy all this spectacular home has to offer. Please call for information on updates and upgrades regarding the new roof, new water pipes, and new electricity etc. along with the history. Horses and animals allowed
Property Specifics
| Single Family | |
| — | |
| Ranch | |
| 1936 | |
| Partial | |
| — | |
| No | |
| 4.5 |
| Kane | |
| — | |
| — / Not Applicable | |
| None | |
| Private Well | |
| — | |
| 11053828 | |
| 0921102003 |
Nearby Schools
| NAME: | DISTRICT: | DISTANCE: | |
|---|---|---|---|
|
High School
St Charles North High School |
303 | Not in DB | |
Property History
| DATE: | EVENT: | PRICE: | SOURCE: |
|---|---|---|---|
| 1 Jun, 2021 | Sold | $625,000 | MRED MLS |
| 17 Apr, 2021 | Under contract | $639,000 | MRED MLS |
| 14 Apr, 2021 | Listed for sale | $639,000 | MRED MLS |
| 2 Jul, 2025 | Sold | $1,050,000 | MRED MLS |
| 12 May, 2025 | Under contract | $899,999 | MRED MLS |
| 5 May, 2025 | Listed for sale | $899,999 | MRED MLS |
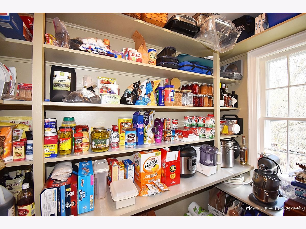
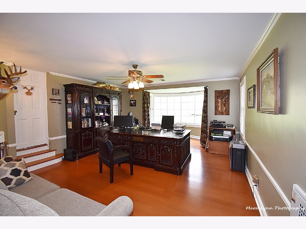
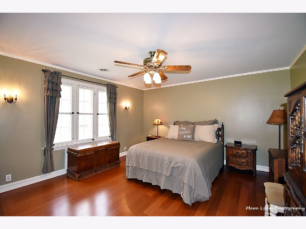
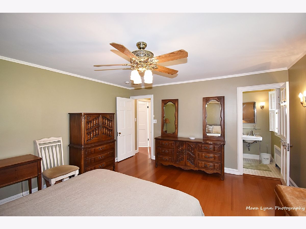
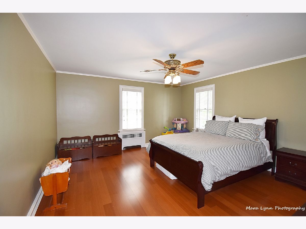
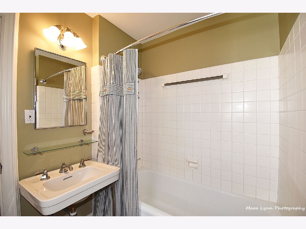
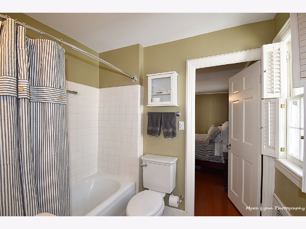
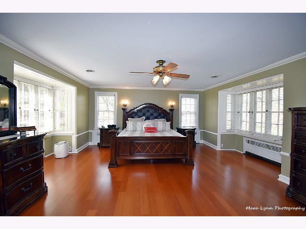
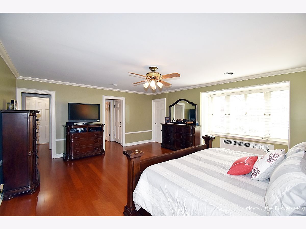
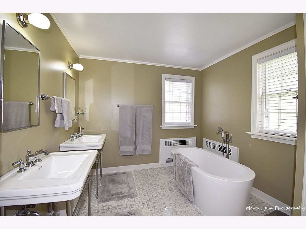
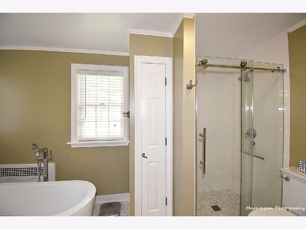
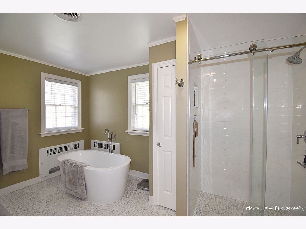
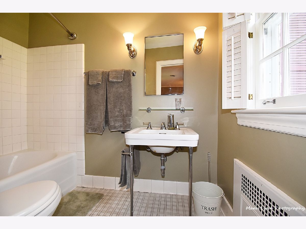
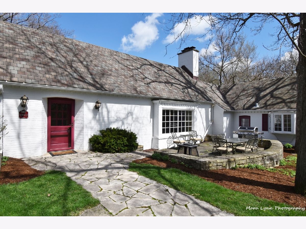
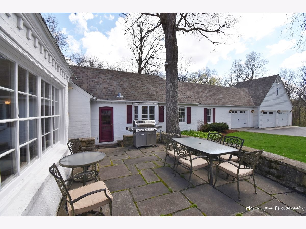
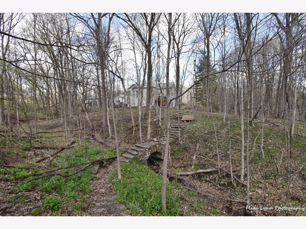
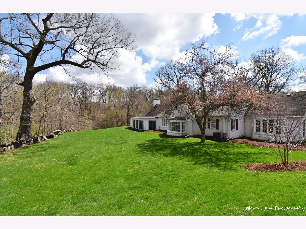
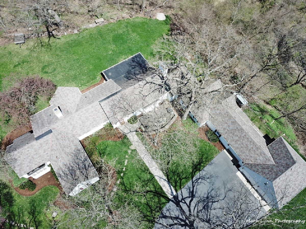
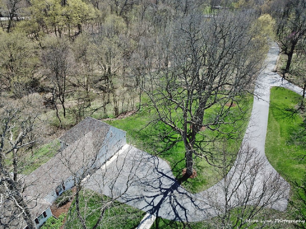
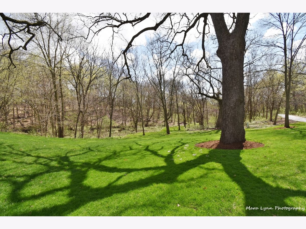
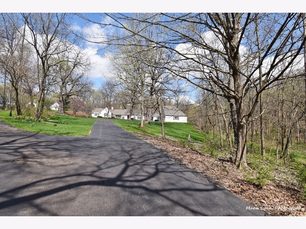
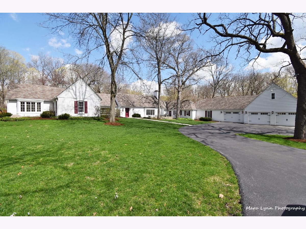
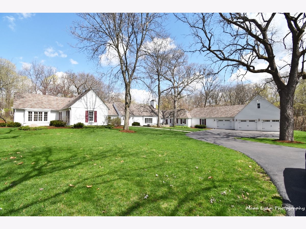
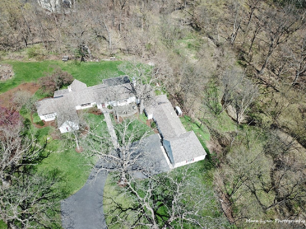
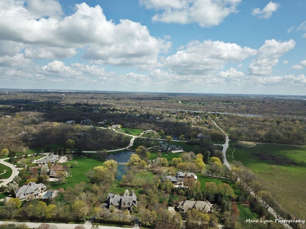
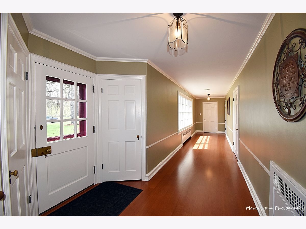
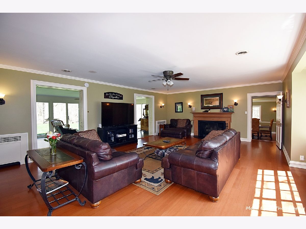
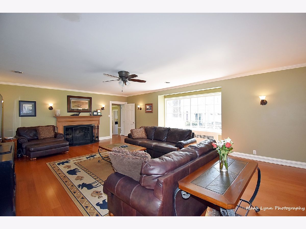
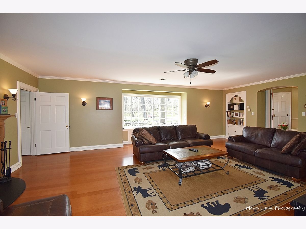
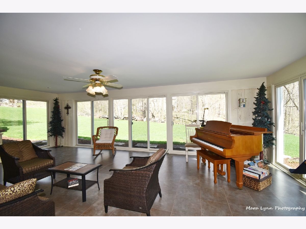
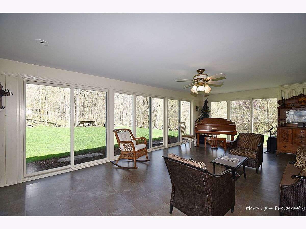
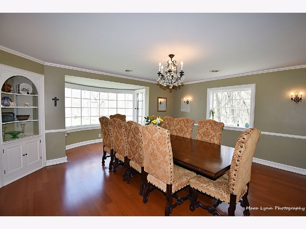
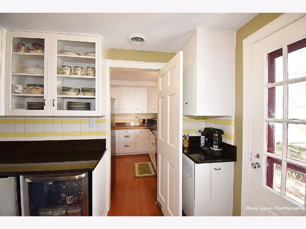

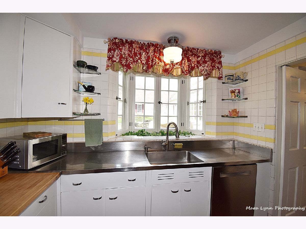

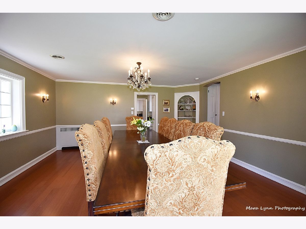
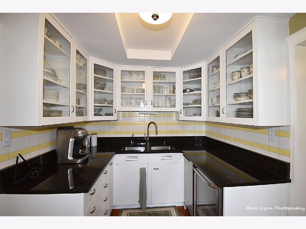
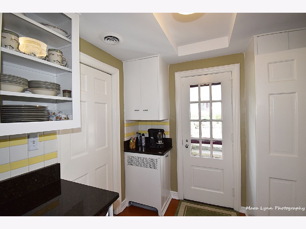
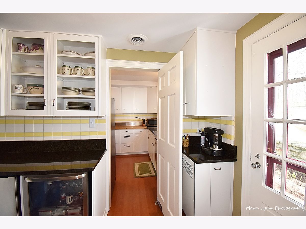
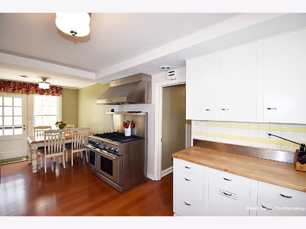
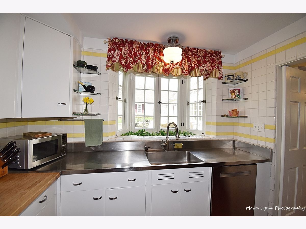
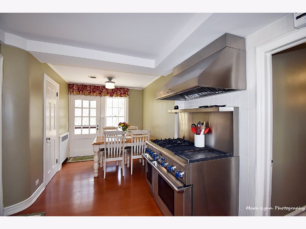
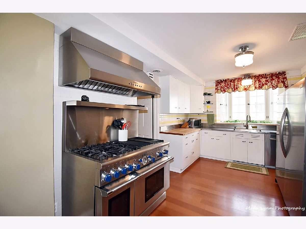
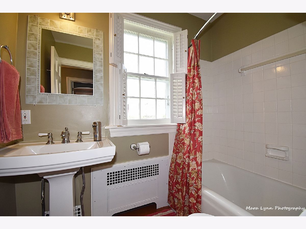
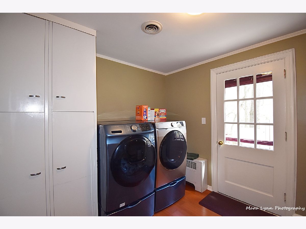
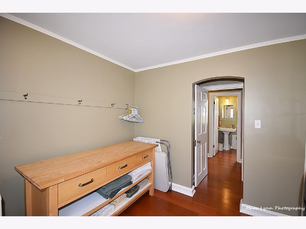
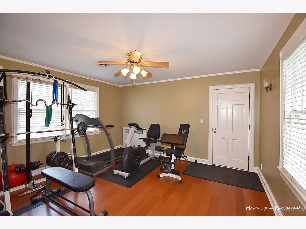
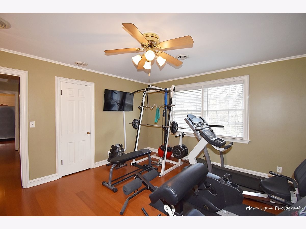
Room Specifics
Total Bedrooms: 4
Bedrooms Above Ground: 4
Bedrooms Below Ground: 0
Dimensions: —
Floor Type: Wood Laminate
Dimensions: —
Floor Type: Wood Laminate
Dimensions: —
Floor Type: Wood Laminate
Full Bathrooms: 4
Bathroom Amenities: Separate Shower,Double Sink
Bathroom in Basement: 0
Rooms: Office,Pantry,Sun Room
Basement Description: Unfinished
Other Specifics
| 3 | |
| — | |
| Asphalt | |
| — | |
| — | |
| 265X752X212X840 | |
| Full,Pull Down Stair | |
| Full | |
| First Floor Bedroom, In-Law Arrangement, First Floor Laundry, Bookcases, Granite Counters, Separate Dining Room | |
| Range, Dishwasher, High End Refrigerator, Washer, Dryer, Stainless Steel Appliance(s) | |
| Not in DB | |
| — | |
| — | |
| — | |
| Wood Burning |
Tax History
| Year | Property Taxes |
|---|---|
| 2021 | $15,180 |
| 2025 | $16,917 |
Contact Agent
Nearby Similar Homes
Nearby Sold Comparables
Contact Agent
Listing Provided By
REMAX Excels

