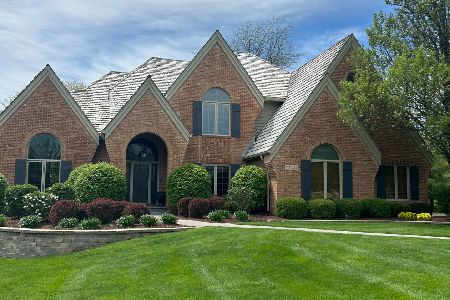36W755 Whispering Trail, St Charles, Illinois 60175
$795,000
|
Sold
|
|
| Status: | Closed |
| Sqft: | 4,206 |
| Cost/Sqft: | $184 |
| Beds: | 4 |
| Baths: | 5 |
| Year Built: | 2003 |
| Property Taxes: | $16,920 |
| Days On Market: | 1516 |
| Lot Size: | 1,25 |
Description
YOU'VE FOUND THE ONE! ~ This stunning home features beautiful architectural details throughout, and offers a private backyard oasis with a pool!!! Enter to the grand foyer, which showcases a gorgeous staircase with wrought iron spindles. Entire home is freshly painted, including doors and trim. Soaring two-story family room draws attention to a floor-to-ceiling whitewashed brick fireplace. Gourmet kitchen boasts granite countertops, new subway tile backsplash, crown molding, stainless steel appliances, a closet pantry, and large center island with seating. Kitchen eating area exits to the patio and backyard. The formal dining room is accented by wainscoting and a tray ceiling. Sliding barn doors make the formal living room a private space ~ ideal for working from home or quietly relaxing. The den features a coffered ceiling, wainscoting, and a bay window with views of the backyard. The laundry/mud room and a full bath complete the main floor. Upstairs, the impressive master suite showcases a beautiful tray ceiling and dazzling chandelier, and includes a wet bar and huge walk-in closet. Remodeled master bath features a luxurious whirlpool tub, spacious separate shower with multiple shower heads, and a double sink vanity with granite countertops. 2nd bedroom has a private en suite bath. 3rd & 4th bedrooms both have tray ceilings, and share a Jack & Jill bath. Finished basement offers even more living space. The large rec and play rooms feature a wet bar, and a fireplace. Basement also includes an optional 5th bedroom, and a full bath! Attached three-car side-load garage. Resort-like backyard with a concrete patio, a gazebo, and a large in-ground chlorine pool with auto-cover and new filter! Home sits on over an acre, so you can enjoy peace and privacy! Lawn has an 18 zone irrigation system with new RPZ valve. Ideal location in a quiet and beautiful neighborhood, and just minutes to the Randall Road corridor with shopping, dining, and other amenities. Highly rated St. Charles schools. This property truly has everything you could want, and more ~ WELCOME HOME!!!
Property Specifics
| Single Family | |
| — | |
| Traditional | |
| 2003 | |
| Full | |
| — | |
| No | |
| 1.25 |
| Kane | |
| Silver Glen Estates | |
| 1000 / Annual | |
| Insurance | |
| Community Well | |
| Public Sewer | |
| 11284362 | |
| 0904303005 |
Nearby Schools
| NAME: | DISTRICT: | DISTANCE: | |
|---|---|---|---|
|
Grade School
Corron Elementary School |
303 | — | |
|
Middle School
Thompson Middle School |
303 | Not in DB | |
|
High School
St Charles North High School |
303 | Not in DB | |
Property History
| DATE: | EVENT: | PRICE: | SOURCE: |
|---|---|---|---|
| 26 Jul, 2018 | Sold | $689,000 | MRED MLS |
| 24 Jun, 2018 | Under contract | $719,000 | MRED MLS |
| — | Last price change | $739,900 | MRED MLS |
| 16 Apr, 2018 | Listed for sale | $739,900 | MRED MLS |
| 8 Feb, 2022 | Sold | $795,000 | MRED MLS |
| 13 Dec, 2021 | Under contract | $775,000 | MRED MLS |
| 9 Dec, 2021 | Listed for sale | $775,000 | MRED MLS |
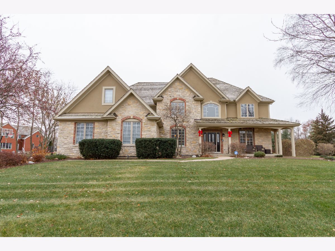
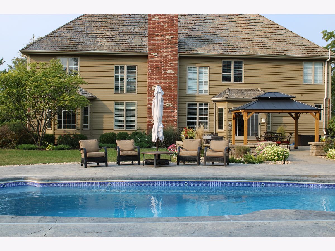
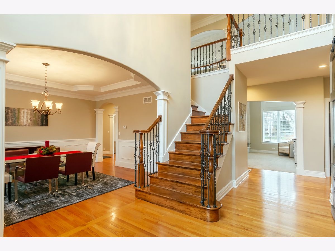
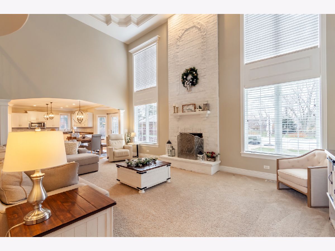
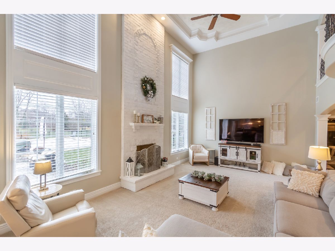
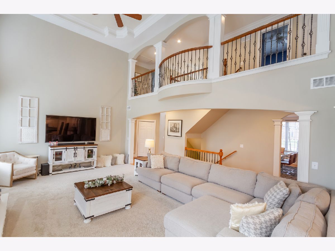
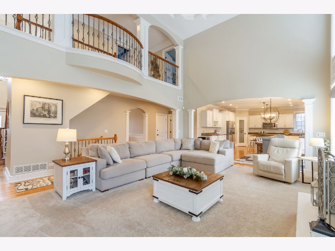
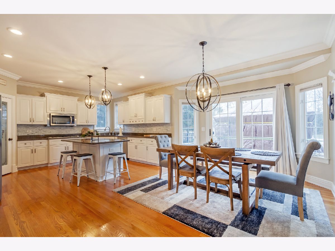
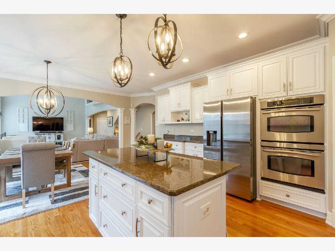
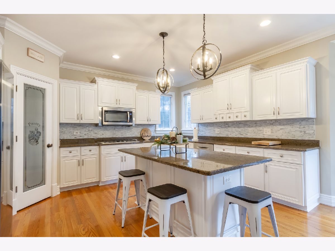
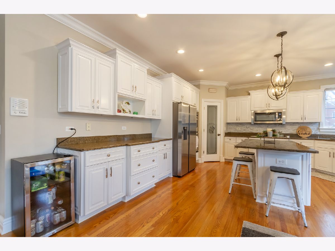
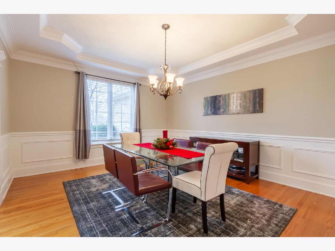
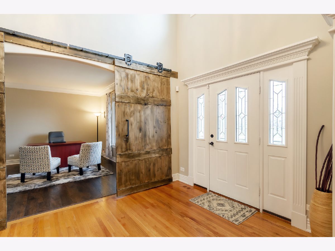
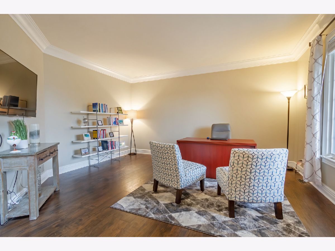
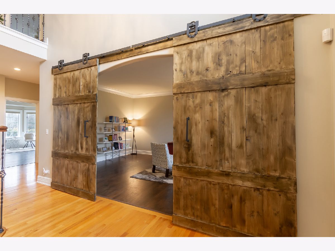
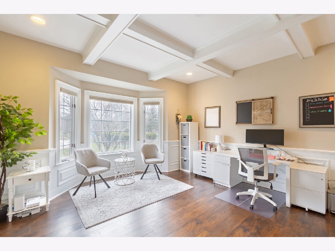
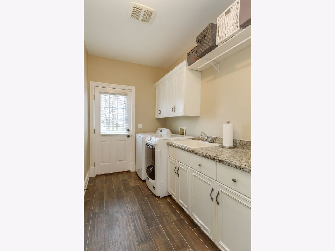
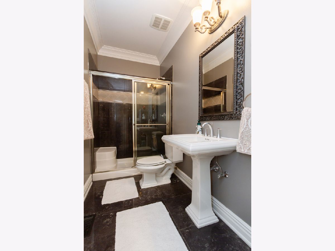
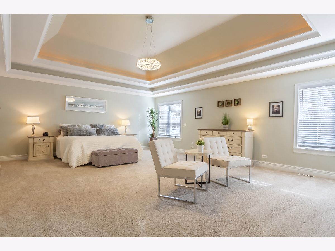
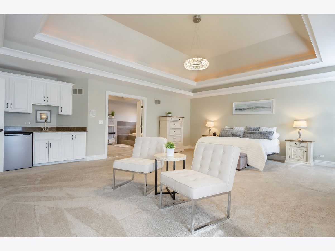
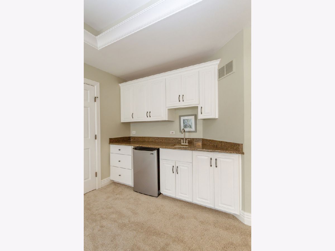
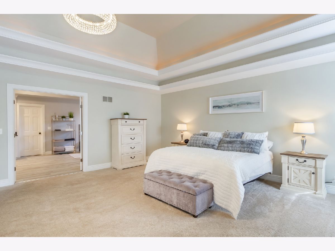
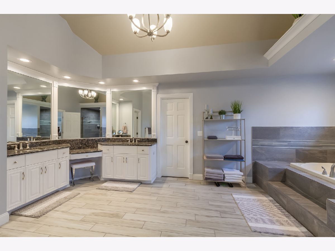
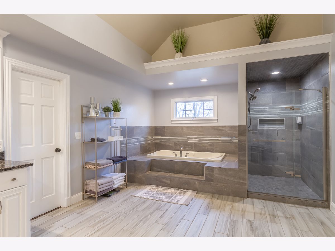
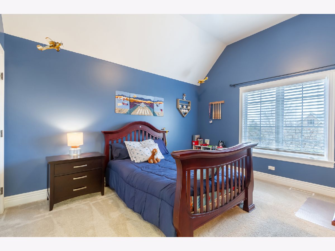
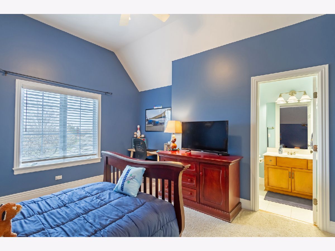
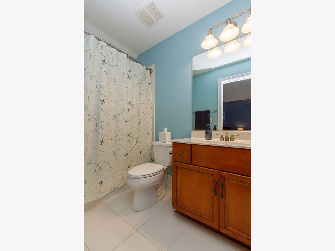
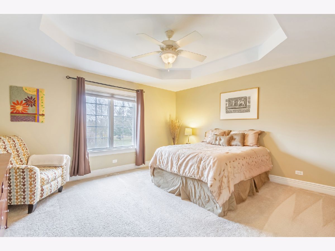
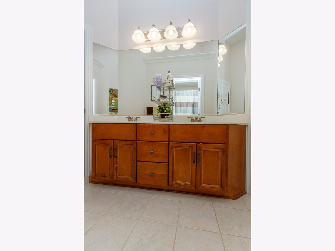
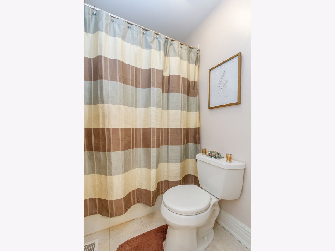
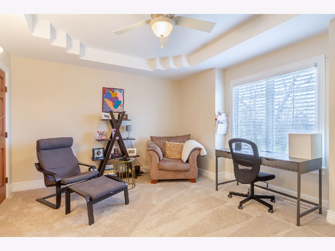
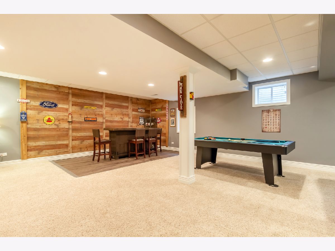
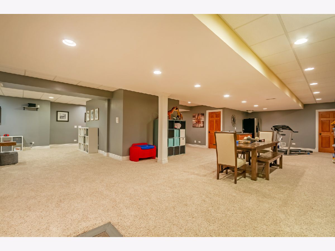
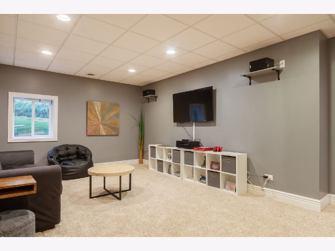
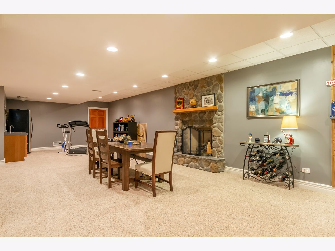
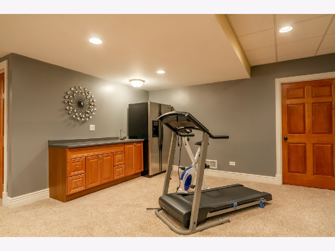
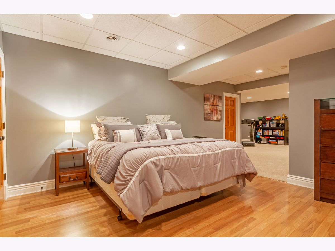
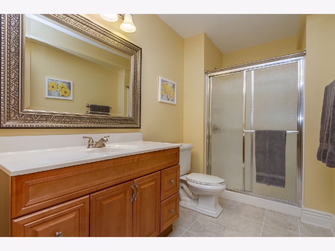
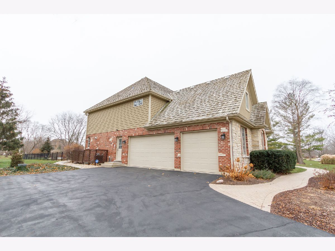
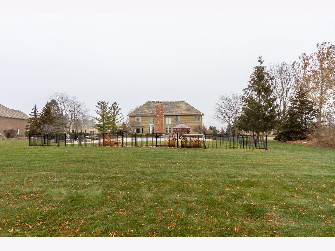
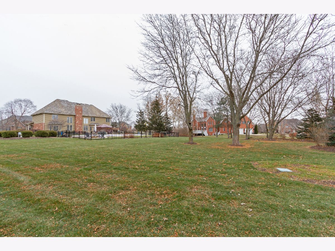
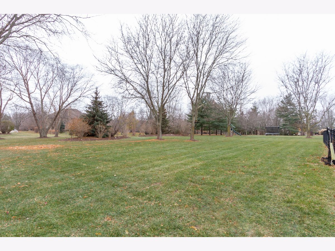
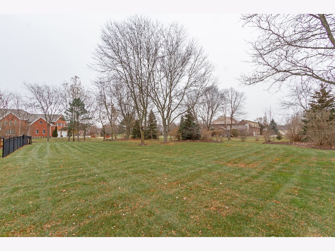
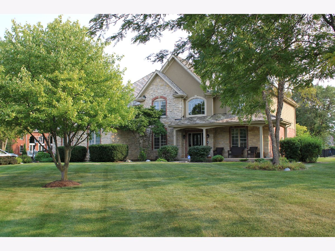
Room Specifics
Total Bedrooms: 5
Bedrooms Above Ground: 4
Bedrooms Below Ground: 1
Dimensions: —
Floor Type: Carpet
Dimensions: —
Floor Type: Carpet
Dimensions: —
Floor Type: Carpet
Dimensions: —
Floor Type: —
Full Bathrooms: 5
Bathroom Amenities: Whirlpool,Separate Shower,Double Sink
Bathroom in Basement: 1
Rooms: Eating Area,Walk In Closet,Office,Recreation Room,Play Room,Bedroom 5
Basement Description: Finished
Other Specifics
| 3 | |
| Concrete Perimeter | |
| Asphalt | |
| Patio, In Ground Pool, Storms/Screens | |
| Landscaped,Mature Trees | |
| 222X292X138X313 | |
| — | |
| Full | |
| Vaulted/Cathedral Ceilings, Bar-Wet, Hardwood Floors, First Floor Laundry, First Floor Full Bath, Walk-In Closet(s), Coffered Ceiling(s), Some Carpeting, Separate Dining Room | |
| Double Oven, Microwave, Dishwasher, Refrigerator, Washer, Dryer, Disposal, Stainless Steel Appliance(s), Cooktop | |
| Not in DB | |
| Street Paved | |
| — | |
| — | |
| Attached Fireplace Doors/Screen, Gas Log, More than one |
Tax History
| Year | Property Taxes |
|---|---|
| 2018 | $18,886 |
| 2022 | $16,920 |
Contact Agent
Nearby Similar Homes
Nearby Sold Comparables
Contact Agent
Listing Provided By
RE/MAX Suburban

