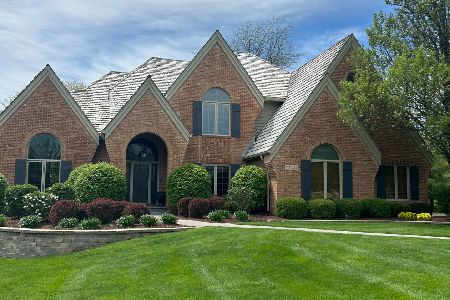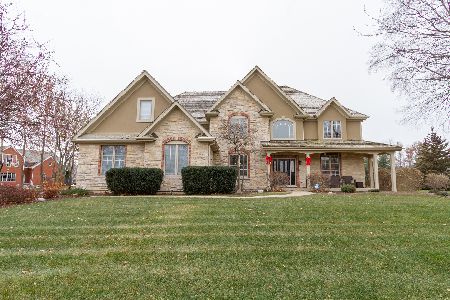36W795 Whispering Trail, St Charles, Illinois 60175
$675,000
|
Sold
|
|
| Status: | Closed |
| Sqft: | 4,209 |
| Cost/Sqft: | $171 |
| Beds: | 4 |
| Baths: | 5 |
| Year Built: | 2003 |
| Property Taxes: | $17,477 |
| Days On Market: | 2882 |
| Lot Size: | 1,25 |
Description
Architecturally stunning home! Over 5400 sqft of finished living space on a beautiful 1.25 acre lot! Meticulous craftsmanship. Hardwood floors & custom millwork throughout! Gourmet kitchen w/ huge granite island, granite c-tops, ss appliances opening to family room w/ flr to ceiling stone fp, & wall of windows. So much natural light. Stately 1st floor office w/ blt-ins, coffered ceiling & fp. Front & rear staircase leads upstairs to an enormous master suite w/ tray ceiling & cozy sitting area. Gorgeous master bath w/ custom executive ht. sink vanities, whrlpl tub, sep. shower & hug walk-in closet. Brs 2-3 are generous size w/ j & j bath. 4th br suite w/ full ba. Finished bsmt. w/ stunning home theater, rec. area w/ 3rd fireplace, hobby rm & full ba. Picturesque & prof landscaped 1.25 acre yard w/ paver patio leading to beautiful in-ground pool w/heater & retractable cover. Outstanding location! Minutes to downtown, close to shopping & major commuting routes. Must See!!
Property Specifics
| Single Family | |
| — | |
| — | |
| 2003 | |
| Full | |
| — | |
| No | |
| 1.25 |
| Kane | |
| Silver Glen Estates | |
| 1000 / Annual | |
| None | |
| Community Well | |
| Public Sewer | |
| 09884013 | |
| 0904303004 |
Property History
| DATE: | EVENT: | PRICE: | SOURCE: |
|---|---|---|---|
| 21 May, 2018 | Sold | $675,000 | MRED MLS |
| 10 Apr, 2018 | Under contract | $719,900 | MRED MLS |
| 14 Mar, 2018 | Listed for sale | $719,900 | MRED MLS |
Room Specifics
Total Bedrooms: 4
Bedrooms Above Ground: 4
Bedrooms Below Ground: 0
Dimensions: —
Floor Type: Carpet
Dimensions: —
Floor Type: Carpet
Dimensions: —
Floor Type: Carpet
Full Bathrooms: 5
Bathroom Amenities: Whirlpool,Separate Shower,Double Sink
Bathroom in Basement: 1
Rooms: Eating Area,Library
Basement Description: Finished
Other Specifics
| 3 | |
| Concrete Perimeter | |
| Asphalt | |
| Porch, Brick Paver Patio, In Ground Pool, Storms/Screens | |
| Fenced Yard,Landscaped | |
| 171X311X169X317 | |
| — | |
| Full | |
| Vaulted/Cathedral Ceilings, Bar-Wet, Hardwood Floors, First Floor Laundry | |
| Double Oven, Microwave, Dishwasher, Refrigerator, Washer, Dryer, Disposal, Stainless Steel Appliance(s), Cooktop | |
| Not in DB | |
| Street Paved | |
| — | |
| — | |
| Double Sided, Gas Log, Gas Starter |
Tax History
| Year | Property Taxes |
|---|---|
| 2018 | $17,477 |
Contact Agent
Nearby Similar Homes
Nearby Sold Comparables
Contact Agent
Listing Provided By
RE/MAX All Pro





