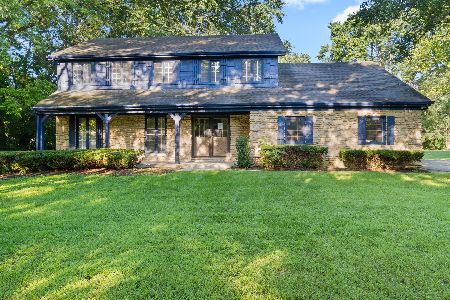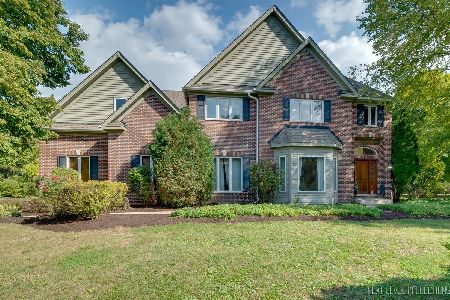36W825 Red Gate Road, St Charles, Illinois 60175
$280,000
|
Sold
|
|
| Status: | Closed |
| Sqft: | 1,686 |
| Cost/Sqft: | $172 |
| Beds: | 3 |
| Baths: | 2 |
| Year Built: | 1969 |
| Property Taxes: | $6,382 |
| Days On Market: | 3582 |
| Lot Size: | 1,45 |
Description
Rarely available ranch home on nearly 1.5 acres located within walking distance of the Fox River, St Charles North, and the off leash dog park. Hardwood floors in the 3 first floor bedrooms and family room. Bathrooms have been updated and all the windows have been replaced in the last few years. All of the major utilities have been replaced or added since 2012. Home warranty provided by the seller. Be part of the nationally award winning park district. Come see why Family Circle magazine voted St Charles the best city in america! Horses allowed and you can watch the baby horses every year right across the street. Ride your bike or run right from your front door to several trails that extend more than 25 miles in multiple directions. Aggressively priced and in this market you might not want to be late as this one will go fast. Bring your ideas for the huge basement and kitchen to suit your style.
Property Specifics
| Single Family | |
| — | |
| Ranch | |
| 1969 | |
| Full | |
| — | |
| No | |
| 1.45 |
| Kane | |
| — | |
| 0 / Not Applicable | |
| None | |
| Private Well | |
| Septic-Private | |
| 09181504 | |
| 0916152001 |
Nearby Schools
| NAME: | DISTRICT: | DISTANCE: | |
|---|---|---|---|
|
Grade School
Wild Rose Elementary School |
303 | — | |
|
Middle School
Haines Middle School |
303 | Not in DB | |
|
High School
St Charles North High School |
303 | Not in DB | |
Property History
| DATE: | EVENT: | PRICE: | SOURCE: |
|---|---|---|---|
| 20 Jun, 2016 | Sold | $280,000 | MRED MLS |
| 5 Apr, 2016 | Under contract | $289,900 | MRED MLS |
| 1 Apr, 2016 | Listed for sale | $289,900 | MRED MLS |
Room Specifics
Total Bedrooms: 4
Bedrooms Above Ground: 3
Bedrooms Below Ground: 1
Dimensions: —
Floor Type: Hardwood
Dimensions: —
Floor Type: Hardwood
Dimensions: —
Floor Type: Other
Full Bathrooms: 2
Bathroom Amenities: —
Bathroom in Basement: 0
Rooms: Deck,Eating Area,Foyer,Recreation Room,Storage,Utility Room-Lower Level
Basement Description: Partially Finished
Other Specifics
| 2 | |
| Concrete Perimeter | |
| Asphalt | |
| Deck, Storms/Screens | |
| Corner Lot,Horses Allowed | |
| 63,343 SF | |
| Full | |
| None | |
| Bar-Dry, Hardwood Floors, First Floor Bedroom, First Floor Full Bath | |
| Range, Microwave, Refrigerator, Washer, Dryer | |
| Not in DB | |
| Street Paved | |
| — | |
| — | |
| Wood Burning, Gas Starter |
Tax History
| Year | Property Taxes |
|---|---|
| 2016 | $6,382 |
Contact Agent
Nearby Similar Homes
Nearby Sold Comparables
Contact Agent
Listing Provided By
Kettley & Co. Inc.






