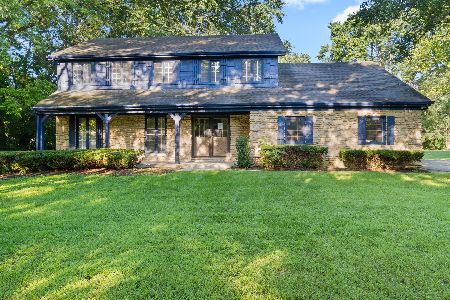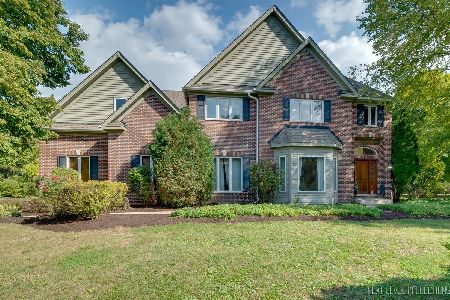5N641 Longview Drive, St Charles, Illinois 60175
$200,000
|
Sold
|
|
| Status: | Closed |
| Sqft: | 0 |
| Cost/Sqft: | — |
| Beds: | 3 |
| Baths: | 2 |
| Year Built: | 1950 |
| Property Taxes: | $5,833 |
| Days On Market: | 5822 |
| Lot Size: | 1,32 |
Description
Sprawling 4BR/2BA ranch home sited on 1.32 fenced acres! Vaulted & beamed sunken family room w/front & backyard views. Roomy eat-in kitchen w/lighted ceiling fan & pantry closet. Formal dining room w/sliding glass door to deck. Inviting living room w/brick woodburning fp & built-in shelves. Generous bedrooms sizes include master w/private bath. Finished basement w/rec room, 4th bedroom & exercise room/den.
Property Specifics
| Single Family | |
| — | |
| Ranch | |
| 1950 | |
| Full | |
| RANCH | |
| No | |
| 1.32 |
| Kane | |
| Middlecreek | |
| 0 / Not Applicable | |
| None | |
| Private Well | |
| Septic-Private | |
| 07440868 | |
| 0916152003 |
Nearby Schools
| NAME: | DISTRICT: | DISTANCE: | |
|---|---|---|---|
|
Grade School
Wild Rose Elementary School |
303 | — | |
|
Middle School
Haines Middle School |
303 | Not in DB | |
|
High School
St Charles North High School |
303 | Not in DB | |
Property History
| DATE: | EVENT: | PRICE: | SOURCE: |
|---|---|---|---|
| 3 May, 2010 | Sold | $200,000 | MRED MLS |
| 19 Mar, 2010 | Under contract | $214,900 | MRED MLS |
| — | Last price change | $235,000 | MRED MLS |
| 12 Feb, 2010 | Listed for sale | $235,000 | MRED MLS |
Room Specifics
Total Bedrooms: 4
Bedrooms Above Ground: 3
Bedrooms Below Ground: 1
Dimensions: —
Floor Type: Carpet
Dimensions: —
Floor Type: Carpet
Dimensions: —
Floor Type: Carpet
Full Bathrooms: 2
Bathroom Amenities: —
Bathroom in Basement: 0
Rooms: Den,Gallery,Recreation Room
Basement Description: Finished
Other Specifics
| 2 | |
| — | |
| Asphalt | |
| Deck | |
| Fenced Yard | |
| 230X250 | |
| — | |
| Full | |
| Vaulted/Cathedral Ceilings, First Floor Bedroom | |
| Range, Dishwasher, Refrigerator, Washer, Dryer | |
| Not in DB | |
| Street Paved | |
| — | |
| — | |
| Wood Burning |
Tax History
| Year | Property Taxes |
|---|---|
| 2010 | $5,833 |
Contact Agent
Nearby Similar Homes
Nearby Sold Comparables
Contact Agent
Listing Provided By
RE/MAX Excels






