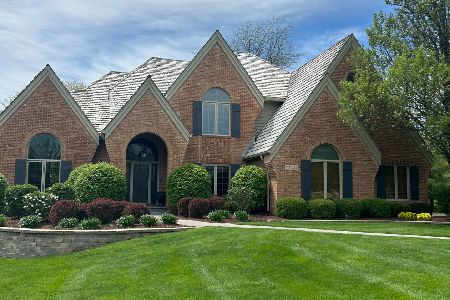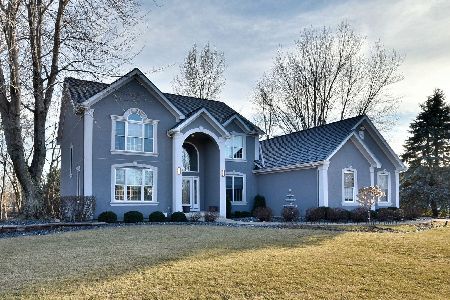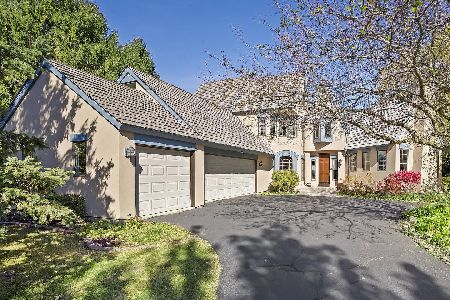36W837 Whispering Trail, St Charles, Illinois 60175
$565,000
|
Sold
|
|
| Status: | Closed |
| Sqft: | 3,503 |
| Cost/Sqft: | $171 |
| Beds: | 4 |
| Baths: | 4 |
| Year Built: | 1995 |
| Property Taxes: | $20,656 |
| Days On Market: | 4245 |
| Lot Size: | 1,30 |
Description
Dramatic 6,000+ sq ft John Hall custom blt Ranch w/12 ft ceils & unique architectural design details thru-out!Amazing granite kitch-note size-w/maple cabs...Maple hwds on entire 1st floor...Mbdrm w/balcony,sitting area & see-thru fp to luxury bth!Quality+ finished deep pour look-out bsmt w/radiant heated floors,full kitch,theatre rm,bdrm,bath,fp & rec rms-True in-law arrangement!Private lot w/scenic water views!!
Property Specifics
| Single Family | |
| — | |
| Ranch | |
| 1995 | |
| Full,English | |
| — | |
| No | |
| 1.3 |
| Kane | |
| Silver Glen Estates | |
| 1000 / Annual | |
| Insurance | |
| Community Well | |
| Public Sewer | |
| 08651343 | |
| 0909101004 |
Nearby Schools
| NAME: | DISTRICT: | DISTANCE: | |
|---|---|---|---|
|
Grade School
Ferson Creek Elementary School |
303 | — | |
|
Middle School
Haines Middle School |
303 | Not in DB | |
|
High School
St Charles North High School |
303 | Not in DB | |
Property History
| DATE: | EVENT: | PRICE: | SOURCE: |
|---|---|---|---|
| 18 Jul, 2014 | Sold | $565,000 | MRED MLS |
| 22 Jun, 2014 | Under contract | $598,000 | MRED MLS |
| 20 Jun, 2014 | Listed for sale | $598,000 | MRED MLS |
Room Specifics
Total Bedrooms: 4
Bedrooms Above Ground: 4
Bedrooms Below Ground: 0
Dimensions: —
Floor Type: Hardwood
Dimensions: —
Floor Type: Hardwood
Dimensions: —
Floor Type: Carpet
Full Bathrooms: 4
Bathroom Amenities: Whirlpool,Separate Shower,Double Sink
Bathroom in Basement: 1
Rooms: Kitchen,Exercise Room,Recreation Room,Theatre Room
Basement Description: Finished,Exterior Access
Other Specifics
| 4 | |
| Concrete Perimeter | |
| Concrete,Circular | |
| Balcony, Deck | |
| Landscaped,Water View | |
| 200X257X243X279 | |
| — | |
| Full | |
| Vaulted/Cathedral Ceilings, Bar-Wet, First Floor Bedroom, In-Law Arrangement, First Floor Laundry, First Floor Full Bath | |
| Double Oven, Dishwasher, Refrigerator, Washer, Dryer, Disposal | |
| Not in DB | |
| Street Lights, Street Paved | |
| — | |
| — | |
| Gas Log |
Tax History
| Year | Property Taxes |
|---|---|
| 2014 | $20,656 |
Contact Agent
Nearby Similar Homes
Nearby Sold Comparables
Contact Agent
Listing Provided By
RE/MAX All Pro







