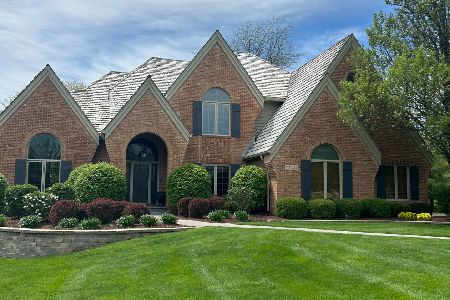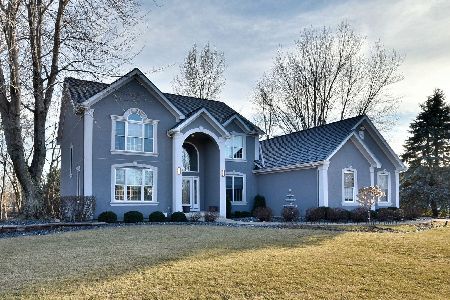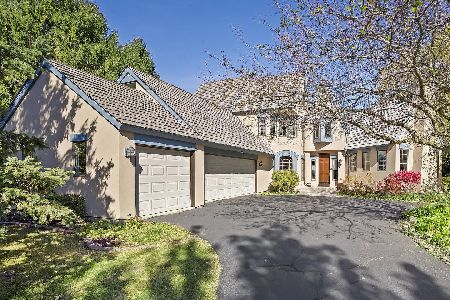7N040 Whispering Trail Court, St Charles, Illinois 60175
$835,000
|
Sold
|
|
| Status: | Closed |
| Sqft: | 5,000 |
| Cost/Sqft: | $180 |
| Beds: | 4 |
| Baths: | 5 |
| Year Built: | 2004 |
| Property Taxes: | $17,025 |
| Days On Market: | 5369 |
| Lot Size: | 1,26 |
Description
Absolutely beautiful custom home with top-of-the line finishes. Designer gourmet cook's delight kitchen with cherry cabs, prof. appls. (including salamander and fryer). 5-bedrooms, 4-1/2 baths. 3 frplcs. 4-car garage. Partially finished basement. Fabulous outdoor spaces with outdoor kitchen and bar. Everything in this house is exquisite. Front doors imported brazilian mahogany. This is a home to impress with!
Property Specifics
| Single Family | |
| — | |
| French Provincial | |
| 2004 | |
| Full | |
| — | |
| No | |
| 1.26 |
| Kane | |
| Silver Glen Estates | |
| 1000 / Annual | |
| Insurance,Other | |
| Community Well | |
| Septic Shared | |
| 07813877 | |
| 0904351006 |
Nearby Schools
| NAME: | DISTRICT: | DISTANCE: | |
|---|---|---|---|
|
Grade School
Ferson Creek Elementary School |
303 | — | |
|
Middle School
Haines Middle School |
303 | Not in DB | |
|
High School
St Charles North High School |
303 | Not in DB | |
Property History
| DATE: | EVENT: | PRICE: | SOURCE: |
|---|---|---|---|
| 25 Jan, 2012 | Sold | $835,000 | MRED MLS |
| 19 Dec, 2011 | Under contract | $899,900 | MRED MLS |
| — | Last price change | $919,900 | MRED MLS |
| 23 May, 2011 | Listed for sale | $939,900 | MRED MLS |
| 4 Dec, 2019 | Sold | $700,000 | MRED MLS |
| 5 Nov, 2019 | Under contract | $749,900 | MRED MLS |
| — | Last price change | $799,900 | MRED MLS |
| 30 May, 2019 | Listed for sale | $839,900 | MRED MLS |
Room Specifics
Total Bedrooms: 5
Bedrooms Above Ground: 4
Bedrooms Below Ground: 1
Dimensions: —
Floor Type: Carpet
Dimensions: —
Floor Type: Carpet
Dimensions: —
Floor Type: Carpet
Dimensions: —
Floor Type: —
Full Bathrooms: 5
Bathroom Amenities: Whirlpool,Separate Shower,Double Sink,Full Body Spray Shower
Bathroom in Basement: 1
Rooms: Bedroom 5,Eating Area,Foyer,Library,Recreation Room,Heated Sun Room,Walk In Closet
Basement Description: Partially Finished
Other Specifics
| 4 | |
| Concrete Perimeter | |
| Brick,Concrete,Circular | |
| Deck, Patio, Brick Paver Patio, Storms/Screens | |
| Irregular Lot,Landscaped | |
| 155X312X280X160 | |
| — | |
| Full | |
| Vaulted/Cathedral Ceilings, Skylight(s), Hardwood Floors, First Floor Bedroom, First Floor Laundry, First Floor Full Bath | |
| Double Oven, Range, Microwave, Dishwasher, Refrigerator, Washer, Dryer, Disposal, Trash Compactor, Indoor Grill, Stainless Steel Appliance(s) | |
| Not in DB | |
| Street Lights, Street Paved | |
| — | |
| — | |
| Wood Burning, Attached Fireplace Doors/Screen, Gas Log, Gas Starter |
Tax History
| Year | Property Taxes |
|---|---|
| 2012 | $17,025 |
| 2019 | $17,759 |
Contact Agent
Nearby Similar Homes
Nearby Sold Comparables
Contact Agent
Listing Provided By
Keller Williams Fox Valley Realty







