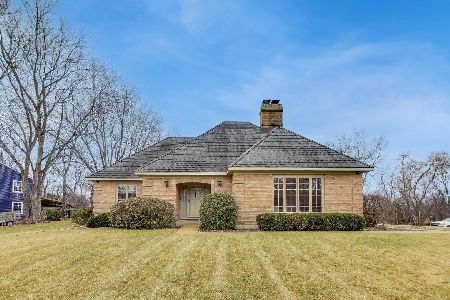36W886 Hawthorn Drive, St Charles, Illinois 60174
$367,500
|
Sold
|
|
| Status: | Closed |
| Sqft: | 2,604 |
| Cost/Sqft: | $146 |
| Beds: | 4 |
| Baths: | 3 |
| Year Built: | 1976 |
| Property Taxes: | $8,228 |
| Days On Market: | 2788 |
| Lot Size: | 0,43 |
Description
Large fenced 4/10 acre yard located on a Cul-De-Sac street! Great location w/ city water & sewer, walking distance to Wild Rose Grade School & Timbers Park. Bike to Pottawatomie Parkv, Downtown St. Charles, Various Bike Trails, Le Roy Oaks Forest Preserve. Completely Updated Gourmet Kitchen w/ huge island, breakfast bar open to Family Room w/ Fireplace & large eating area w/ bay window open to Sun room. Professional Grade Stainless Steel Appliances including a Bertazzoni 6-burner gas range w/ double ovens! Quartz Counter tops,! Hardwood Floors. Nice size bedrooms. Master has private bath & updated hall bath w/ double vanity. Huge recently finished basement recreation room areas. 1st Floor Laundry. Lot, location & features can't be beat! Enjoy the new above ground pool, patios, fire pit, shed, outdoor play set..... it's a backyard paradise and entertainers dream property. Newer high efficiency furnace & a/c. Brand new Master Bath.
Property Specifics
| Single Family | |
| — | |
| Colonial | |
| 1976 | |
| Full | |
| — | |
| No | |
| 0.43 |
| Kane | |
| — | |
| 0 / Not Applicable | |
| None | |
| Public | |
| Public Sewer | |
| 09958984 | |
| 0928101008 |
Nearby Schools
| NAME: | DISTRICT: | DISTANCE: | |
|---|---|---|---|
|
Grade School
Wild Rose Elementary School |
303 | — | |
|
Middle School
Wredling Middle School |
303 | Not in DB | |
|
High School
St Charles North High School |
303 | Not in DB | |
Property History
| DATE: | EVENT: | PRICE: | SOURCE: |
|---|---|---|---|
| 22 Oct, 2018 | Sold | $367,500 | MRED MLS |
| 20 Sep, 2018 | Under contract | $379,900 | MRED MLS |
| — | Last price change | $384,900 | MRED MLS |
| 8 Jun, 2018 | Listed for sale | $399,900 | MRED MLS |
Room Specifics
Total Bedrooms: 4
Bedrooms Above Ground: 4
Bedrooms Below Ground: 0
Dimensions: —
Floor Type: Carpet
Dimensions: —
Floor Type: Carpet
Dimensions: —
Floor Type: Carpet
Full Bathrooms: 3
Bathroom Amenities: —
Bathroom in Basement: 0
Rooms: Eating Area,Sun Room,Recreation Room
Basement Description: Finished
Other Specifics
| 2 | |
| Concrete Perimeter | |
| Concrete | |
| Deck, Patio, Above Ground Pool | |
| Cul-De-Sac,Fenced Yard,Wooded | |
| 76X123X125X55X177 | |
| Unfinished | |
| Full | |
| Skylight(s), Hardwood Floors, First Floor Laundry | |
| Double Oven, Range, Microwave, Dishwasher, High End Refrigerator, Washer, Dryer, Disposal, Stainless Steel Appliance(s), Built-In Oven, Range Hood | |
| Not in DB | |
| Sidewalks, Street Lights | |
| — | |
| — | |
| Wood Burning, Attached Fireplace Doors/Screen, Gas Log |
Tax History
| Year | Property Taxes |
|---|---|
| 2018 | $8,228 |
Contact Agent
Nearby Similar Homes
Nearby Sold Comparables
Contact Agent
Listing Provided By
Baird & Warner





