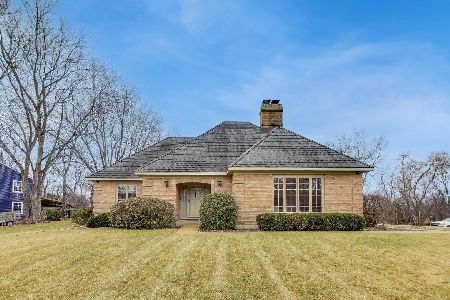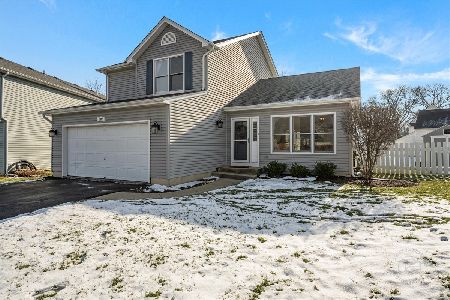36W965 Treetop Lane, St Charles, Illinois 60174
$355,000
|
Sold
|
|
| Status: | Closed |
| Sqft: | 2,570 |
| Cost/Sqft: | $144 |
| Beds: | 4 |
| Baths: | 3 |
| Year Built: | 1974 |
| Property Taxes: | $6,551 |
| Days On Market: | 1714 |
| Lot Size: | 0,49 |
Description
Beautiful & Spacious. Cul-De-Sac Privacy. High Elevation. Huge Fenced in Back Yard with Cement Patio for your Summertime Grilling Pleasure. Storage Shed. Upscale Kitchen Appliances including Miele Stainless DW, Stainless Dynasty Range and Stainless Double Door LG Refrigerator w/Bottom Freezer. Built in Frigidaire Oven. Wood Fireplace in Large Living Room with Sliding Patio Door Walk-Out. Master Walk-In Closet. Light and Bright. Full Unfinished Basement (just sealed floors). Engineered Hardwood Floors in Master Bedroom. Electrolux Washer-Maytag Dryer. Digital Thermostat. Aprilaire Humidifier. Just Painted Interior. Great Location-Walk to Grade School. St. Charles School District 303 is one of the top 20 best school districts in the state, according to a Niche Rankings Survey. The site gave D303 an overall A grade.
Property Specifics
| Single Family | |
| — | |
| Colonial | |
| 1974 | |
| Full | |
| WILLIAMSBURG COLONIAL | |
| No | |
| 0.49 |
| Kane | |
| Hawthorn Hills | |
| — / Not Applicable | |
| None | |
| Public | |
| Public Sewer | |
| 11099720 | |
| 0928101022 |
Nearby Schools
| NAME: | DISTRICT: | DISTANCE: | |
|---|---|---|---|
|
Grade School
Wild Rose Elementary School |
303 | — | |
|
High School
St Charles North High School |
303 | Not in DB | |
Property History
| DATE: | EVENT: | PRICE: | SOURCE: |
|---|---|---|---|
| 30 Aug, 2021 | Sold | $355,000 | MRED MLS |
| 18 Jul, 2021 | Under contract | $369,900 | MRED MLS |
| — | Last price change | $379,900 | MRED MLS |
| 25 May, 2021 | Listed for sale | $379,900 | MRED MLS |

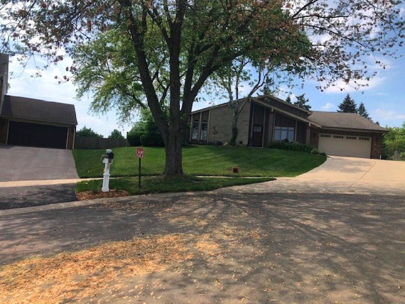
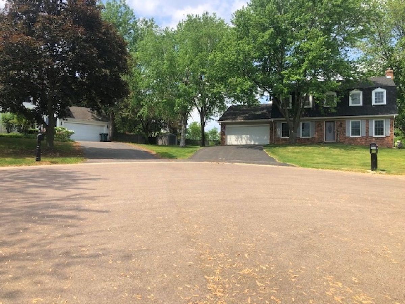
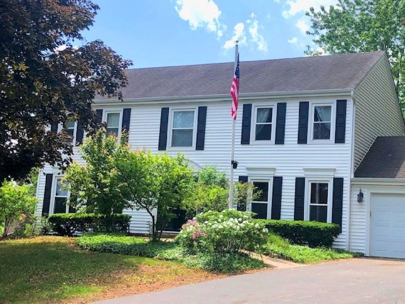
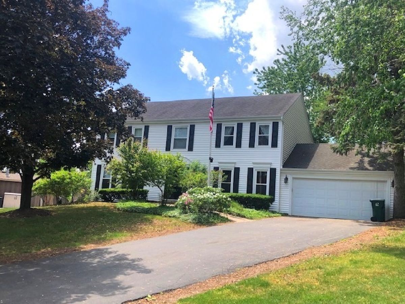
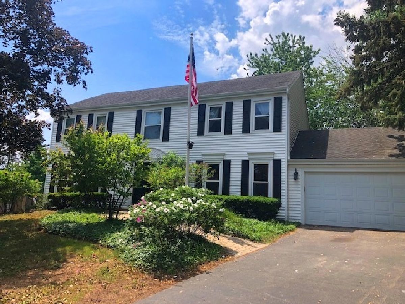
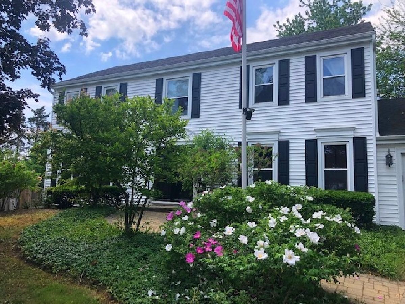
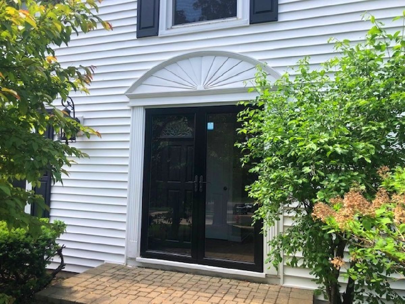
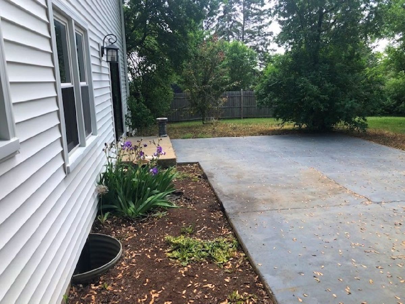
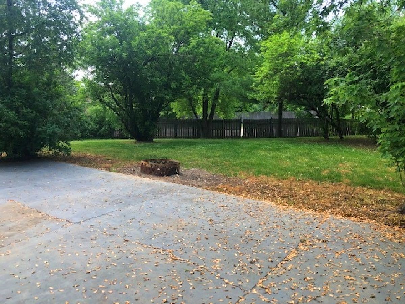
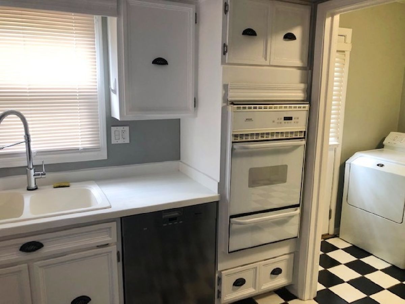
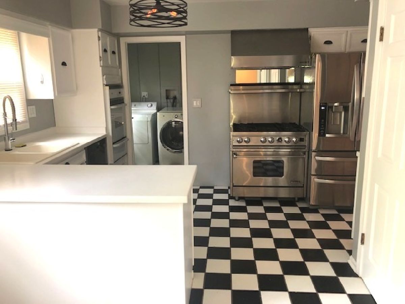
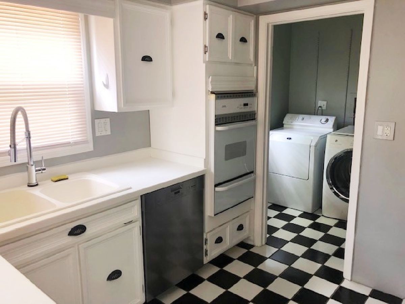
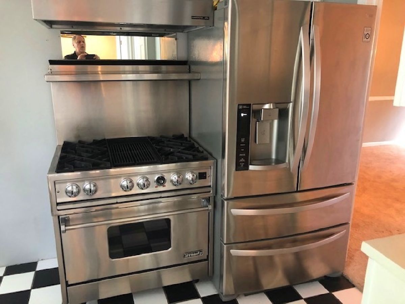
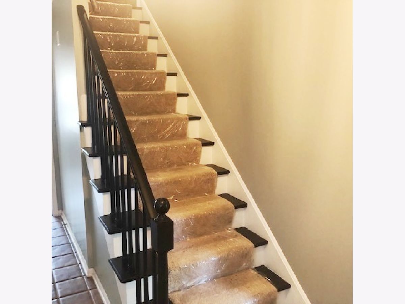
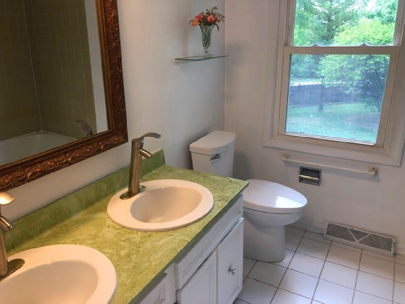
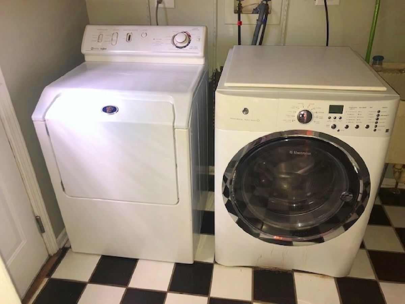
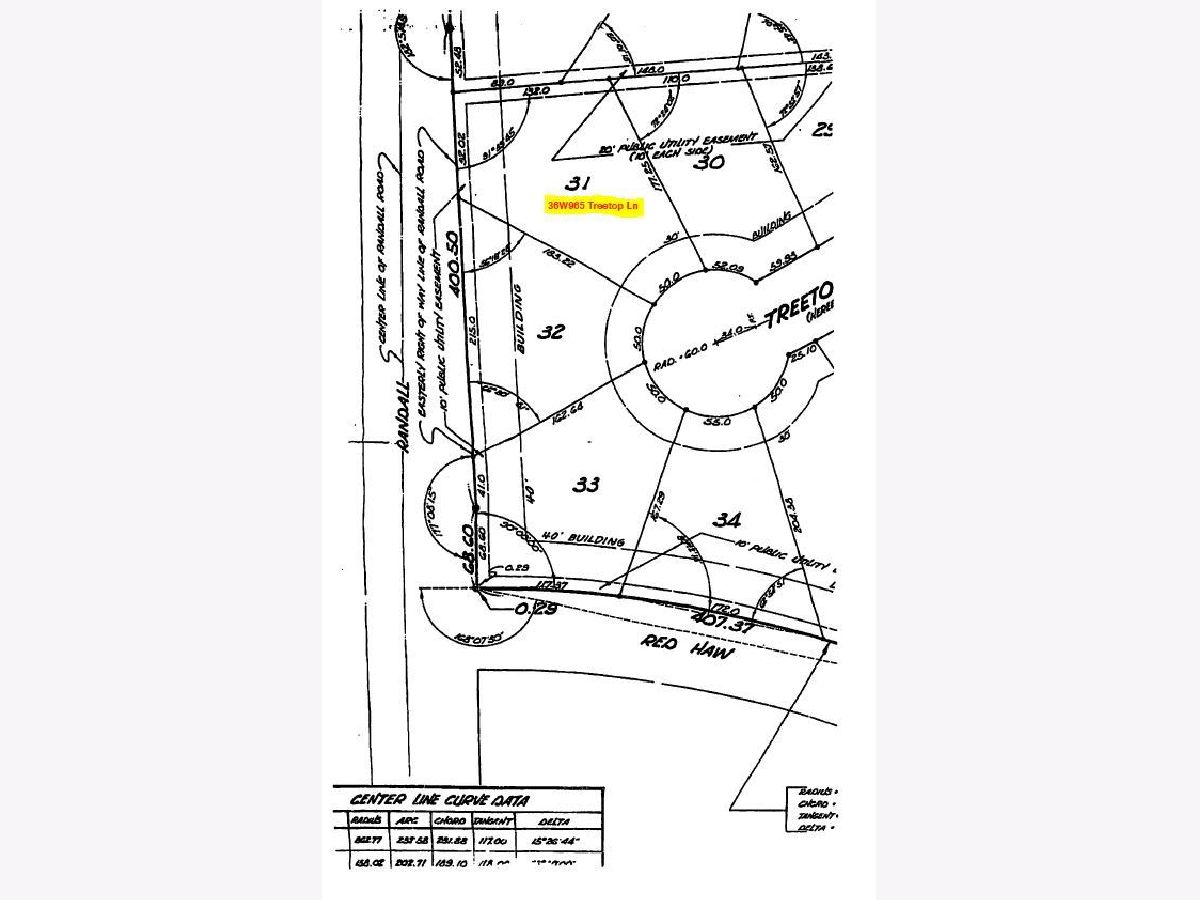
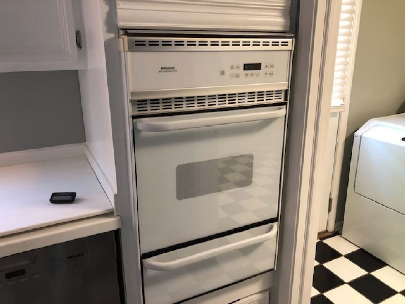
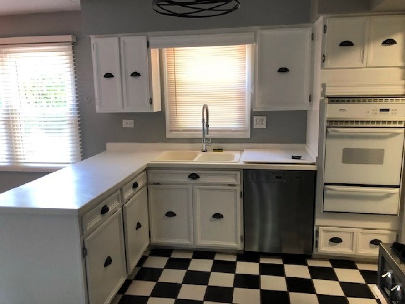
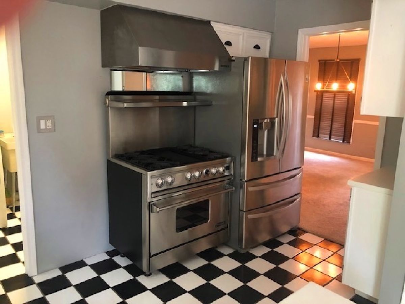
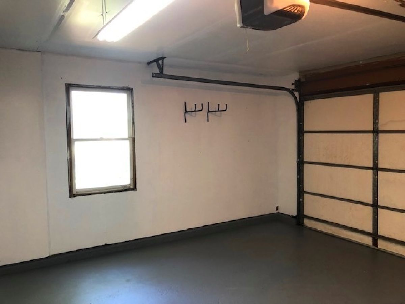
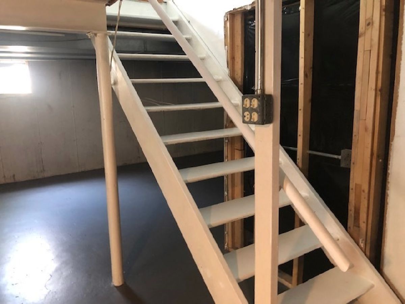
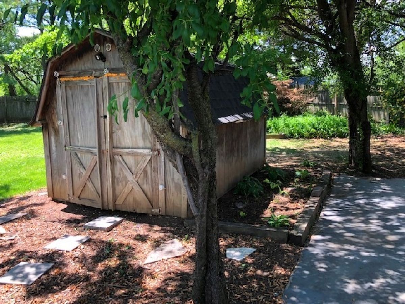
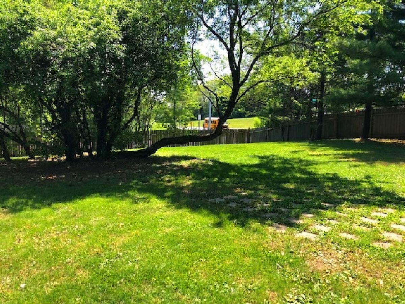
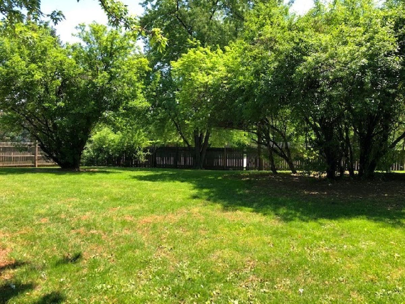
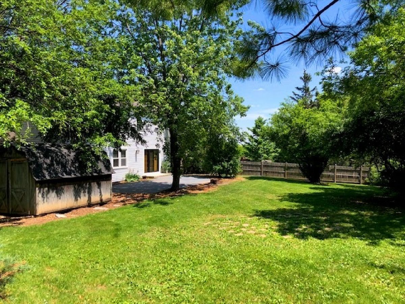
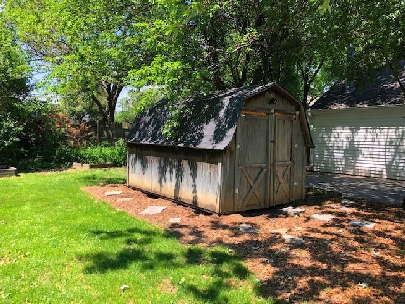
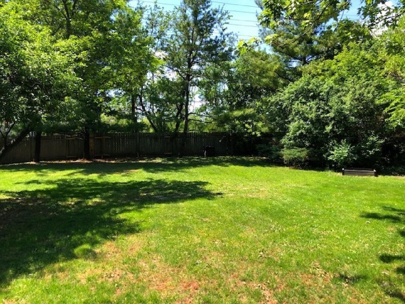
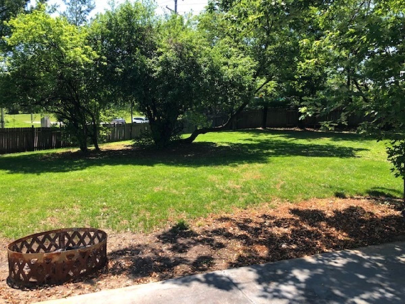
Room Specifics
Total Bedrooms: 4
Bedrooms Above Ground: 4
Bedrooms Below Ground: 0
Dimensions: —
Floor Type: Carpet
Dimensions: —
Floor Type: Carpet
Dimensions: —
Floor Type: Carpet
Full Bathrooms: 3
Bathroom Amenities: Double Sink
Bathroom in Basement: 0
Rooms: Foyer
Basement Description: Unfinished
Other Specifics
| 2 | |
| Concrete Perimeter | |
| Asphalt | |
| Patio | |
| Cul-De-Sac,Fenced Yard,Irregular Lot,Landscaped | |
| 106X114X149X80X165 | |
| Full | |
| Full | |
| First Floor Laundry, Walk-In Closet(s) | |
| Double Oven, Range, Dishwasher, High End Refrigerator, Washer, Dryer, Disposal, Built-In Oven | |
| Not in DB | |
| Curbs, Sidewalks, Street Lights, Street Paved | |
| — | |
| — | |
| Wood Burning |
Tax History
| Year | Property Taxes |
|---|---|
| 2021 | $6,551 |
Contact Agent
Nearby Similar Homes
Nearby Sold Comparables
Contact Agent
Listing Provided By
Wall Street Property Group, Inc

