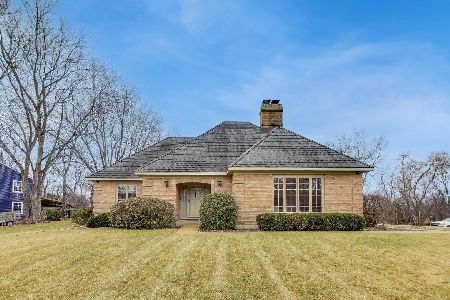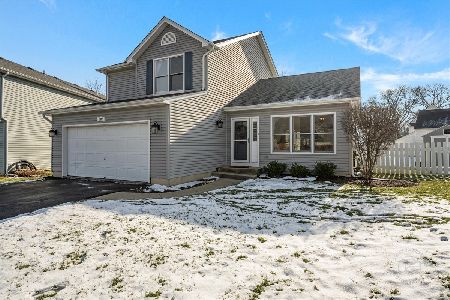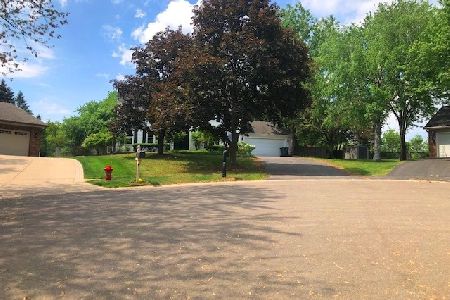36W964 Treetop Lane, St Charles, Illinois 60174
$332,000
|
Sold
|
|
| Status: | Closed |
| Sqft: | 2,246 |
| Cost/Sqft: | $149 |
| Beds: | 4 |
| Baths: | 3 |
| Year Built: | 1978 |
| Property Taxes: | $7,408 |
| Days On Market: | 2384 |
| Lot Size: | 0,44 |
Description
Almost 1/2 acre sitting high up on a cul-de-sac in desirable Hawthorn Hills neighborhood. Walk to Wild Rose Grade School & 34 Acre Timbers Park! Great location with easy access to Randall or Rte 31, numerous bike trails, close to downtown STC & Pottawatomie Park. Hardwood floors throughout! Beautiful open & updated kitchen/dining room w/ granite counters, tile backsplash, new lighting, pantry & an island w/ remarkable bowling alley top/breakfast bar! Fresh neutral paint & white trim. Spacious LR features brick FP w/ gas logs, crown molding & new sliding glass door to the huge backyard, patio, deck, 2 sheds. Family Room located off the kitchen has access to 3-Season Sunroom. Awesome finished basement features Dry Bar & Rec Rm! Clean 2 car garage w/ epoxy flooring. Spacious Master Suite w/ 3 double closets & updated private bath. Nice sized BR's all have double closets & hardwood floors. New Furnace & C/A! All this in STC North High School District at this price!
Property Specifics
| Single Family | |
| — | |
| Colonial | |
| 1978 | |
| Full | |
| — | |
| No | |
| 0.44 |
| Kane | |
| Hawthorn Hills | |
| 0 / Not Applicable | |
| None | |
| Public | |
| Public Sewer | |
| 10456294 | |
| 0928101021 |
Nearby Schools
| NAME: | DISTRICT: | DISTANCE: | |
|---|---|---|---|
|
Grade School
Wild Rose Elementary School |
303 | — | |
|
High School
St Charles North High School |
303 | Not in DB | |
Property History
| DATE: | EVENT: | PRICE: | SOURCE: |
|---|---|---|---|
| 17 Oct, 2019 | Sold | $332,000 | MRED MLS |
| 4 Sep, 2019 | Under contract | $335,000 | MRED MLS |
| — | Last price change | $337,900 | MRED MLS |
| 25 Jul, 2019 | Listed for sale | $339,900 | MRED MLS |
Room Specifics
Total Bedrooms: 4
Bedrooms Above Ground: 4
Bedrooms Below Ground: 0
Dimensions: —
Floor Type: Hardwood
Dimensions: —
Floor Type: Hardwood
Dimensions: —
Floor Type: Hardwood
Full Bathrooms: 3
Bathroom Amenities: —
Bathroom in Basement: 0
Rooms: Recreation Room
Basement Description: Partially Finished
Other Specifics
| 2 | |
| Concrete Perimeter | |
| Asphalt | |
| Deck, Patio | |
| Cul-De-Sac,Fenced Yard | |
| 50X183X215X163 | |
| Full,Unfinished | |
| Full | |
| Bar-Dry, Hardwood Floors | |
| Range, Microwave, Dishwasher, Refrigerator, Washer, Dryer | |
| Not in DB | |
| Sidewalks, Street Lights, Street Paved | |
| — | |
| — | |
| Wood Burning, Gas Log, Gas Starter |
Tax History
| Year | Property Taxes |
|---|---|
| 2019 | $7,408 |
Contact Agent
Nearby Similar Homes
Nearby Sold Comparables
Contact Agent
Listing Provided By
Baird & Warner - Geneva







