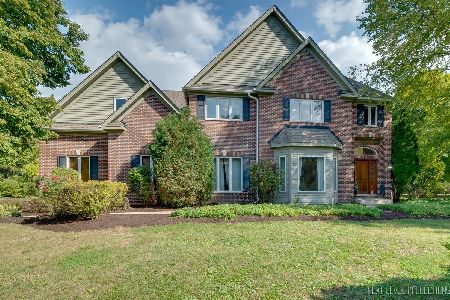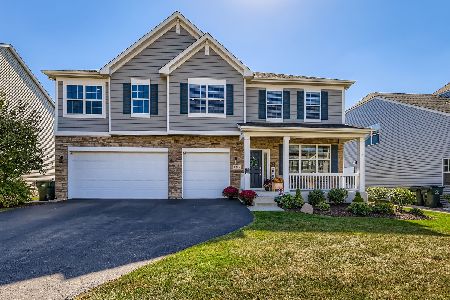36W971 Ridgewood Drive, St Charles, Illinois 60175
$745,000
|
Sold
|
|
| Status: | Closed |
| Sqft: | 5,035 |
| Cost/Sqft: | $149 |
| Beds: | 5 |
| Baths: | 5 |
| Year Built: | 1990 |
| Property Taxes: | $15,661 |
| Days On Market: | 1663 |
| Lot Size: | 1,26 |
Description
Enjoy 6,500 square feet of living space in this quality built home on a private lot with a spectacular Barrington in-ground pool!! This classic home features spacious rooms throughout and a quality finished basement with wet bar, full bath, and rec areas... 2-story family room with soaring fireplace... Formal living room with fireplace... Granite kitchen with white cabinetry and Stainless Steel appliances - dinette opens to spectacular screened porch and amazing yard! Primary bedroom with renovated bath!
Property Specifics
| Single Family | |
| — | |
| Traditional | |
| 1990 | |
| Full | |
| — | |
| No | |
| 1.26 |
| Kane | |
| Red Gate Ridge | |
| 350 / Annual | |
| None | |
| Private Well | |
| Septic-Private | |
| 11145994 | |
| 0909351005 |
Nearby Schools
| NAME: | DISTRICT: | DISTANCE: | |
|---|---|---|---|
|
Grade School
Wild Rose Elementary School |
303 | — | |
|
Middle School
Wredling Middle School |
303 | Not in DB | |
|
High School
St Charles North High School |
303 | Not in DB | |
Property History
| DATE: | EVENT: | PRICE: | SOURCE: |
|---|---|---|---|
| 1 Sep, 2021 | Sold | $745,000 | MRED MLS |
| 15 Jul, 2021 | Under contract | $750,000 | MRED MLS |
| 6 Jul, 2021 | Listed for sale | $750,000 | MRED MLS |
| 18 Aug, 2023 | Sold | $811,200 | MRED MLS |
| 14 Jul, 2023 | Under contract | $825,000 | MRED MLS |
| 11 Jul, 2023 | Listed for sale | $825,000 | MRED MLS |
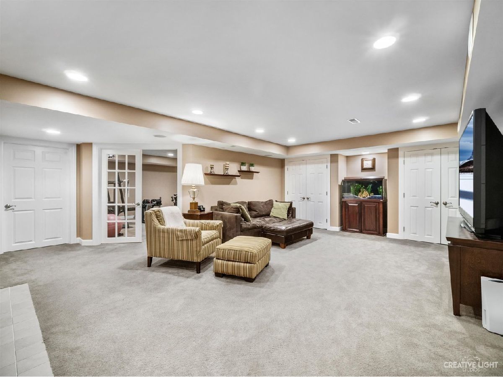
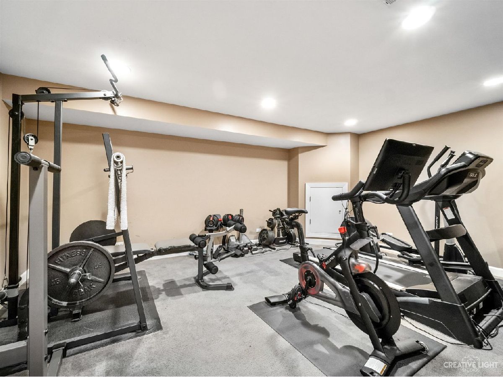
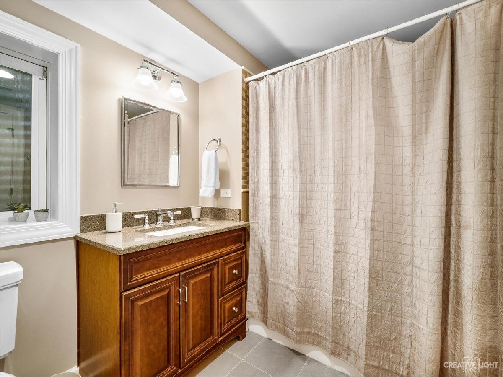
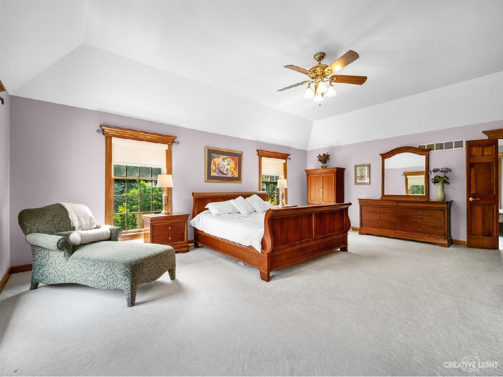
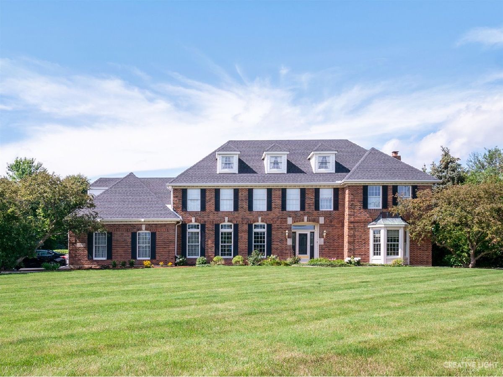
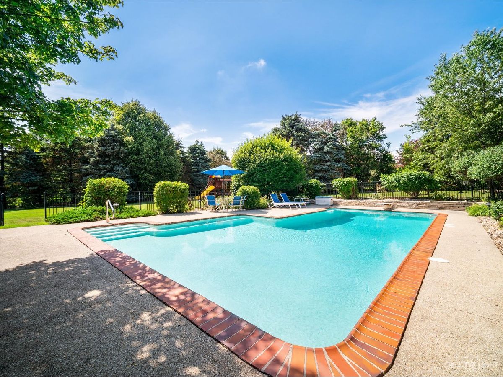
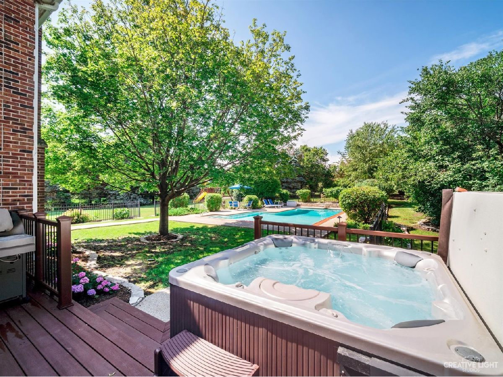
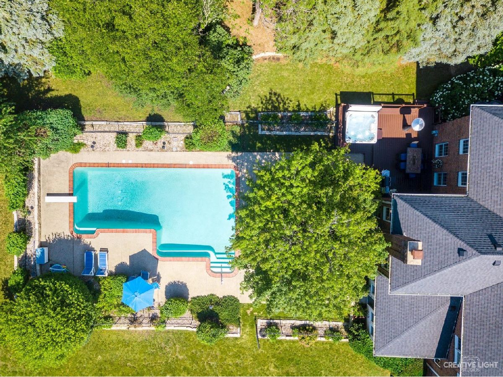
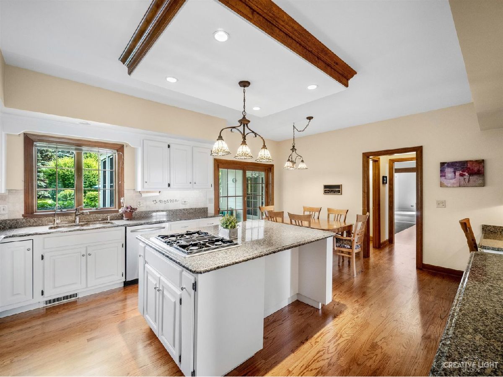
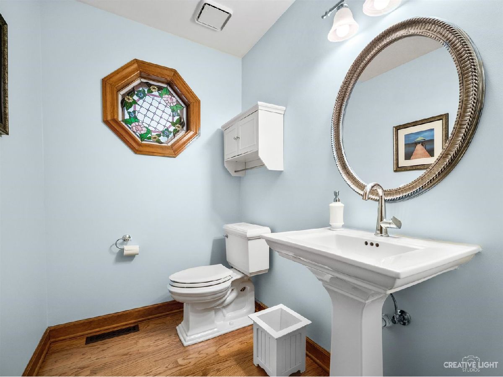
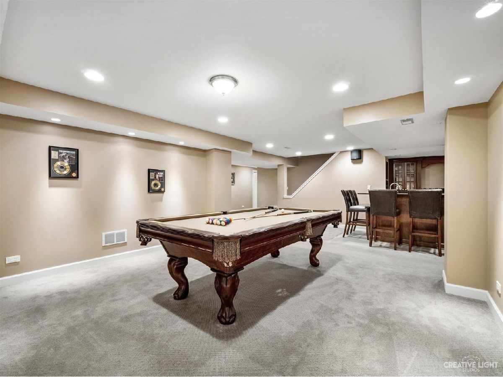
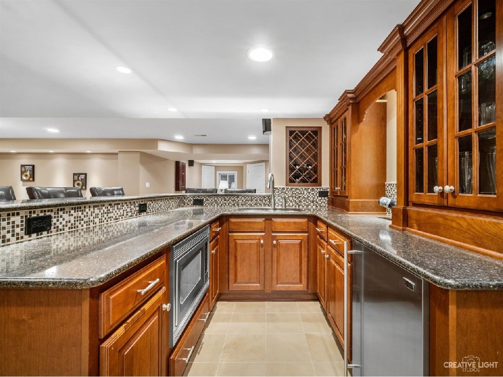
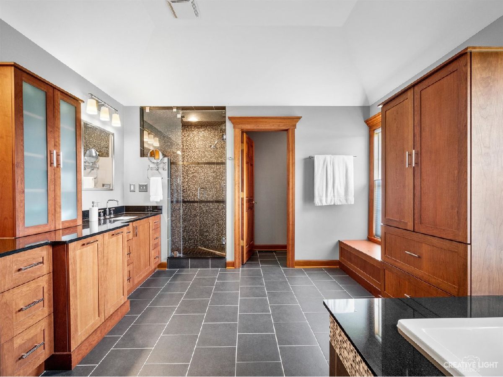
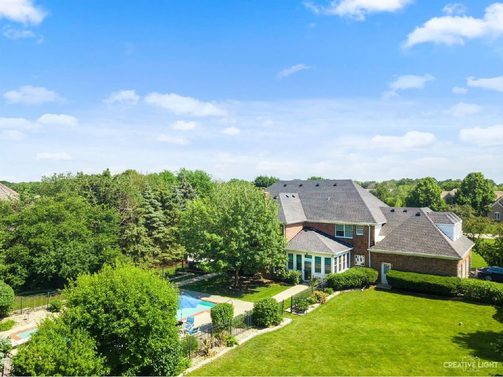
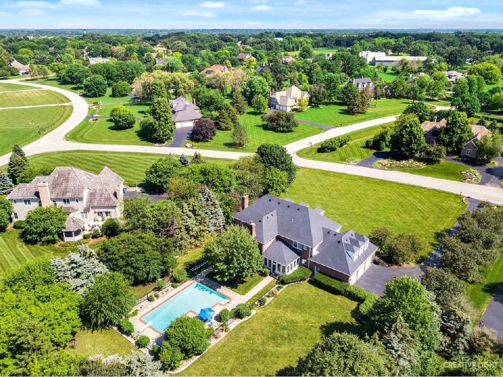
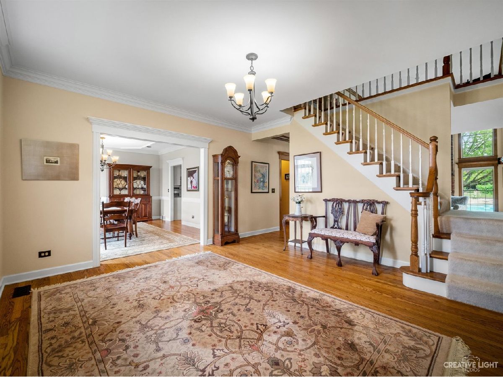
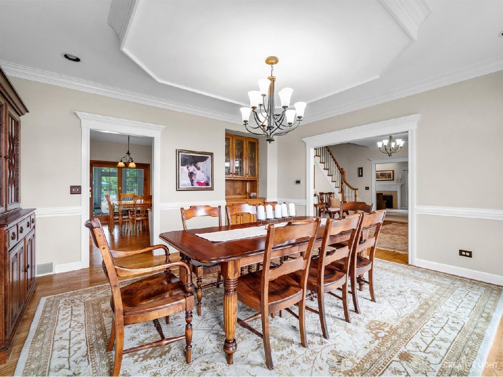
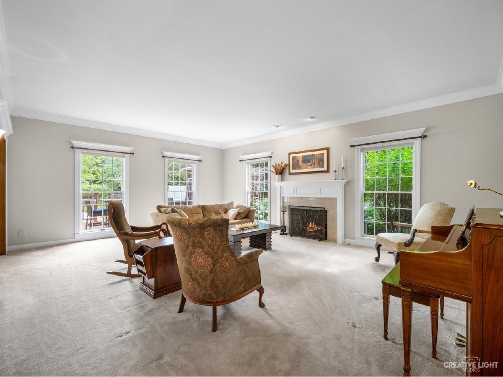
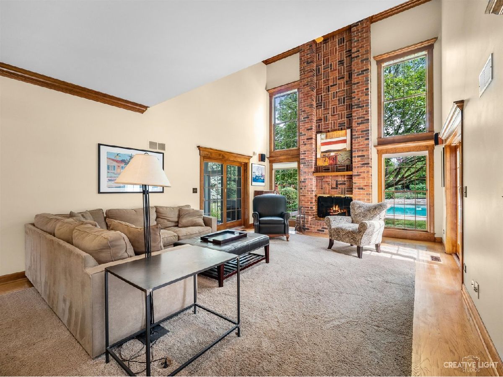
Room Specifics
Total Bedrooms: 5
Bedrooms Above Ground: 5
Bedrooms Below Ground: 0
Dimensions: —
Floor Type: Carpet
Dimensions: —
Floor Type: Carpet
Dimensions: —
Floor Type: Carpet
Dimensions: —
Floor Type: —
Full Bathrooms: 5
Bathroom Amenities: Whirlpool,Separate Shower,Double Sink,Double Shower
Bathroom in Basement: 1
Rooms: Den,Recreation Room,Game Room,Exercise Room,Media Room,Foyer,Screened Porch,Loft,Bedroom 5
Basement Description: Finished
Other Specifics
| 3 | |
| Concrete Perimeter | |
| Asphalt | |
| Deck, Patio, Porch, Hot Tub, Dog Run, Brick Paver Patio, In Ground Pool | |
| Landscaped,Mature Trees | |
| 185X336X150X310 | |
| — | |
| Full | |
| Vaulted/Cathedral Ceilings, Bar-Wet, Hardwood Floors, First Floor Laundry | |
| Range, Microwave, Dishwasher, Refrigerator, Disposal, Stainless Steel Appliance(s) | |
| Not in DB | |
| Park, Street Paved | |
| — | |
| — | |
| Wood Burning, Gas Starter |
Tax History
| Year | Property Taxes |
|---|---|
| 2021 | $15,661 |
| 2023 | $15,765 |
Contact Agent
Nearby Similar Homes
Nearby Sold Comparables
Contact Agent
Listing Provided By
REMAX All Pro - St Charles


