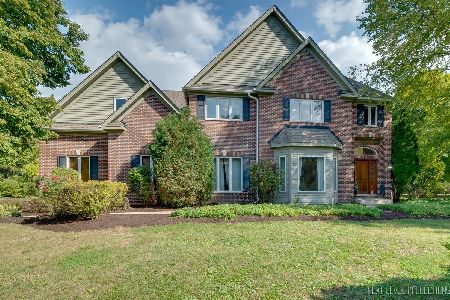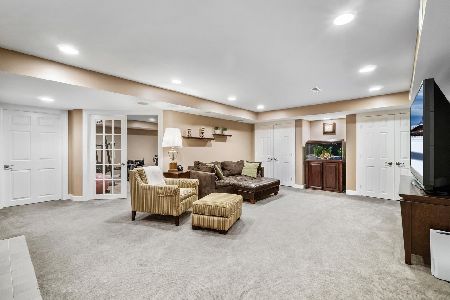37W004 Ridgewood Drive, St Charles, Illinois 60175
$419,000
|
Sold
|
|
| Status: | Closed |
| Sqft: | 3,910 |
| Cost/Sqft: | $107 |
| Beds: | 4 |
| Baths: | 4 |
| Year Built: | 1999 |
| Property Taxes: | $11,227 |
| Days On Market: | 5185 |
| Lot Size: | 1,26 |
Description
IMPRESSIVE HOME W/FABULOUS WOODWORK,DETAILED VOLUME CEILS,ARCHED OPENINGS,BAY WINDOWS & DESIGNER DECOR!FABULOUS KITCH W/CUSTOM MAPLE CABS,GRANITE & WALK-IN PANTRY!2 STY FAM RM W/WALLS OF STACKED WINDOWS & STONE FP..HUGE MBDRM SUITE W/SIT AREA,LUXURIOUS 17X15 BTH & A 21X15 HIS N HER WALK-IN CLOSET W/DRESSING AREA & WALLS OF BLT-INS!BDRM 2 W/BTH & ALL BDRMS W/WICS!PERGOLA PATIO OPENS TO PRIVATE WOODED YARD-EXCEPTIONAL!
Property Specifics
| Single Family | |
| — | |
| Traditional | |
| 1999 | |
| Full | |
| — | |
| No | |
| 1.26 |
| Kane | |
| Red Gate Ridge | |
| 275 / Annual | |
| Insurance | |
| Private Well | |
| Septic-Private | |
| 07944222 | |
| 0908498003 |
Nearby Schools
| NAME: | DISTRICT: | DISTANCE: | |
|---|---|---|---|
|
Grade School
Wild Rose Elementary School |
303 | — | |
|
Middle School
Haines Middle School |
303 | Not in DB | |
|
High School
St Charles North High School |
303 | Not in DB | |
Property History
| DATE: | EVENT: | PRICE: | SOURCE: |
|---|---|---|---|
| 30 Apr, 2012 | Sold | $419,000 | MRED MLS |
| 29 Mar, 2012 | Under contract | $419,000 | MRED MLS |
| — | Last price change | $450,000 | MRED MLS |
| 14 Nov, 2011 | Listed for sale | $497,000 | MRED MLS |
| 5 Nov, 2014 | Sold | $453,000 | MRED MLS |
| 9 Sep, 2014 | Under contract | $479,900 | MRED MLS |
| — | Last price change | $489,900 | MRED MLS |
| 10 Jul, 2014 | Listed for sale | $519,900 | MRED MLS |
| 6 Aug, 2015 | Sold | $451,000 | MRED MLS |
| 1 Jul, 2015 | Under contract | $469,900 | MRED MLS |
| 26 Jun, 2015 | Listed for sale | $469,900 | MRED MLS |
| 20 Jan, 2026 | Under contract | $730,000 | MRED MLS |
| 16 Oct, 2025 | Listed for sale | $730,000 | MRED MLS |
Room Specifics
Total Bedrooms: 4
Bedrooms Above Ground: 4
Bedrooms Below Ground: 0
Dimensions: —
Floor Type: Carpet
Dimensions: —
Floor Type: Carpet
Dimensions: —
Floor Type: Carpet
Full Bathrooms: 4
Bathroom Amenities: Whirlpool,Separate Shower,Double Sink
Bathroom in Basement: 0
Rooms: Den
Basement Description: Unfinished
Other Specifics
| 3 | |
| Concrete Perimeter | |
| Asphalt | |
| Patio | |
| Landscaped,Wooded | |
| 214X293X131X332 | |
| — | |
| Full | |
| Vaulted/Cathedral Ceilings, Bar-Dry, Hardwood Floors, First Floor Laundry, First Floor Full Bath | |
| Double Oven, Microwave, Dishwasher, Refrigerator, Trash Compactor | |
| Not in DB | |
| Sidewalks, Street Lights | |
| — | |
| — | |
| Gas Log |
Tax History
| Year | Property Taxes |
|---|---|
| 2012 | $11,227 |
| 2014 | $12,248 |
| 2015 | $12,248 |
| 2026 | $13,077 |
Contact Agent
Nearby Similar Homes
Nearby Sold Comparables
Contact Agent
Listing Provided By
RE/MAX All Pro







