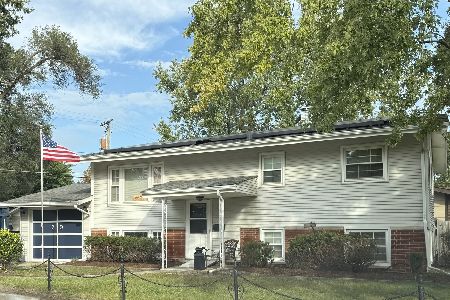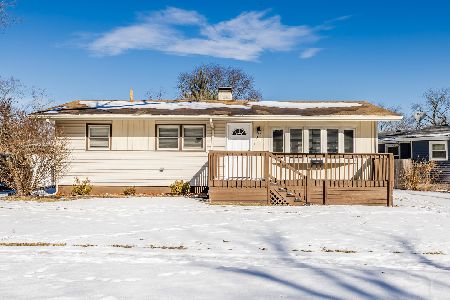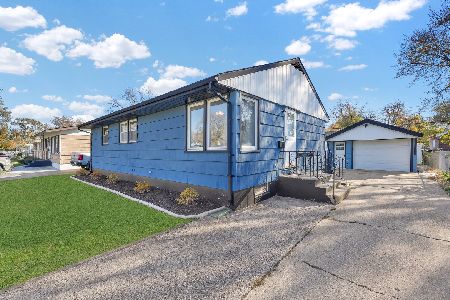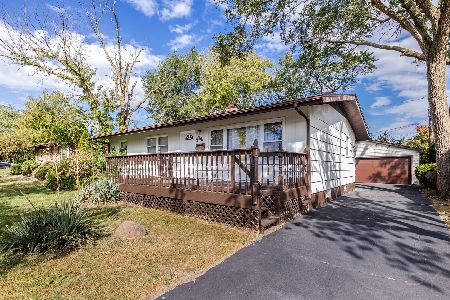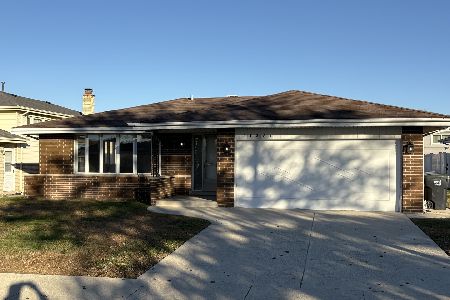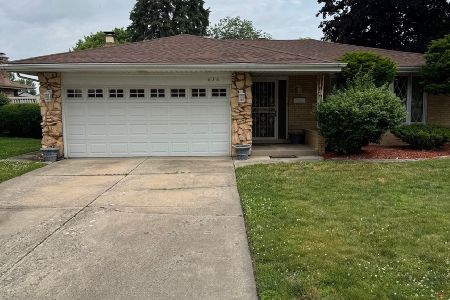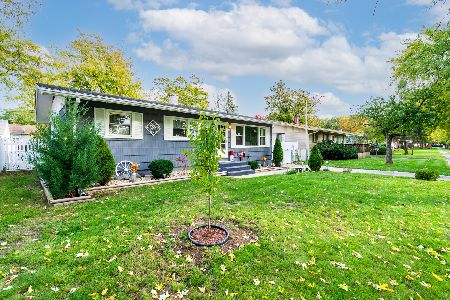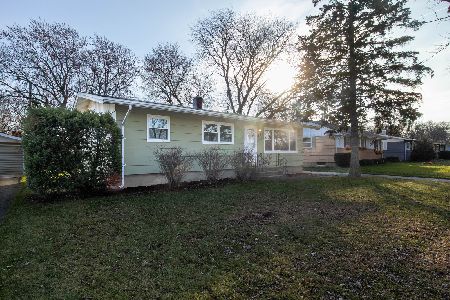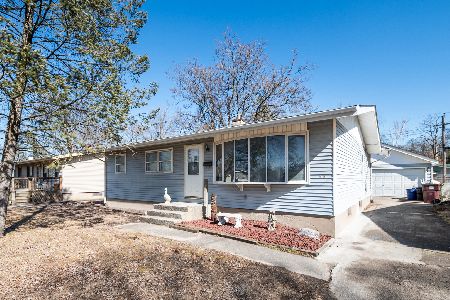37 Arapaho Drive, Thornton, Illinois 60476
$165,000
|
Sold
|
|
| Status: | Closed |
| Sqft: | 1,900 |
| Cost/Sqft: | $79 |
| Beds: | 4 |
| Baths: | 2 |
| Year Built: | 1961 |
| Property Taxes: | $3,140 |
| Days On Market: | 1770 |
| Lot Size: | 0,16 |
Description
Spacious bi-level featuring 4 bedrooms with 1.5 baths! Large Living room with laminate flooring features a large bay window with plenty of natural light. Eat-in kitchen with lots of cabinets. Step on out to the enclosed and heated sunroom and enjoy the views of the above-ground swimming pool with spacious patio and deck. The backyard includes an enclosed dog kennel and the yard is fully fenced. Lower level family room provides additional living space, or would serve as a great game room! Upstairs full bath updated in in 2015. Furnace & A/C (2018), Dryer (2020). There is a detached 2 car garage and a carport. Convenient location less than 5 minutes from grade schools and high school, less than 1/4 mile from the playground, 10-15 minutes from multiple Metra stations, 10 min to I-294/I-80, close to local shopping and restaurants only 1-2 miles away. Save THOUSANDS in upfront costs with special financing - inquire for details!
Property Specifics
| Single Family | |
| — | |
| Bi-Level | |
| 1961 | |
| Full | |
| — | |
| No | |
| 0.16 |
| Cook | |
| — | |
| — / Not Applicable | |
| None | |
| Public | |
| Public Sewer | |
| 11048664 | |
| 29274110040000 |
Nearby Schools
| NAME: | DISTRICT: | DISTANCE: | |
|---|---|---|---|
|
Grade School
Wolcott School |
154 | — | |
|
Middle School
Wolcott School |
154 | Not in DB | |
|
High School
Thornwood High School |
205 | Not in DB | |
Property History
| DATE: | EVENT: | PRICE: | SOURCE: |
|---|---|---|---|
| 11 Jun, 2021 | Sold | $165,000 | MRED MLS |
| 23 Apr, 2021 | Under contract | $150,000 | MRED MLS |
| 9 Apr, 2021 | Listed for sale | $150,000 | MRED MLS |
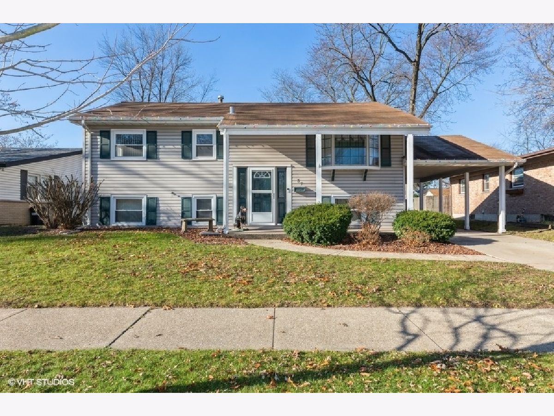
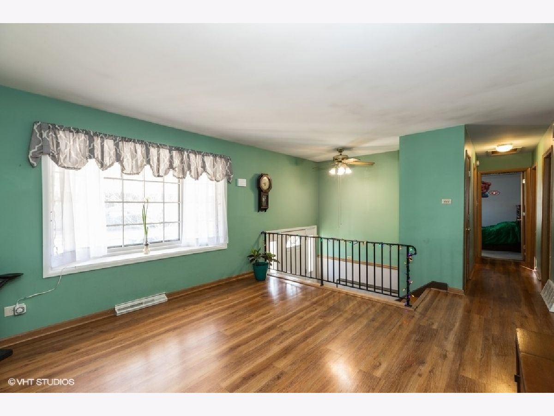
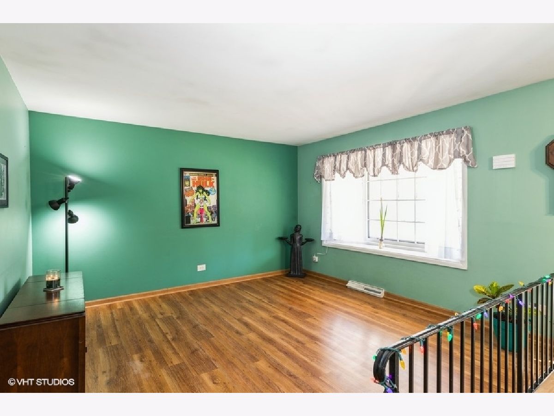
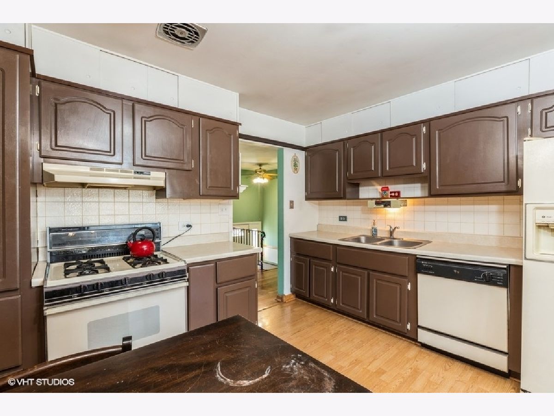
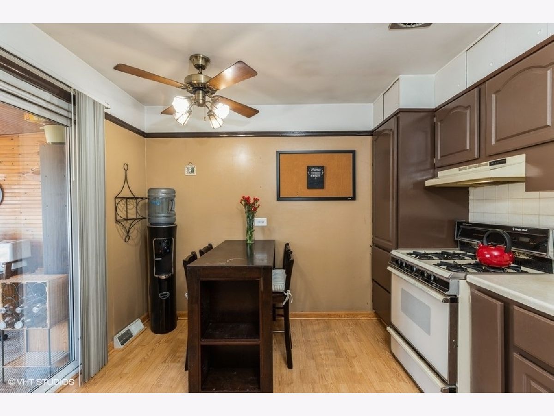
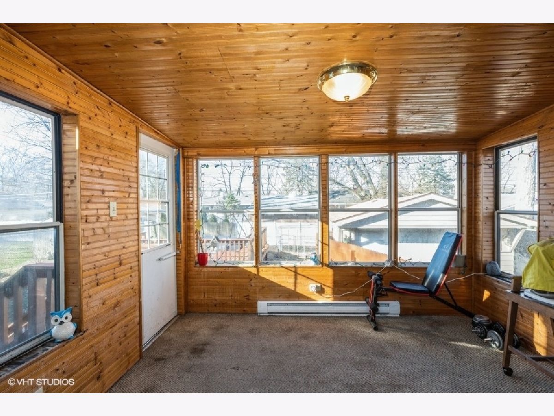
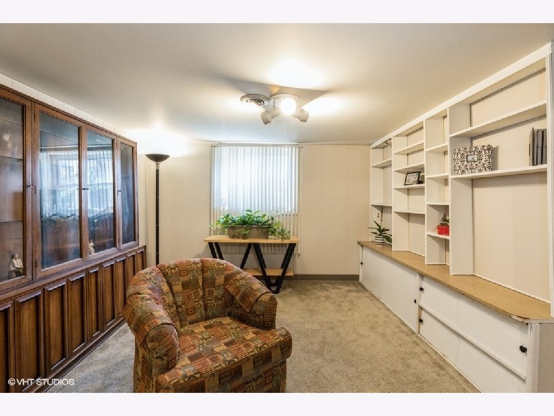
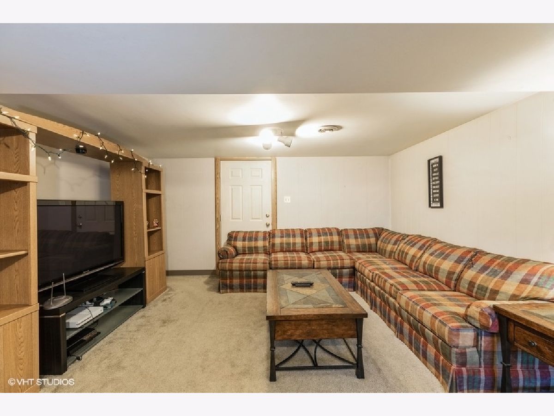
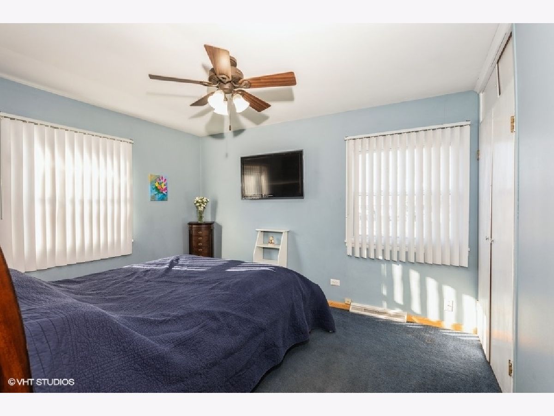
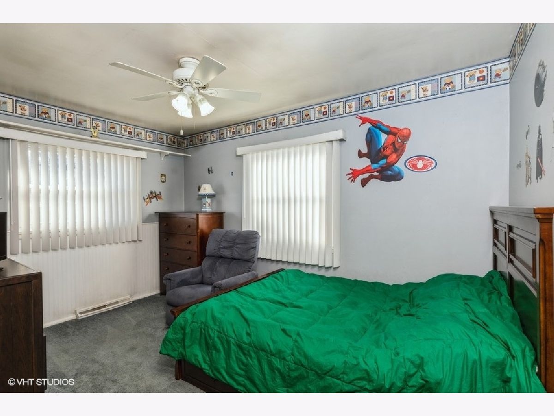
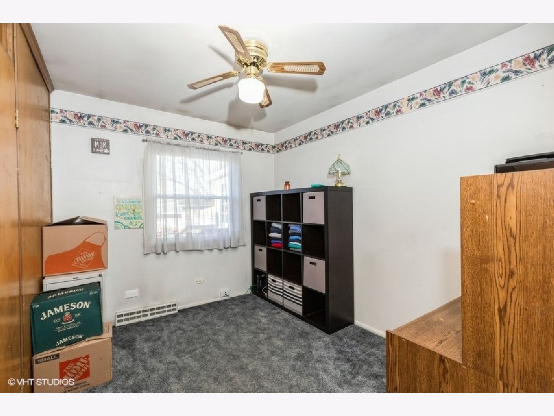
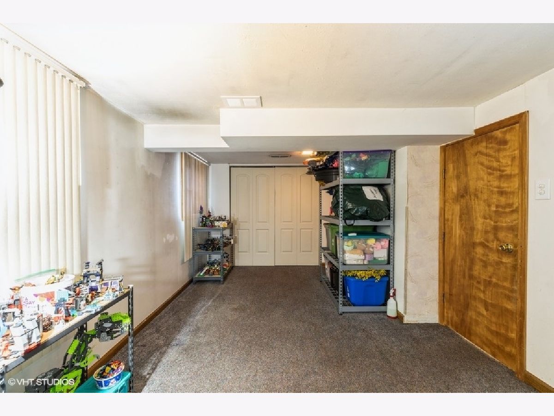
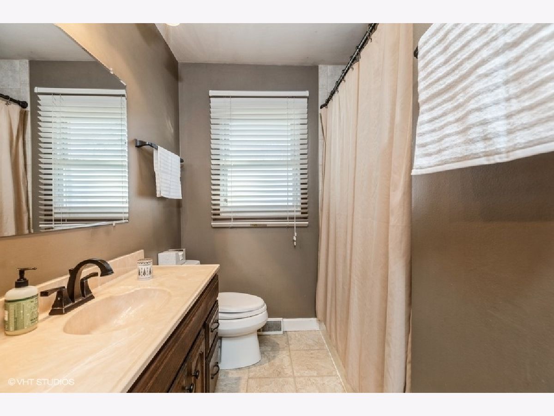
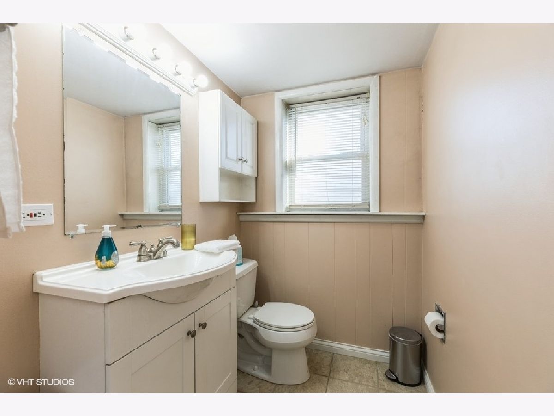
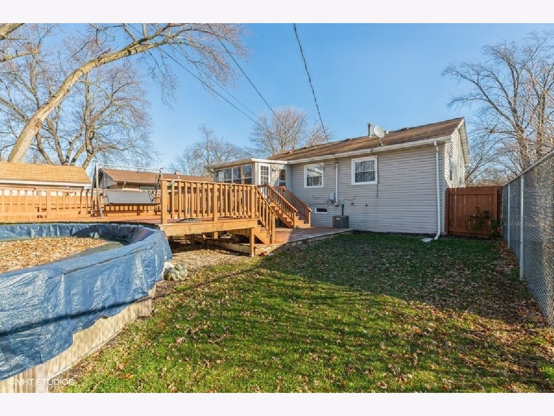
Room Specifics
Total Bedrooms: 4
Bedrooms Above Ground: 4
Bedrooms Below Ground: 0
Dimensions: —
Floor Type: Carpet
Dimensions: —
Floor Type: Carpet
Dimensions: —
Floor Type: Carpet
Full Bathrooms: 2
Bathroom Amenities: Soaking Tub
Bathroom in Basement: 1
Rooms: Heated Sun Room,Deck
Basement Description: Finished
Other Specifics
| 2 | |
| Concrete Perimeter | |
| Concrete | |
| Deck, Patio, Above Ground Pool, Storms/Screens | |
| Fenced Yard,Forest Preserve Adjacent,Nature Preserve Adjacent,Mature Trees,Sidewalks,Streetlights,Wood Fence | |
| 7034 | |
| — | |
| None | |
| Wood Laminate Floors, First Floor Bedroom, First Floor Full Bath, Some Carpeting | |
| Range, Dishwasher, Refrigerator, Washer, Dryer | |
| Not in DB | |
| Park, Curbs, Sidewalks, Street Lights, Street Paved | |
| — | |
| — | |
| — |
Tax History
| Year | Property Taxes |
|---|---|
| 2021 | $3,140 |
Contact Agent
Nearby Similar Homes
Nearby Sold Comparables
Contact Agent
Listing Provided By
Keller Williams Elite

